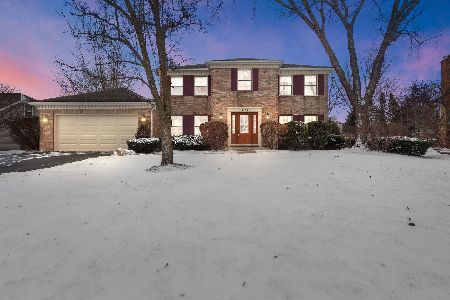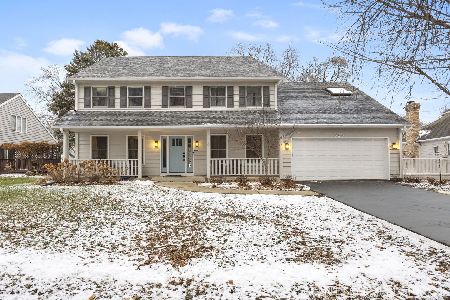821 River Road, Naperville, Illinois 60540
$555,000
|
Sold
|
|
| Status: | Closed |
| Sqft: | 2,993 |
| Cost/Sqft: | $179 |
| Beds: | 4 |
| Baths: | 3 |
| Year Built: | 1988 |
| Property Taxes: | $12,005 |
| Days On Market: | 1509 |
| Lot Size: | 0,25 |
Description
Please note *** Multiple offers received, Highest and Best Offers due by noon Friday, Dec. 17th. The best of all worlds--a beautiful home with 4 bedrooms, office and a finished basement located close to everything downtown Naperville has to offer. You will enjoy wonderful features like hardwood floors, kitchen with center island, open floorplan, white woodwork and cabinetry. Spacious kitchen has an eating area with windows overlooking the backyard and beautiful multi tiered patio. Living room French doors open to the family room providing great entertainment flow. First floor office - perfect for working from home! First floor laundry. Oak Staircase leads to the second floor with 4 bedrooms including a spacious Owner's Suite with tray ceiling. Over 2900 square feet plus finished recreation, game and flex space in the full basement. Highly desirable Countryside subdivision with nearby parks, walking trail, pond, commuter bus to train. Award winning District 204 schools.
Property Specifics
| Single Family | |
| — | |
| Colonial | |
| 1988 | |
| Full | |
| LOVELY | |
| No | |
| 0.25 |
| Du Page | |
| Countryside | |
| — / Not Applicable | |
| None | |
| Lake Michigan,Public | |
| Public Sewer | |
| 11263464 | |
| 0723411029 |
Property History
| DATE: | EVENT: | PRICE: | SOURCE: |
|---|---|---|---|
| 14 Feb, 2022 | Sold | $555,000 | MRED MLS |
| 17 Dec, 2021 | Under contract | $535,000 | MRED MLS |
| 14 Dec, 2021 | Listed for sale | $535,000 | MRED MLS |
| 26 Apr, 2024 | Sold | $700,000 | MRED MLS |
| 4 Mar, 2024 | Under contract | $700,000 | MRED MLS |
| 29 Feb, 2024 | Listed for sale | $700,000 | MRED MLS |
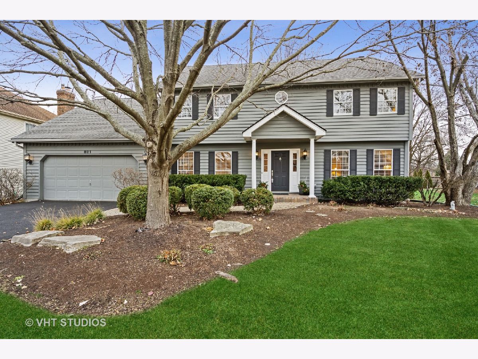
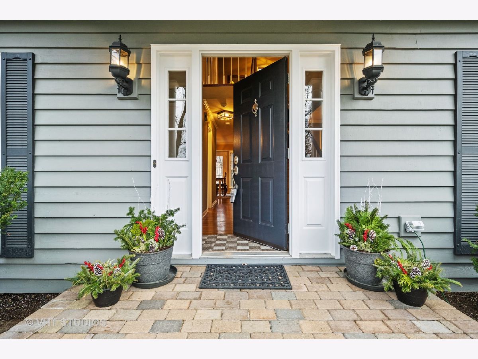
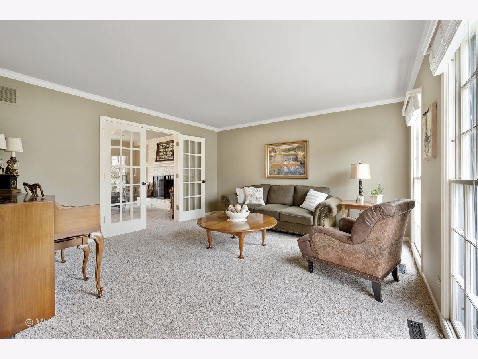
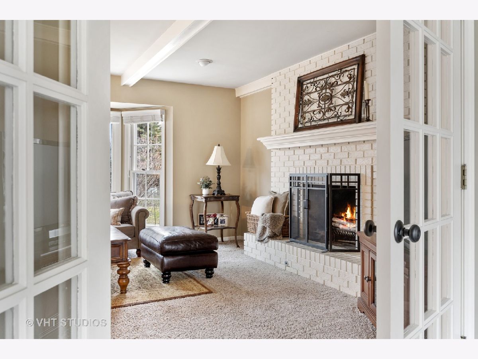
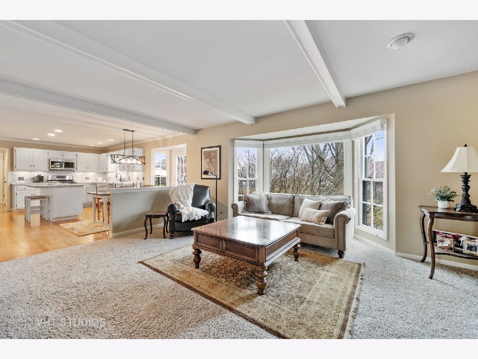
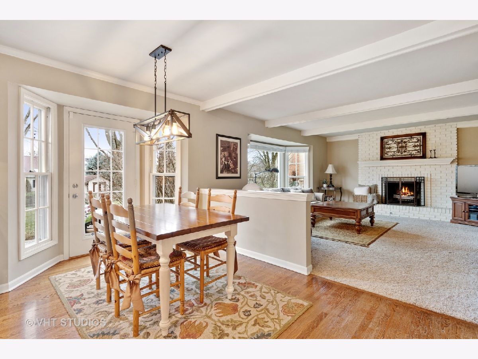
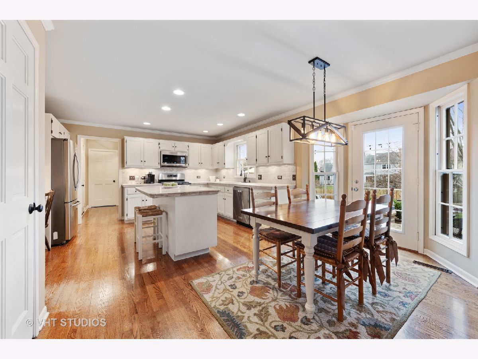
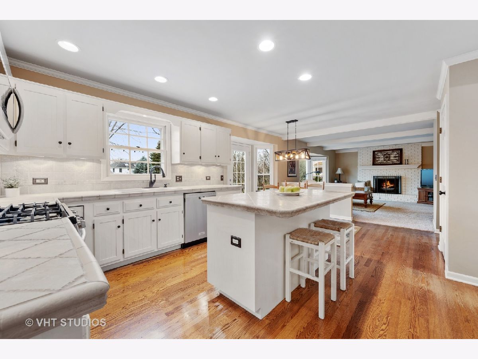
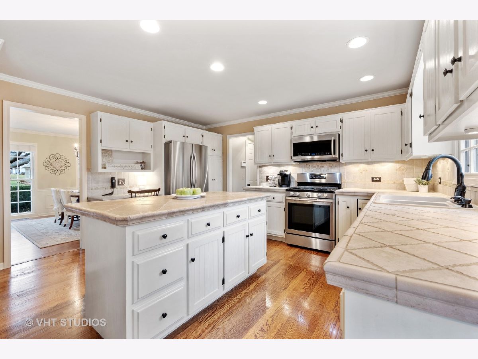
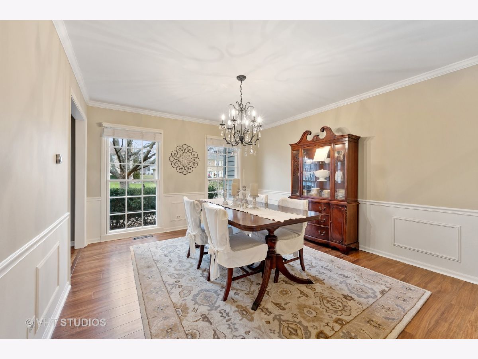
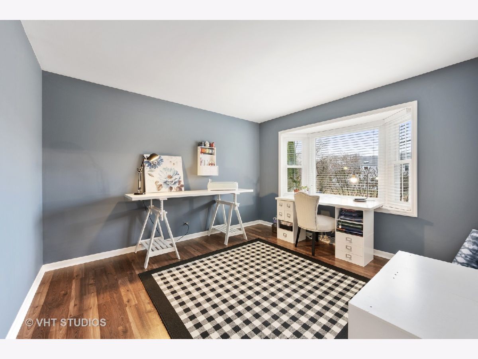
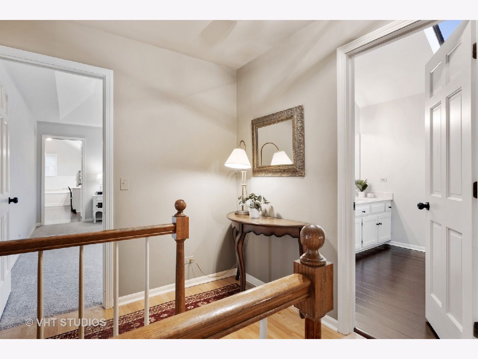
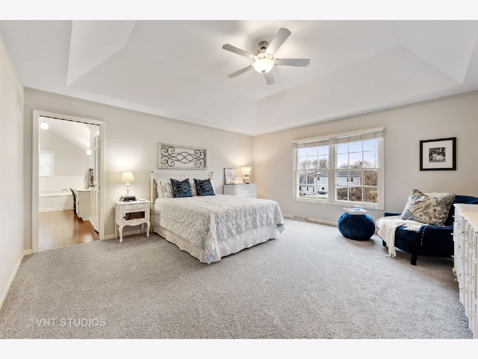
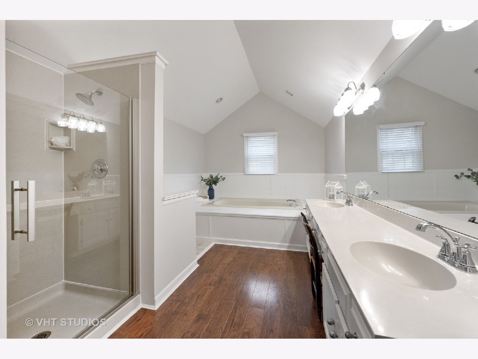
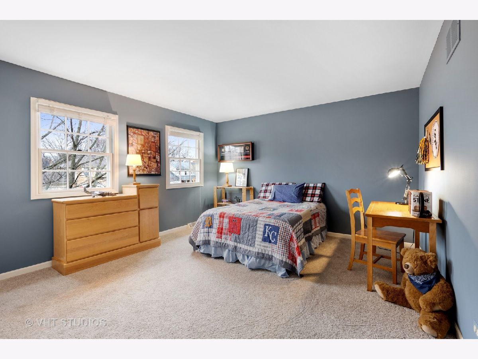
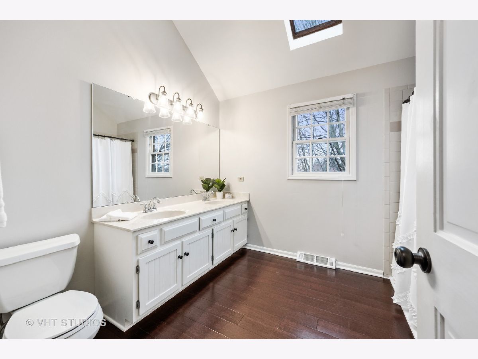
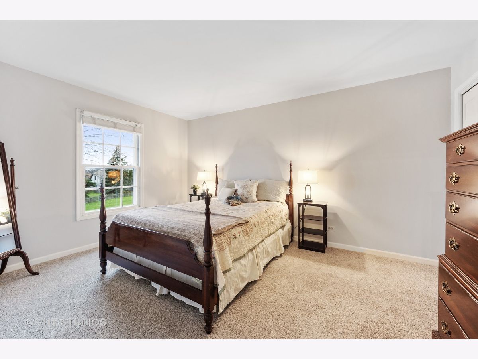
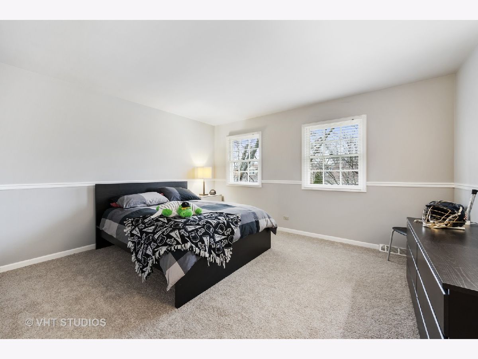
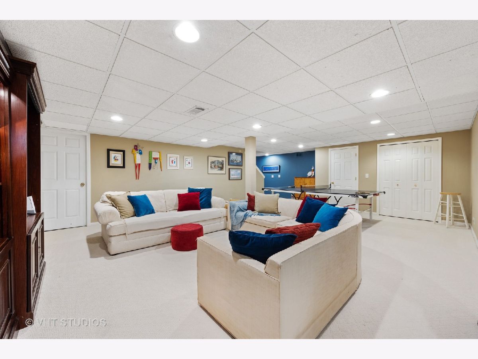
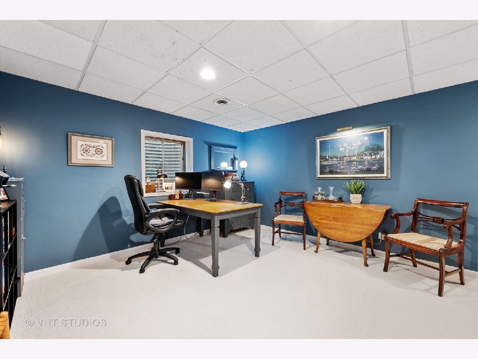
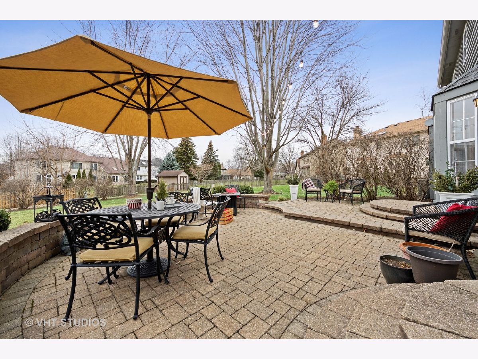
Room Specifics
Total Bedrooms: 4
Bedrooms Above Ground: 4
Bedrooms Below Ground: 0
Dimensions: —
Floor Type: Carpet
Dimensions: —
Floor Type: Carpet
Dimensions: —
Floor Type: Carpet
Full Bathrooms: 3
Bathroom Amenities: Whirlpool,Separate Shower,Double Sink
Bathroom in Basement: 0
Rooms: Eating Area,Office,Recreation Room,Game Room,Foyer,Storage,Walk In Closet,Other Room
Basement Description: Partially Finished
Other Specifics
| 2 | |
| Concrete Perimeter | |
| Asphalt | |
| Porch, Brick Paver Patio, Storms/Screens | |
| Landscaped,Mature Trees,Sidewalks,Streetlights | |
| 10814 | |
| Full | |
| Full | |
| Vaulted/Cathedral Ceilings, Skylight(s), Hardwood Floors, First Floor Laundry, Walk-In Closet(s), Beamed Ceilings, Open Floorplan, Some Carpeting, Some Window Treatmnt, Some Wood Floors, Separate Dining Room, Some Wall-To-Wall Cp | |
| Range, Microwave, Dishwasher, Refrigerator, Disposal, Water Softener, Water Softener Owned | |
| Not in DB | |
| Park | |
| — | |
| — | |
| Wood Burning |
Tax History
| Year | Property Taxes |
|---|---|
| 2022 | $12,005 |
| 2024 | $12,409 |
Contact Agent
Nearby Similar Homes
Nearby Sold Comparables
Contact Agent
Listing Provided By
Baird & Warner Fox Valley - Geneva

