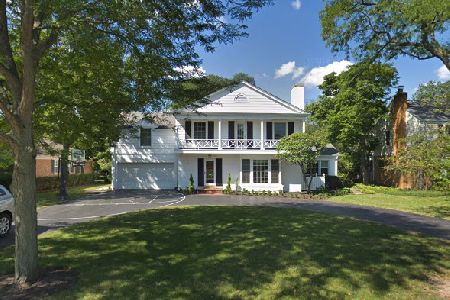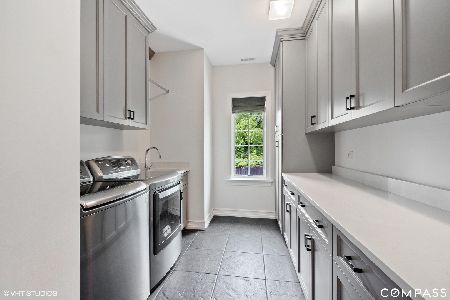821 Solar Lane, Glenview, Illinois 60025
$2,225,000
|
Sold
|
|
| Status: | Closed |
| Sqft: | 7,673 |
| Cost/Sqft: | $306 |
| Beds: | 6 |
| Baths: | 7 |
| Year Built: | 2001 |
| Property Taxes: | $27,533 |
| Days On Market: | 1731 |
| Lot Size: | 0,48 |
Description
A HOME LIKE THIS ONLY COMES AROUND ONCE IN A LIFETIME! This luxurious expanded estate is in one of Glenview's most sought-after locations and is ideally situated in a cul-de-sac on 1/2-acre lot. Grand two-story foyer w/sweeping staircase welcomes you into this magnificent home w/quality appointments & custom millwork. Sun-drenched FR w/two-story coffered ceiling, fp & floor to ceiling windows w/breathtaking views of the private yard. FR opens to the completely remodeled & expanded high-end kitchen w/6-burner Wolf Range, 2 Miele Dishwashers, Sub Zero Refrigerator, walk-in pantry, planning desk, rotunda eating area w/wall of windows overlooking the sprawling yard. Kitchen door opens to the incredible screened porch, perfect for sipping morning coffee as you enjoy the privacy & serenity of the lushly landscaped yard. The kitchen leads to a service bar w/sink, wine cooler, fridge & butler pantry opening to the exquisite DR ready to accommodate any large dinner parties or holiday entertaining. This well-thought-out floor plan makes entertaining effortless. Gracious LR w/windows overlooking the front gardens. Remodeled & expanded office w/beautiful views. 1st flr BR w/full BA. Remodeled & expanded oversized mud rm w/walk-in closet, half bath, built-in cubbies each w/pull-out shoe drawer & access to 3 car att garage. The 2nd level features a dramatic 6ft wide hrdwd flr hallway leading to 5 extra-large BRs all w/hrdwd flrs & great sized closets, 3 full BAs, laundry rm & storage rm. Stunning MBR suite w/tray ceiling, fp, walk-in closet & spa bath w/vaulted ceiling, skylight, double vanity sink, jetted tub & large walk-in shower w/multiple sprays. Just when you think it cannot get better...welcome to the enormous remolded & expanded lower-level w/high ceilings, rec rm, billiards rm, 15ft serving bar w/built in fridge, 7th BR/gym & 3 tier home theater complete w/reclining leather seating w/cup holders, Bose built-in speakers & 92' screen. Sprawling yard w/spectacular landscaping. Oversized bluestone patio w/multiple seating areas. Award-winning schools. Easy access to I94, Metra, and O'Hare. Within walking distance to Northshore Country Club and Glenview Club.
Property Specifics
| Single Family | |
| — | |
| Colonial | |
| 2001 | |
| Full | |
| — | |
| No | |
| 0.48 |
| Cook | |
| — | |
| — / Not Applicable | |
| None | |
| Lake Michigan,Public | |
| Public Sewer | |
| 11063525 | |
| 04364030350000 |
Nearby Schools
| NAME: | DISTRICT: | DISTANCE: | |
|---|---|---|---|
|
Grade School
Lyon Elementary School |
34 | — | |
|
Middle School
Springman Middle School |
34 | Not in DB | |
|
High School
Glenbrook South High School |
225 | Not in DB | |
Property History
| DATE: | EVENT: | PRICE: | SOURCE: |
|---|---|---|---|
| 29 Jun, 2021 | Sold | $2,225,000 | MRED MLS |
| 27 Apr, 2021 | Under contract | $2,350,000 | MRED MLS |
| 23 Apr, 2021 | Listed for sale | $2,350,000 | MRED MLS |
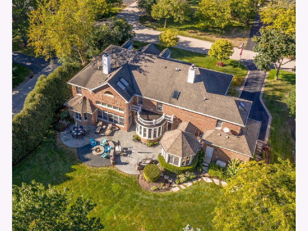
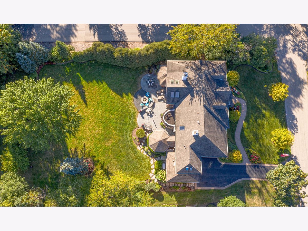
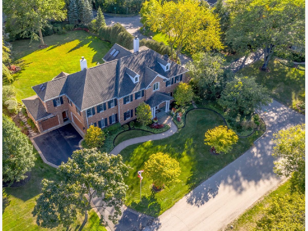
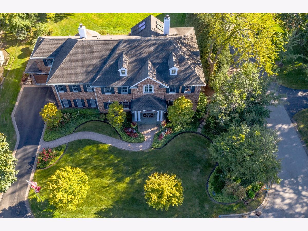
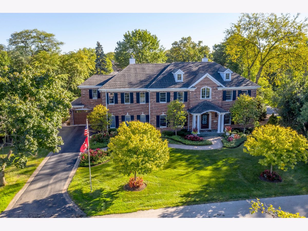
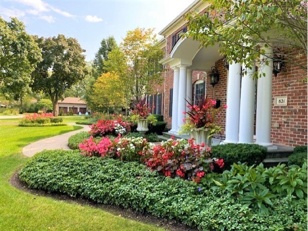
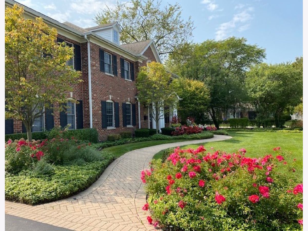
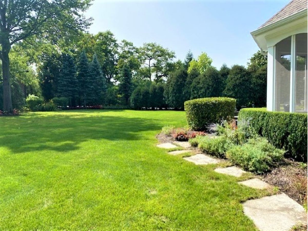
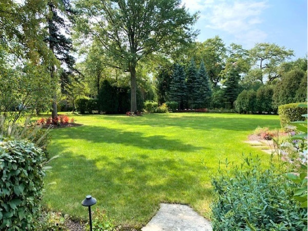
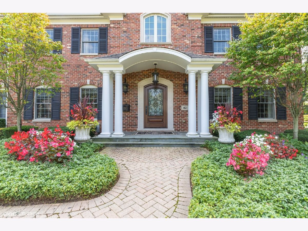

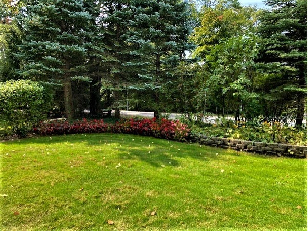
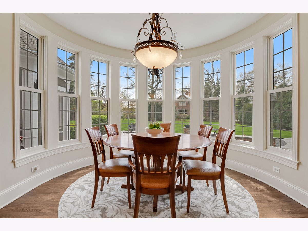
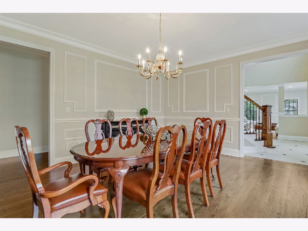
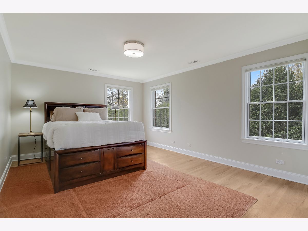
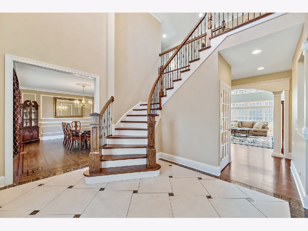
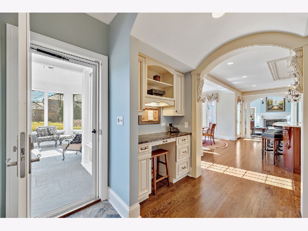
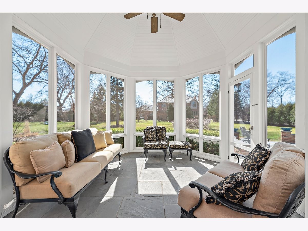
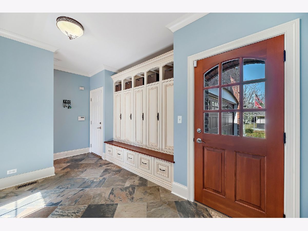
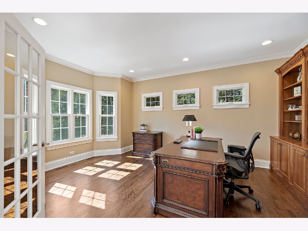
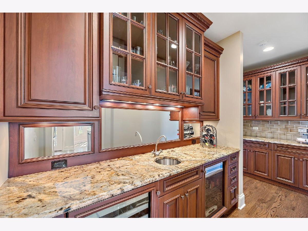
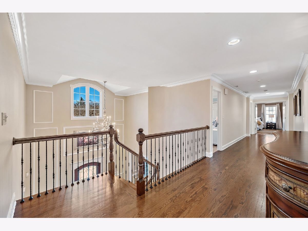
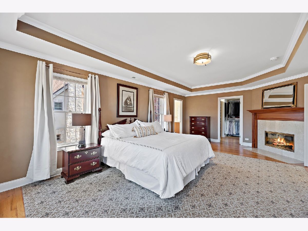
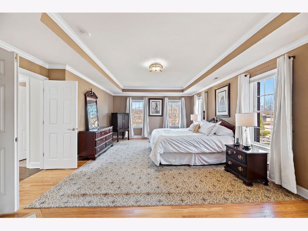
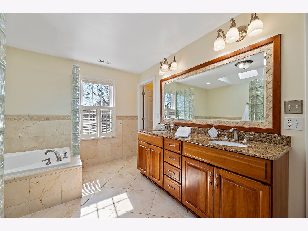
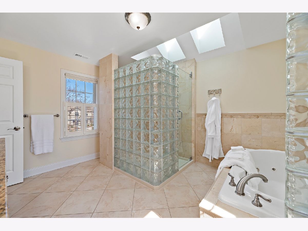
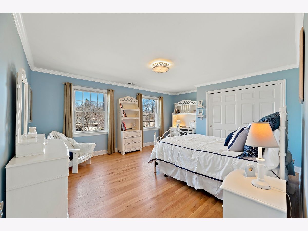
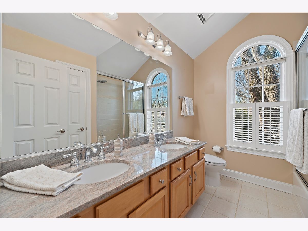
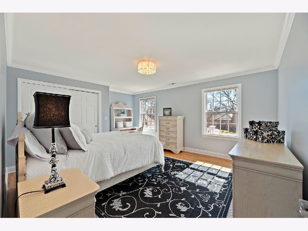
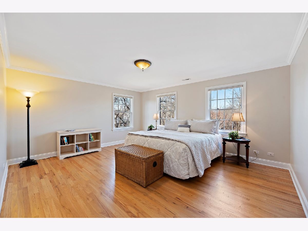
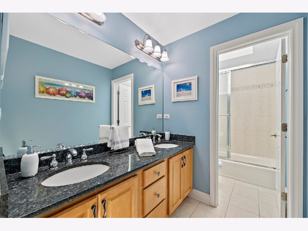
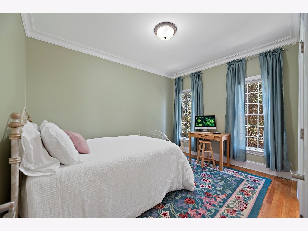
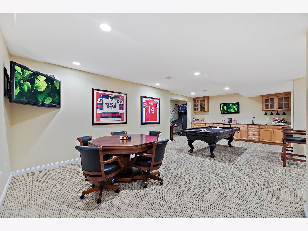
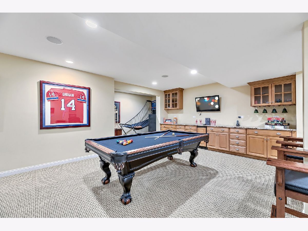
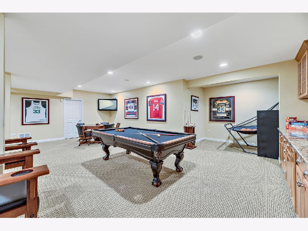
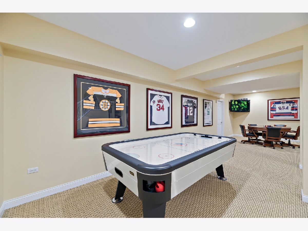
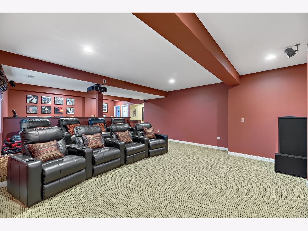
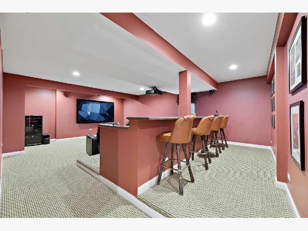
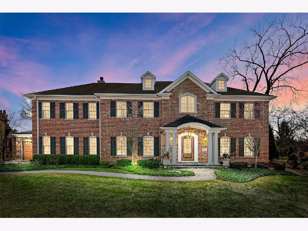
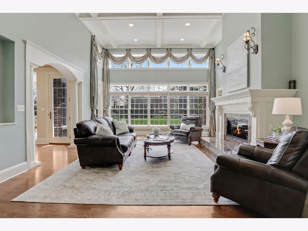
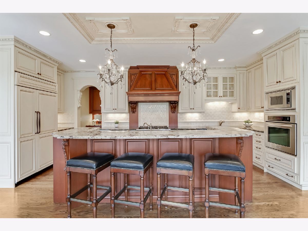
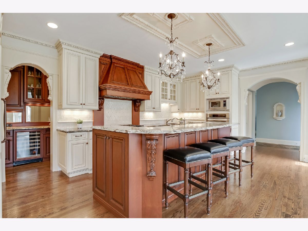
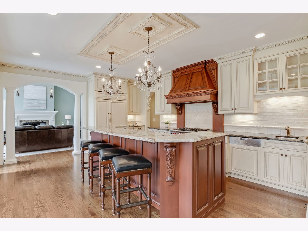
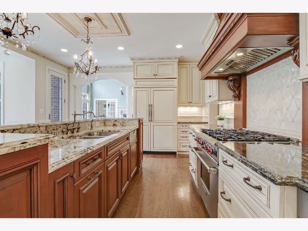
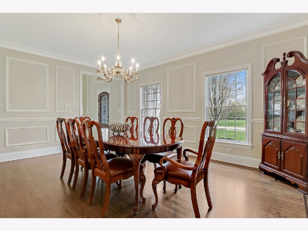
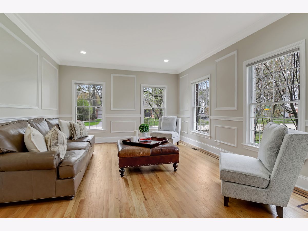
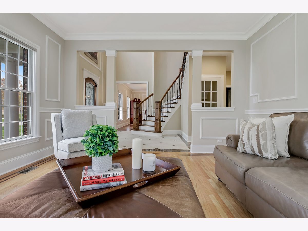
Room Specifics
Total Bedrooms: 7
Bedrooms Above Ground: 6
Bedrooms Below Ground: 1
Dimensions: —
Floor Type: Hardwood
Dimensions: —
Floor Type: Hardwood
Dimensions: —
Floor Type: Hardwood
Dimensions: —
Floor Type: —
Dimensions: —
Floor Type: —
Dimensions: —
Floor Type: —
Full Bathrooms: 7
Bathroom Amenities: Whirlpool,Separate Shower,Double Sink,Full Body Spray Shower,Soaking Tub
Bathroom in Basement: 1
Rooms: Bedroom 5,Bedroom 6,Bedroom 7,Eating Area,Foyer,Mud Room,Office,Recreation Room,Screened Porch,Storage,Theatre Room
Basement Description: Finished
Other Specifics
| 3 | |
| — | |
| — | |
| Patio, Porch Screened, Fire Pit | |
| Landscaped,Mature Trees,Garden,Outdoor Lighting,Views | |
| 190X110 | |
| — | |
| Full | |
| Vaulted/Cathedral Ceilings, Bar-Dry, Bar-Wet, Hardwood Floors, First Floor Bedroom, Second Floor Laundry, First Floor Full Bath, Built-in Features, Walk-In Closet(s), Coffered Ceiling(s), Open Floorplan, Granite Counters, Separate Dining Room | |
| Double Oven, Range, Microwave, Dishwasher, High End Refrigerator, Washer, Dryer, Disposal, Stainless Steel Appliance(s), Wine Refrigerator, Cooktop, Range Hood | |
| Not in DB | |
| — | |
| — | |
| — | |
| Wood Burning, Gas Starter |
Tax History
| Year | Property Taxes |
|---|---|
| 2021 | $27,533 |
Contact Agent
Nearby Similar Homes
Nearby Sold Comparables
Contact Agent
Listing Provided By
Coldwell Banker Realty





