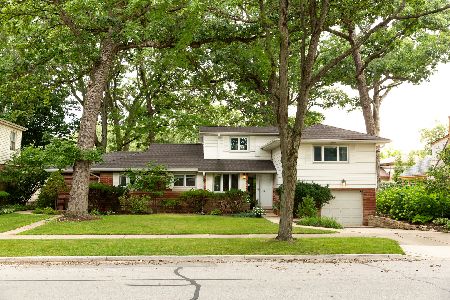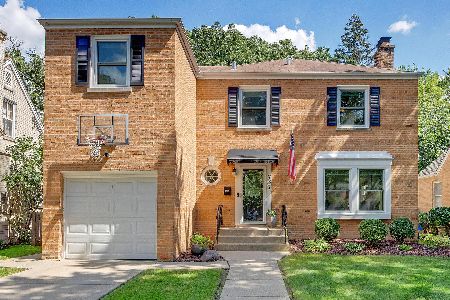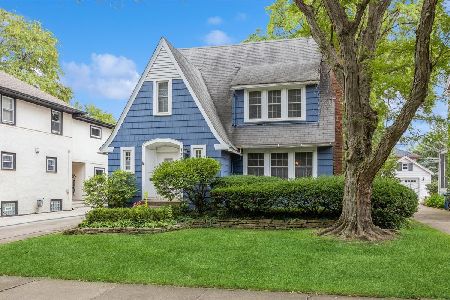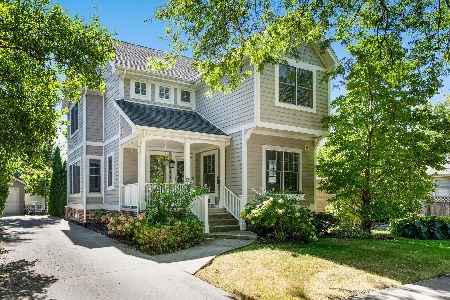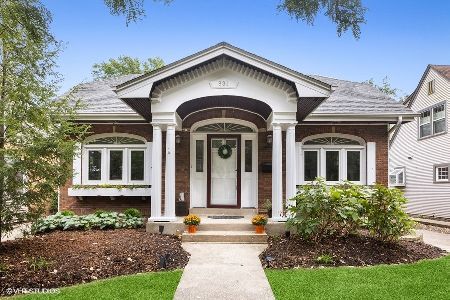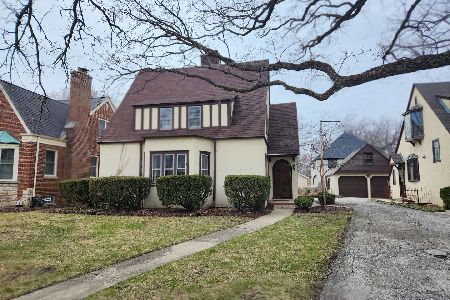821 Waiola Avenue, La Grange Park, Illinois 60526
$990,000
|
Sold
|
|
| Status: | Closed |
| Sqft: | 4,765 |
| Cost/Sqft: | $236 |
| Beds: | 4 |
| Baths: | 4 |
| Year Built: | 2020 |
| Property Taxes: | $0 |
| Days On Market: | 1834 |
| Lot Size: | 0,15 |
Description
***NOTE TO APPRAISERS - HOME WAS SOLD WITHOUT FINISHED BASEMENT at this $990,000 SALE PRICE ! ! ! NEW CONSTRUCTION ONE-OF-A-KIND LUXURY Spec/Semi CUSTOM HOME ! ! ! Welcome to the HARDING WOODS AREA of La Grange Park. This Stunning 4 Bedroom, 3.5 Bathroom, 4,765 Square Foot 2-Story Home features a Smart Open Floor Plan, 9' High Ceilings (On All 3 Levels) 4' Wide Hallways and Switch-Back Stairways, 3/4" Deep x 3 1/4" Wide White Oak Tongue and Groove Triple Coated Synteko & Pewter Finished HARDWOOD FLOORING Throughout the First and Second Floor Hallway and Primary Bedroom, an EXTRA-LARGE GOURMET KITCHEN with 54" High Custom AMISH Cabinetry, Thermador Appliances, Charcoal Stained Range Hood, Spice Pullout Cabinet, Knife/ Utensil block pullout cabinet, Several Extra Deep 2 drawer base cabinets for Pots and Pans Storage Placed with In-Cabinet Layout. Custom High Wall Pantry Cabinet with Antique Mirror Inset Pocket Doors, QUARTZ Countertops including the LONGEST ONE PIECE (129" x 51") White Quartz ISLAND for a functional working island and seating for up to 6 people! Under Cabinet LED Lighting in Kitchen as well as Custom Panels for Refrigerator/Freezer and dishwasher appliances. Family Room with Black Marble Tile Surrounding the Built-In DIRECT VENT Gas Fireplace with Recessed TV Niche Built-In Above Amish Built-In Cabinets Designed to accommodate a 65" TV with PVC wire chase inside the TV cabinets. Family Room connects via Butler Pantry/Wet Bar with Wine Fridge and accent Brick Tile Wall flows well Entertaining into the DINING ROOM featuring a 60" High Custom Detailed Wainscotting Walls. Just behind the Attached 2 Car Garage (Plumbed for future Gas Ceiling Heater) is a functional Mudroom, Coat Closet, and Bonus Pantry Nook. 2 Car Attached Garage has 2 Car Width Concrete Driveway and Apron (may hold 4 Vehicles on Driveway). Completing the main level is a Private 1st floor Front Study/Home Office also with Custom Wainscotting Accented Wall. On the Second Floor are 4 spacious bedrooms with 3 full bathrooms. Magazine Worthy Primary Bedroom-2 WIC's-5 Piece En-Suite Vaulted Ceiling, Sleek Soaker Tub, Double and Side Wall Shower Heads with Remote & App Controls, Heated Flooring in Bathroom and Shower Floor. 2nd Bedroom Vaulted Ceilings, WIC, Study Area, & En-Suite. 3rd Bedroom has WIC & Bench Seating in Overlooking Front Windows. 4th Bedroom has Full Wall Closet and connects via 3rd Bedroom with High End Jack & Jill Separate Vanity and Bathroom Nook. Completing the Second Floor is your OVERSIZED Laundry Room designed for Full Size Side by Side Washer & Dryer with Leather Granite Countertops and Linen-textured Hexagon floor tile with bonus Above Floating Double Level Shelving and Rear Full Wall Width Cabinetry for Extra Storage. The Backyard's Primary feature is the off kitchen/family room 7' High Sliding Door access to the Large Rectangular Patio with Cedar Wood Trellis covering perfect for Entertaining. Backyards Secondary feature is a 16'x16'x4' Dry Well and Gravity Fed to the front for storm water management system. Exterior HARDIE BOARD SIDING paint family colors are Cobblestone and Black. A+ Prime Location, Mature Trees, 1/2 block to Stone Monroe Park, 1/2 mile to Memorial Park, less than 3/4 of a mile from Award Winning Odgen Ave Elementary School, less than 3/4 of a mile from Park Junior High School, 1 1/4 mile to Lyons Township High School North Campus (Juniors & Seniors), 2 miles to Lyons Township High School South Campus (Freshman & Sophomores), less than 1/4 mile from Salt Creek Forest Preserve Biking/Walking Trails, 1 mile to Metra Train & Downtown La Grange.
Property Specifics
| Single Family | |
| — | |
| — | |
| 2020 | |
| Full | |
| — | |
| No | |
| 0.15 |
| Cook | |
| Harding Woods | |
| — / Not Applicable | |
| None | |
| Lake Michigan | |
| Public Sewer | |
| 10862115 | |
| 15331160070000 |
Nearby Schools
| NAME: | DISTRICT: | DISTANCE: | |
|---|---|---|---|
|
Grade School
Ogden Ave Elementary School |
102 | — | |
|
Middle School
Park Junior High School |
102 | Not in DB | |
|
High School
Lyons Twp High School |
204 | Not in DB | |
Property History
| DATE: | EVENT: | PRICE: | SOURCE: |
|---|---|---|---|
| 4 Dec, 2020 | Sold | $990,000 | MRED MLS |
| 14 Oct, 2020 | Under contract | $1,125,000 | MRED MLS |
| 17 Sep, 2020 | Listed for sale | $1,125,000 | MRED MLS |
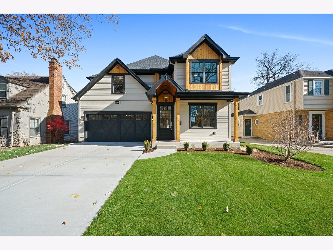
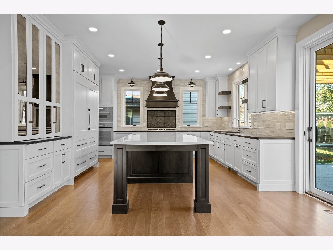
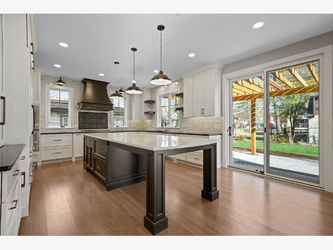
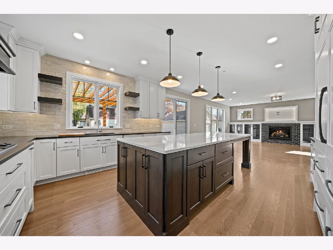
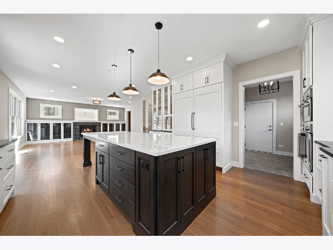
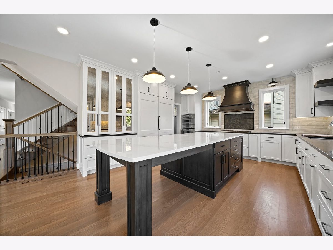
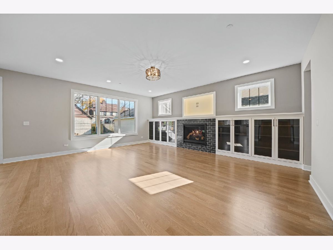
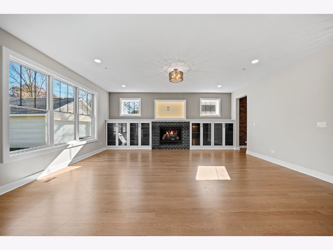
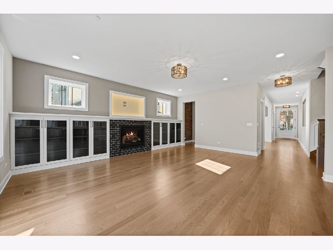
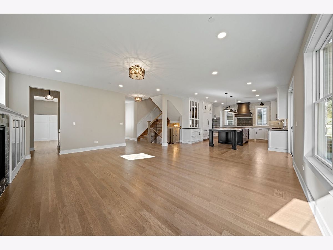
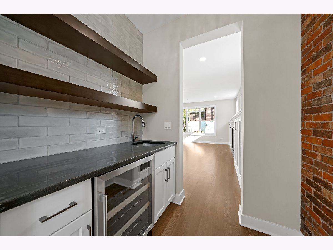
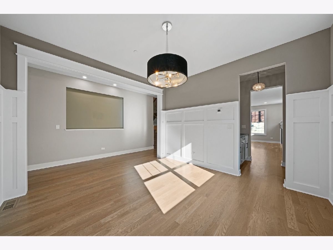
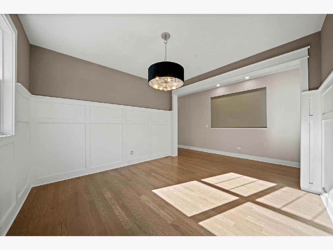
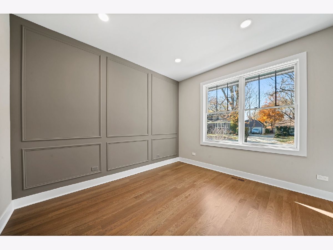
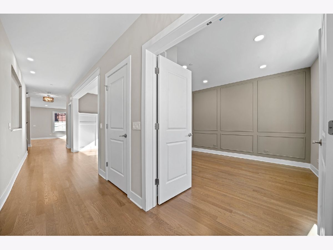
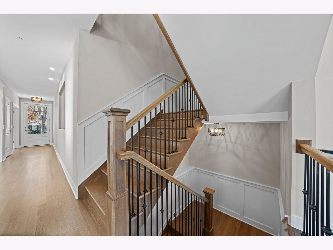
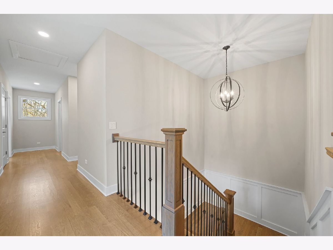
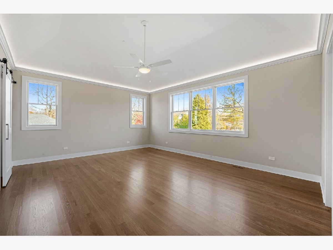
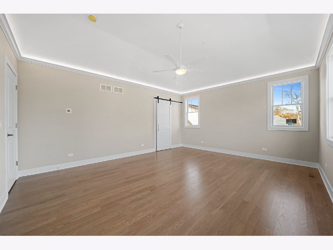
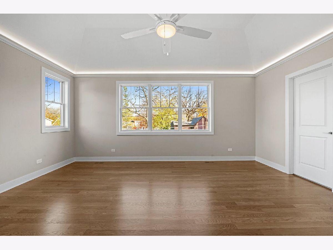
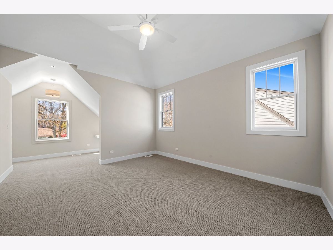
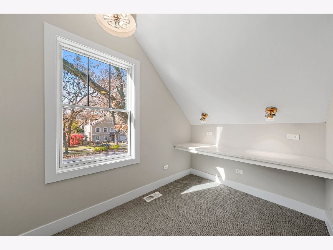
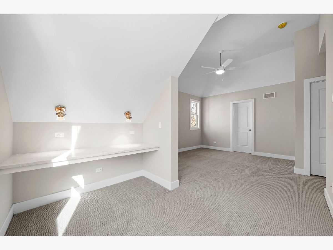
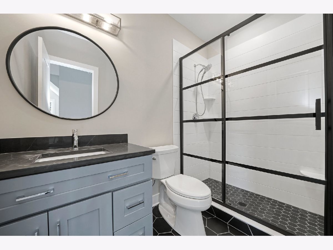
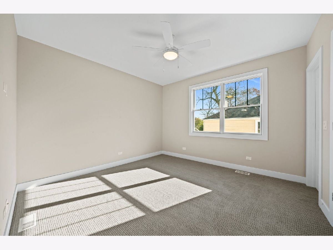
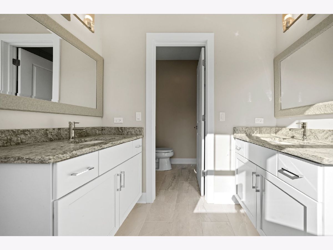
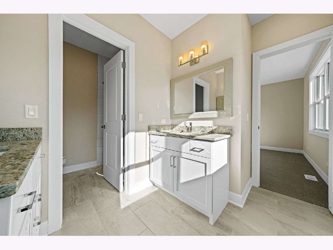
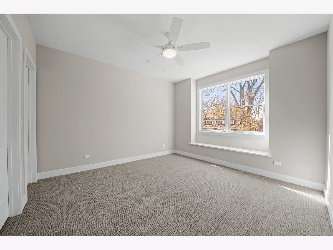
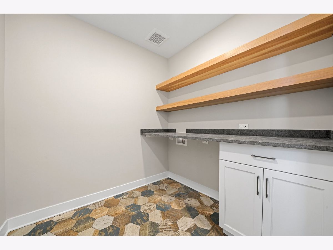
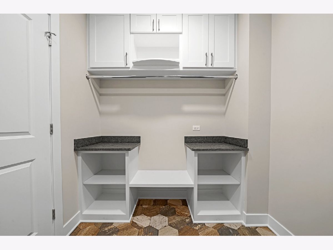
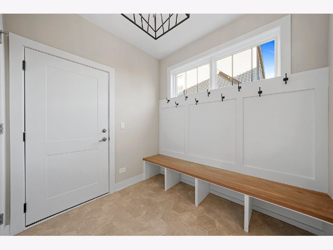
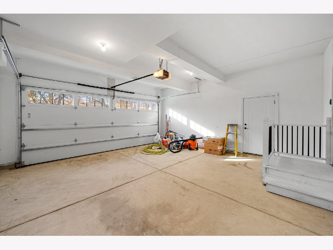
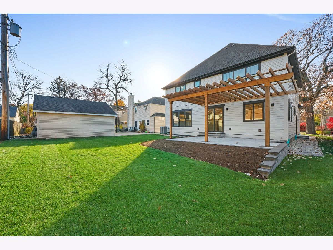
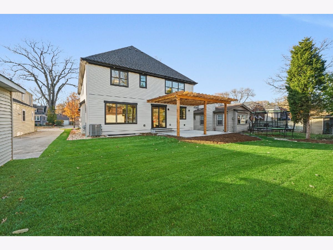
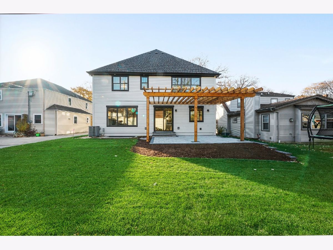
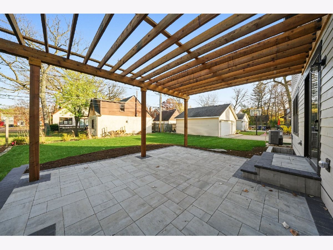
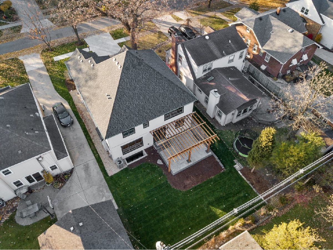
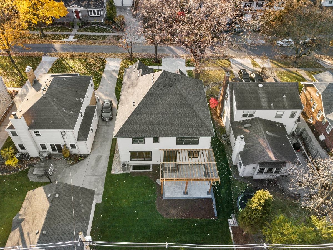
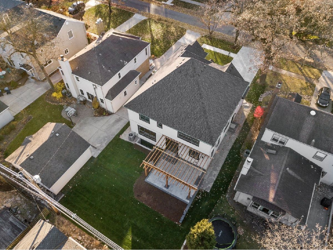
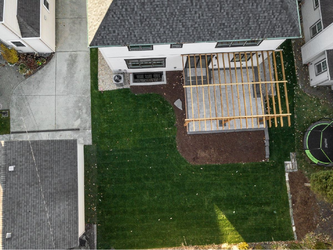
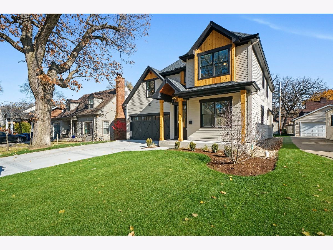
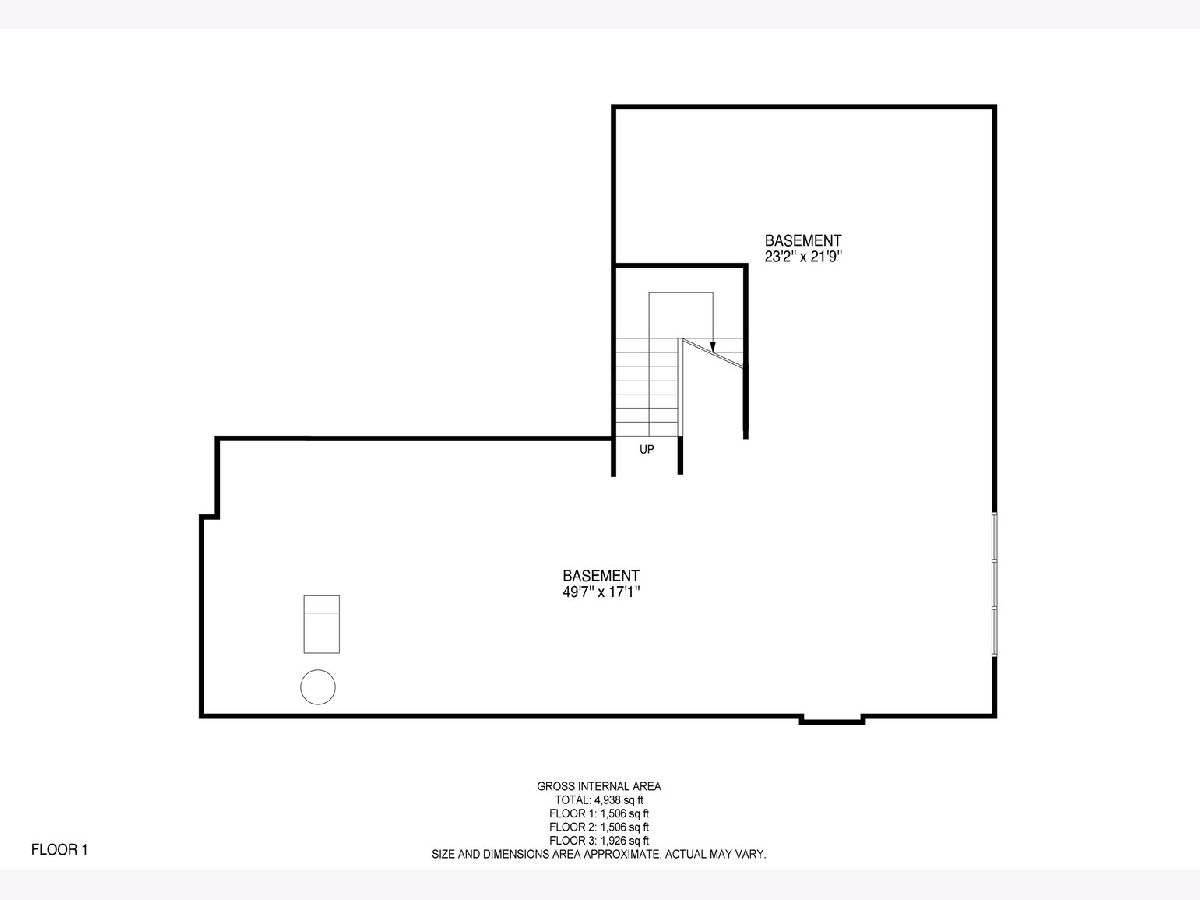
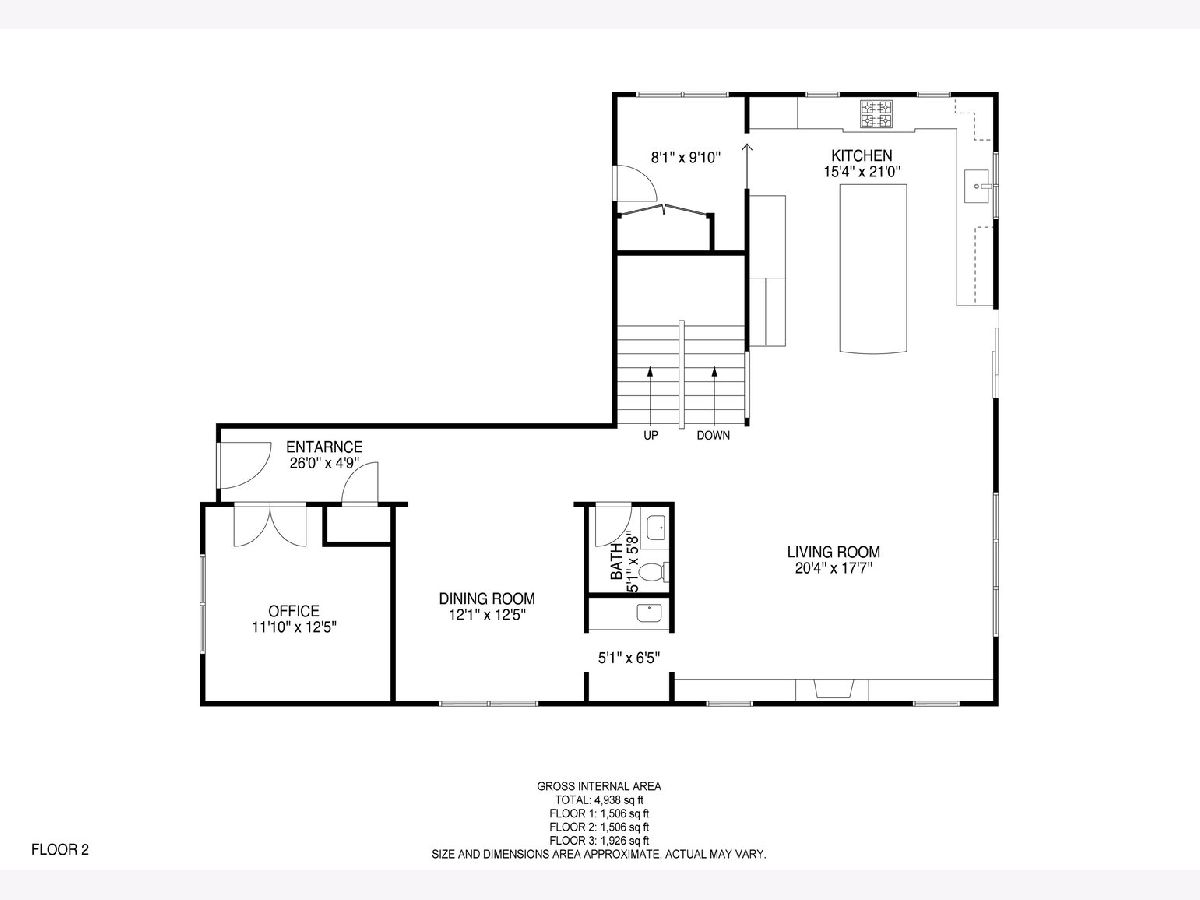
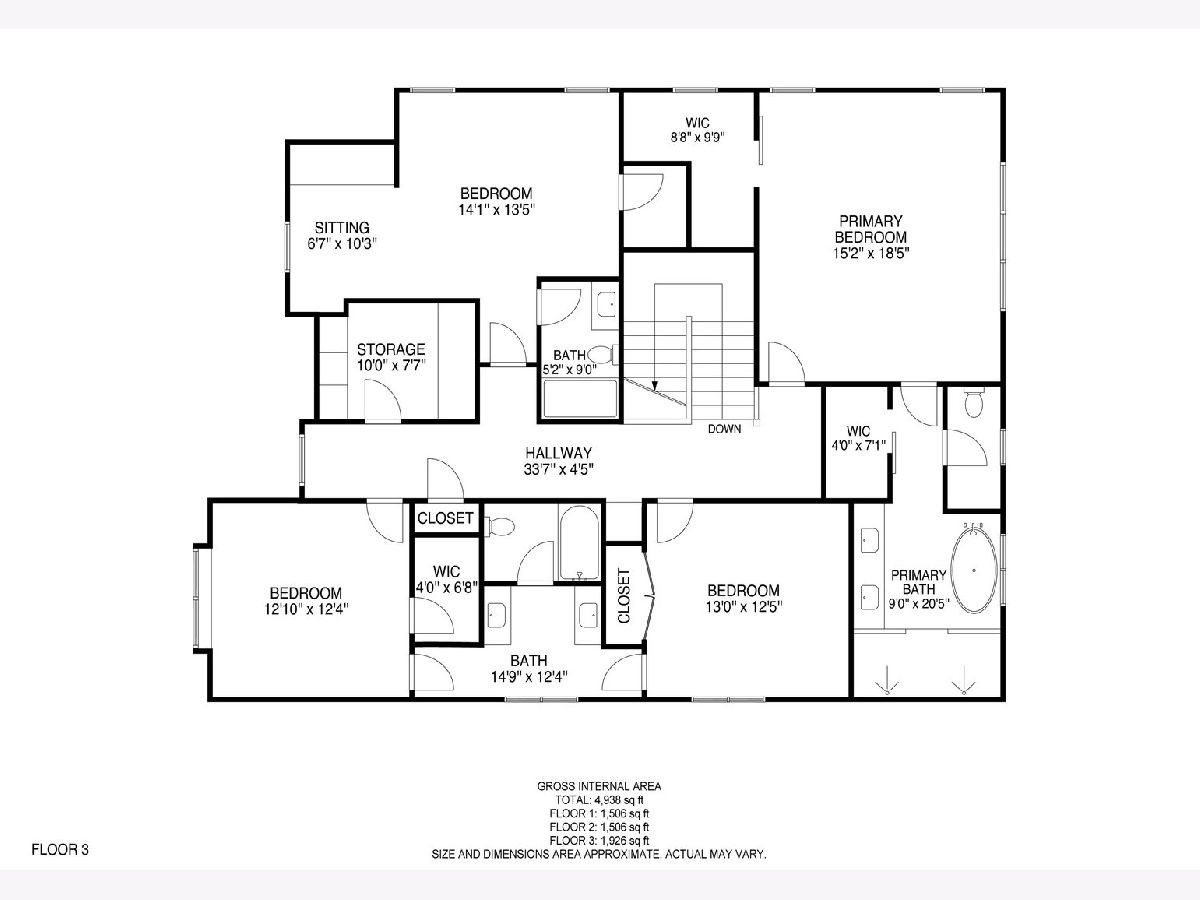
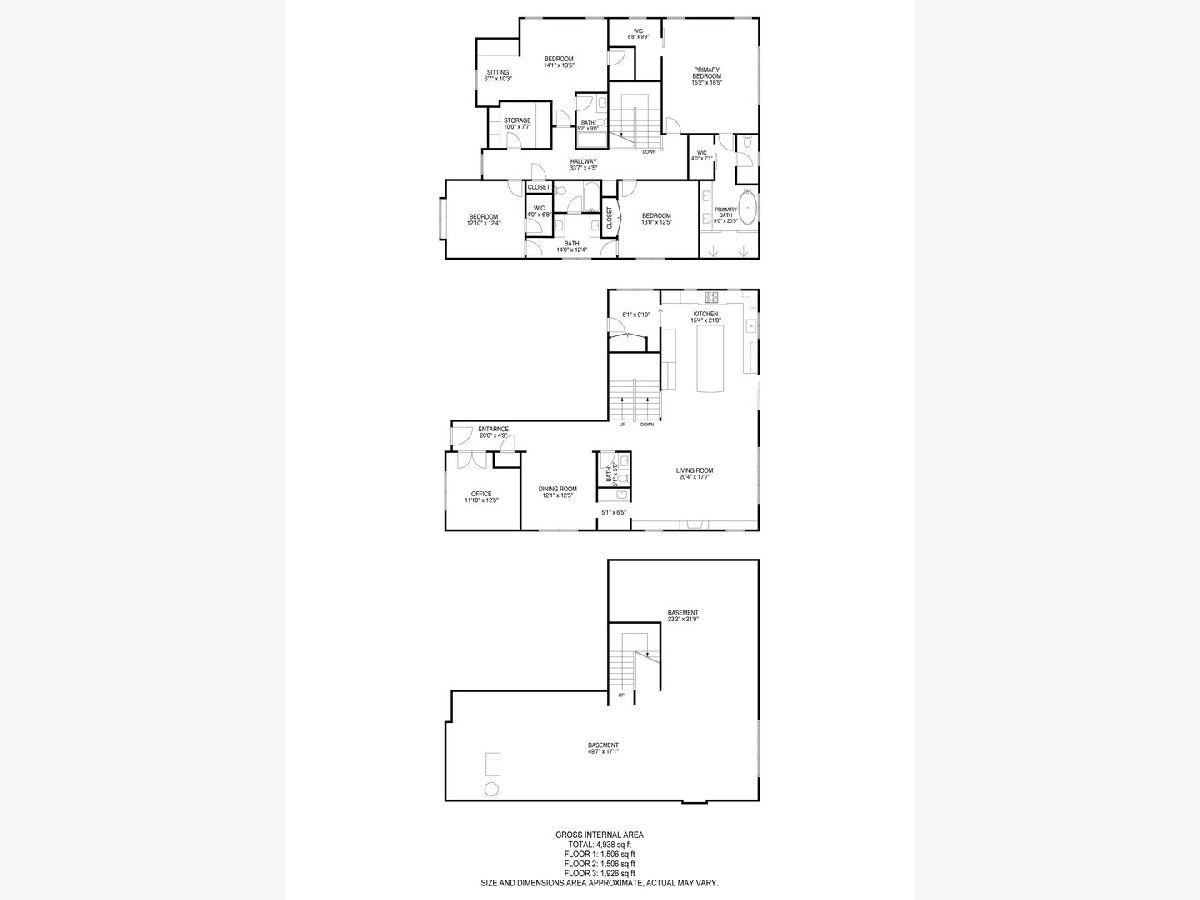
Room Specifics
Total Bedrooms: 4
Bedrooms Above Ground: 4
Bedrooms Below Ground: 0
Dimensions: —
Floor Type: Hardwood
Dimensions: —
Floor Type: Carpet
Dimensions: —
Floor Type: Carpet
Full Bathrooms: 4
Bathroom Amenities: Separate Shower,Steam Shower,Double Sink,Double Shower,Soaking Tub
Bathroom in Basement: 1
Rooms: Foyer,Mud Room,Office,Walk In Closet,Recreation Room
Basement Description: Partially Finished,Bathroom Rough-In,9 ft + pour,Rec/Family Area,Sleeping Area,Storage Space
Other Specifics
| 2 | |
| — | |
| Concrete | |
| Brick Paver Patio | |
| Landscaped,Mature Trees,Sidewalks | |
| 50 X 134 | |
| — | |
| Full | |
| Vaulted/Cathedral Ceilings, Bar-Wet, Hardwood Floors, Heated Floors, Second Floor Laundry, Built-in Features, Walk-In Closet(s), Ceilings - 9 Foot, Open Floorplan, Some Carpeting | |
| — | |
| Not in DB | |
| Park, Pool, Tennis Court(s), Curbs, Sidewalks, Street Lights, Street Paved | |
| — | |
| — | |
| Gas Starter |
Tax History
| Year | Property Taxes |
|---|
Contact Agent
Nearby Similar Homes
Nearby Sold Comparables
Contact Agent
Listing Provided By
Baird & Warner

