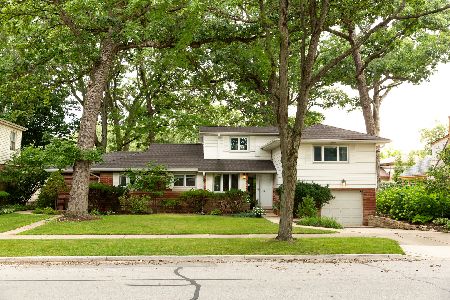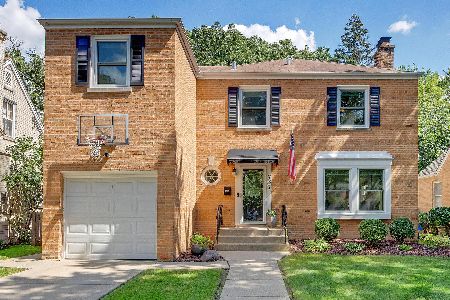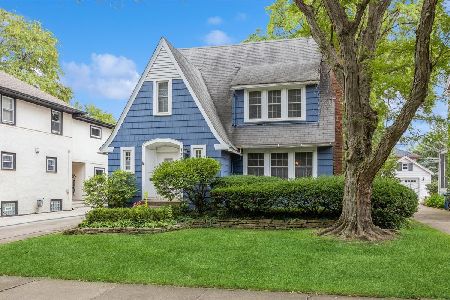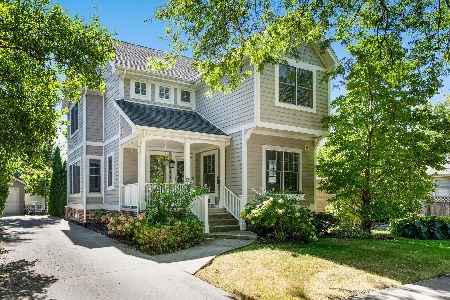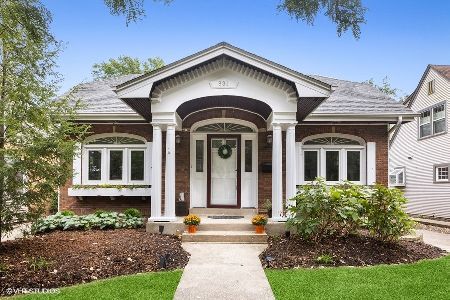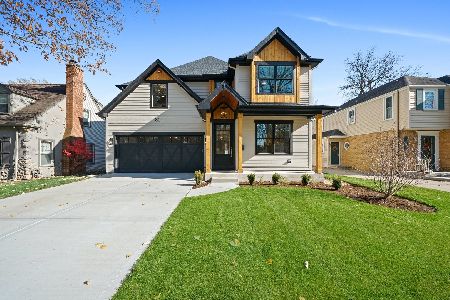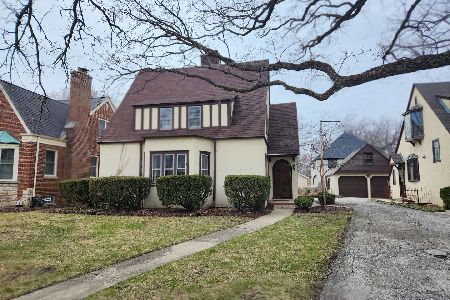825 Waiola Avenue, La Grange Park, Illinois 60526
$489,500
|
Sold
|
|
| Status: | Closed |
| Sqft: | 0 |
| Cost/Sqft: | — |
| Beds: | 3 |
| Baths: | 3 |
| Year Built: | 1953 |
| Property Taxes: | $11,915 |
| Days On Market: | 2365 |
| Lot Size: | 0,15 |
Description
A Fossier built home in coveted north Harding Woods. Sunny east west exposure fills this open concept main floor w/lots of light. One of a kind glass pane wall separates living/dining room to family room in back. Fireplaces grace both rooms. Big family room enjoys high volume ceiling & can lights, surround sound speakers, wet bar w/secret door & full luxury bath with step-in glass shower. Roomy kitchen has s/s appliance package, loads of cupboard space & windows to back deck. Upstairs offers 3 good size bedrooms all with step-in closets. Full bath has glass tile floor & original Carrara glass tile walls. Pella thermopane windows throughout. Full ceiling height clean, dry basement includes rec room or 4th bedroom w/attached full bath with step-in shower. Unfinished area has built-in hobby, office or storage room, washer/dryer & finished crawl. Entertainment size deck off family room & big shed in sunny back yard. Driveway parks up to 4 cars. 1/2 block to Stone Monroe Park!
Property Specifics
| Single Family | |
| — | |
| — | |
| 1953 | |
| Full | |
| — | |
| No | |
| 0.15 |
| Cook | |
| Harding Woods | |
| 0 / Not Applicable | |
| None | |
| Lake Michigan | |
| Public Sewer | |
| 10330477 | |
| 15331160060000 |
Nearby Schools
| NAME: | DISTRICT: | DISTANCE: | |
|---|---|---|---|
|
Grade School
Ogden Ave Elementary School |
102 | — | |
|
Middle School
Park Junior High School |
102 | Not in DB | |
|
High School
Lyons Twp High School |
204 | Not in DB | |
Property History
| DATE: | EVENT: | PRICE: | SOURCE: |
|---|---|---|---|
| 12 Aug, 2019 | Sold | $489,500 | MRED MLS |
| 10 Jun, 2019 | Under contract | $489,500 | MRED MLS |
| — | Last price change | $508,000 | MRED MLS |
| 3 Apr, 2019 | Listed for sale | $525,000 | MRED MLS |
Room Specifics
Total Bedrooms: 4
Bedrooms Above Ground: 3
Bedrooms Below Ground: 1
Dimensions: —
Floor Type: Hardwood
Dimensions: —
Floor Type: Hardwood
Dimensions: —
Floor Type: Carpet
Full Bathrooms: 3
Bathroom Amenities: —
Bathroom in Basement: 1
Rooms: Office,Foyer
Basement Description: Partially Finished
Other Specifics
| 1 | |
| — | |
| Concrete | |
| Deck | |
| — | |
| 49 X 134 | |
| — | |
| None | |
| Skylight(s), Bar-Wet, Hardwood Floors, First Floor Full Bath | |
| Range, Dishwasher, Refrigerator, Washer, Dryer, Stainless Steel Appliance(s) | |
| Not in DB | |
| — | |
| — | |
| — | |
| — |
Tax History
| Year | Property Taxes |
|---|---|
| 2019 | $11,915 |
Contact Agent
Nearby Similar Homes
Nearby Sold Comparables
Contact Agent
Listing Provided By
@properties

