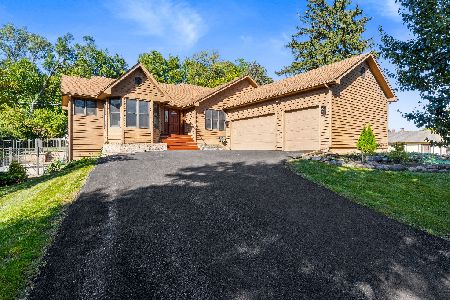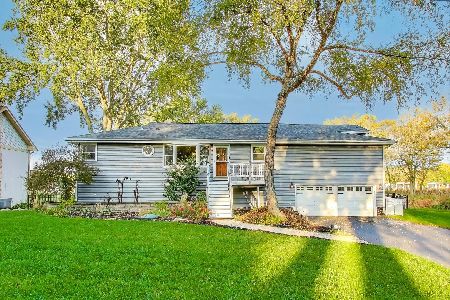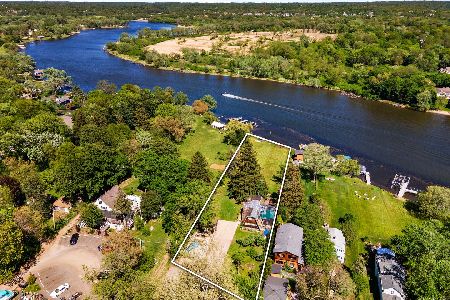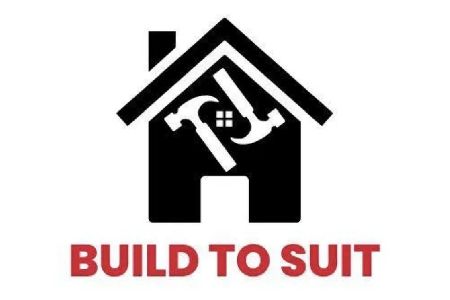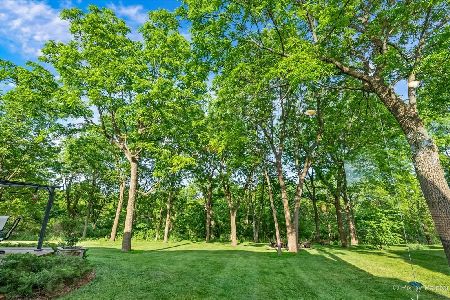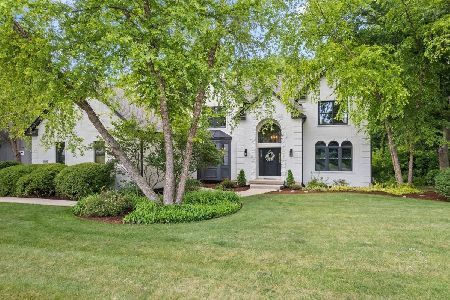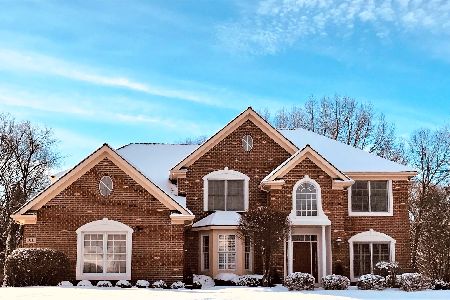8210 Gage Lane, Cary, Illinois 60013
$305,000
|
Sold
|
|
| Status: | Closed |
| Sqft: | 2,710 |
| Cost/Sqft: | $122 |
| Beds: | 4 |
| Baths: | 3 |
| Year Built: | 1999 |
| Property Taxes: | $12,477 |
| Days On Market: | 3433 |
| Lot Size: | 0,57 |
Description
Great opportunity to be in desirable/prestigious River Orchard subdivision in the lower $300,000's!This 16 year new 2 story spans 2700 Sqft.and sits on .66 acre backing to wooded area. As you enter the foyer the hardwood floors greet you and the formal dining room and living rooms are impressive. Continue on to the updated kitchen with granite counters / 42" cabinets / all LG stainless steel appliances. The 20 ft. family room with fireplace is open to the kitchen. Off the kitchen is a 14'x10' 3 season room. Upstairs is 4 large bedrooms including a 20 ft. master bedroom. Bedroom #3 offers access to a 17'X11" BONUS ROOM, 2nd floor laundry room, and ALL of the Carpeting in the house has been replaced last month! The English lower level is partially finished.3 car garage. The subdivision owns 7 acres of land which includes 3 acres of open space for use by the homeowners.**** CLICK VIDEO ABOVE, TO VIEW THE AMAZING AERIAL VIDEO OF THE HOUSE / YARD / SUBDIVISION made up of 43 custom homes
Property Specifics
| Single Family | |
| — | |
| Colonial | |
| 1999 | |
| Full,English | |
| CUSTOM | |
| No | |
| 0.57 |
| Mc Henry | |
| River Orchard | |
| 300 / Annual | |
| Other | |
| Private Well | |
| Public Sewer | |
| 09290213 | |
| 2017228012 |
Nearby Schools
| NAME: | DISTRICT: | DISTANCE: | |
|---|---|---|---|
|
Grade School
Three Oaks School |
26 | — | |
|
Middle School
Cary Junior High School |
26 | Not in DB | |
|
High School
Cary-grove Community High School |
155 | Not in DB | |
Property History
| DATE: | EVENT: | PRICE: | SOURCE: |
|---|---|---|---|
| 20 Jan, 2017 | Sold | $305,000 | MRED MLS |
| 20 Dec, 2016 | Under contract | $329,900 | MRED MLS |
| — | Last price change | $359,900 | MRED MLS |
| 18 Jul, 2016 | Listed for sale | $359,900 | MRED MLS |
Room Specifics
Total Bedrooms: 4
Bedrooms Above Ground: 4
Bedrooms Below Ground: 0
Dimensions: —
Floor Type: Carpet
Dimensions: —
Floor Type: Carpet
Dimensions: —
Floor Type: Carpet
Full Bathrooms: 3
Bathroom Amenities: Whirlpool,Separate Shower,Double Sink
Bathroom in Basement: 0
Rooms: Bonus Room,Recreation Room,Sun Room,Eating Area,Foyer
Basement Description: Partially Finished
Other Specifics
| 3 | |
| Concrete Perimeter | |
| Asphalt | |
| — | |
| Landscaped,Wooded | |
| 115 X 218 X 115 X 217 | |
| Unfinished | |
| Full | |
| — | |
| Range, Microwave, Dishwasher, Refrigerator, Disposal | |
| Not in DB | |
| Street Lights, Street Paved | |
| — | |
| — | |
| Gas Log, Heatilator |
Tax History
| Year | Property Taxes |
|---|---|
| 2017 | $12,477 |
Contact Agent
Nearby Similar Homes
Nearby Sold Comparables
Contact Agent
Listing Provided By
Coldwell Banker Residential

