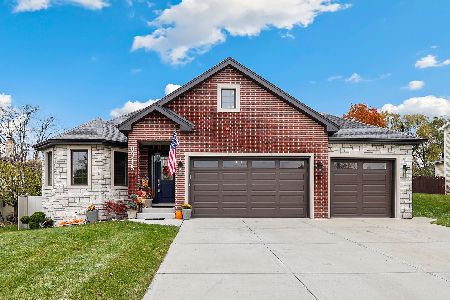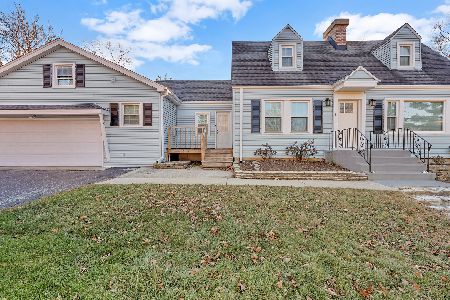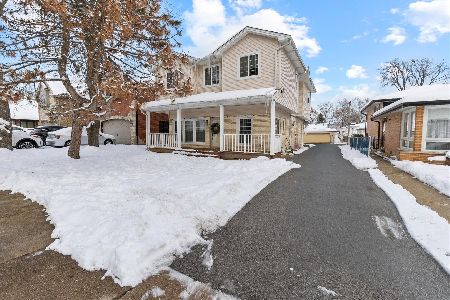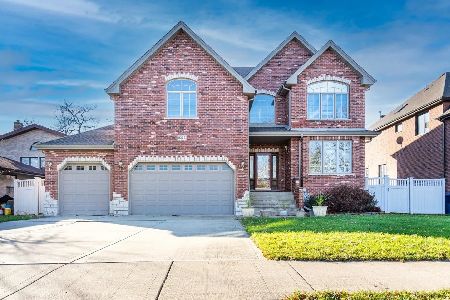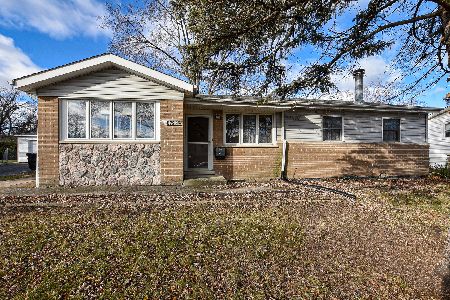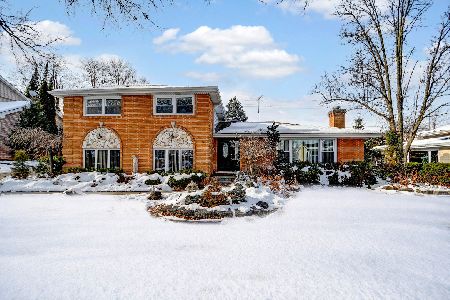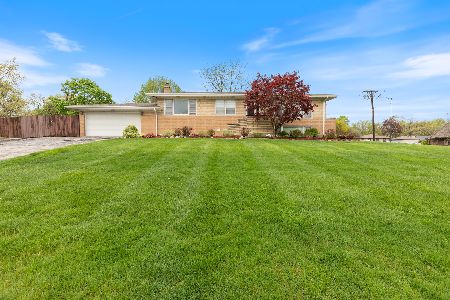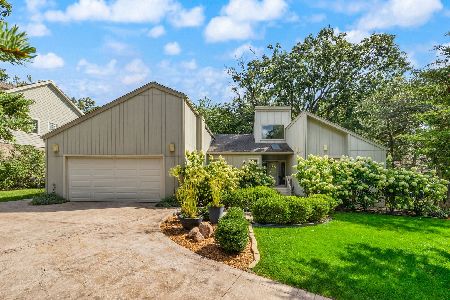8211 91st Street, Hickory Hills, Illinois 60457
$311,000
|
Sold
|
|
| Status: | Closed |
| Sqft: | 2,519 |
| Cost/Sqft: | $129 |
| Beds: | 3 |
| Baths: | 3 |
| Year Built: | 1973 |
| Property Taxes: | $6,375 |
| Days On Market: | 3456 |
| Lot Size: | 0,35 |
Description
Custom Hickory Hills ranch with fully improved basement on approx 15,000 sq ft lot - longtime owners. Offers 2,519 sq ft of quality one-floor living. Main level has gracious expanded foyer, massive carpeted living/dining room combo, kitchen/dinette/center island w/full wall of windows overlooking yard, three ample bedrooms w/walk-in closets, two full baths, and main level laundry. Master bedroom w/en suite bath & walk-in closet. Fully improved and newly carpeted basement w/possible 4th bedroom or office, half bath, utility room/workshop. Natural light throughout. Freshly painted & impeccable! Hardwood & parquet flooring. Oversized attached garage & concrete driveway. Highly desirable 100'x155' lot. Main level family room w/stone fireplace and sliders accessing enclosed 3-season room. In-ground pool w/all equipment. Fully fenced yard for maximum privacy. Many high-end accents. Nothing on the market quite like this. For buyers who appreciate something special...WELCOME HOME!!!
Property Specifics
| Single Family | |
| — | |
| Ranch | |
| 1973 | |
| Full | |
| — | |
| No | |
| 0.35 |
| Cook | |
| — | |
| 0 / Not Applicable | |
| None | |
| Lake Michigan | |
| Public Sewer | |
| 09303801 | |
| 23024180200000 |
Property History
| DATE: | EVENT: | PRICE: | SOURCE: |
|---|---|---|---|
| 17 Oct, 2016 | Sold | $311,000 | MRED MLS |
| 25 Aug, 2016 | Under contract | $325,000 | MRED MLS |
| — | Last price change | $345,000 | MRED MLS |
| 1 Aug, 2016 | Listed for sale | $345,000 | MRED MLS |
Room Specifics
Total Bedrooms: 4
Bedrooms Above Ground: 3
Bedrooms Below Ground: 1
Dimensions: —
Floor Type: Parquet
Dimensions: —
Floor Type: Parquet
Dimensions: —
Floor Type: Carpet
Full Bathrooms: 3
Bathroom Amenities: Soaking Tub
Bathroom in Basement: 1
Rooms: Sun Room,Recreation Room,Utility Room-Lower Level,Foyer
Basement Description: Finished
Other Specifics
| 2 | |
| Concrete Perimeter | |
| Concrete,Side Drive | |
| Screened Patio, In Ground Pool, Storms/Screens | |
| Fenced Yard | |
| 100X155 | |
| — | |
| Full | |
| Hardwood Floors, First Floor Laundry | |
| Range, Dishwasher, Refrigerator, Washer, Dryer | |
| Not in DB | |
| Street Lights, Street Paved | |
| — | |
| — | |
| Gas Starter |
Tax History
| Year | Property Taxes |
|---|---|
| 2016 | $6,375 |
Contact Agent
Nearby Similar Homes
Nearby Sold Comparables
Contact Agent
Listing Provided By
Century 21 Affiliated

