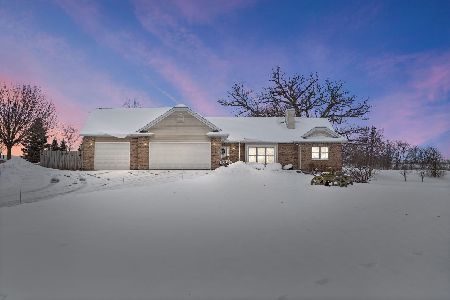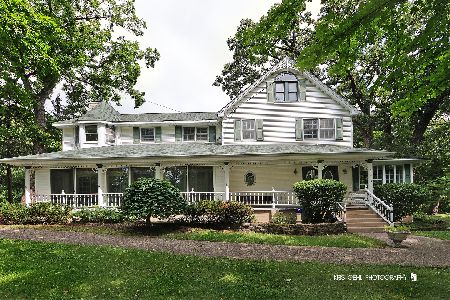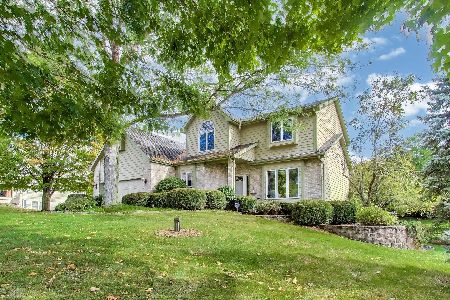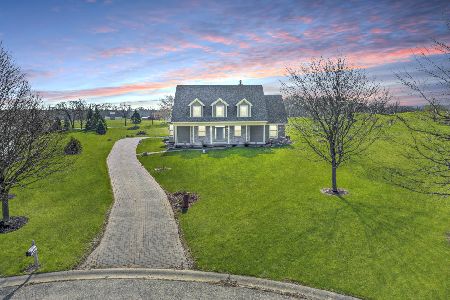8214 Eagle Ridge Drive, Spring Grove, Illinois 60081
$244,000
|
Sold
|
|
| Status: | Closed |
| Sqft: | 0 |
| Cost/Sqft: | — |
| Beds: | 4 |
| Baths: | 3 |
| Year Built: | 2003 |
| Property Taxes: | $8,086 |
| Days On Market: | 5319 |
| Lot Size: | 1,25 |
Description
1st FLOOR LUXURY MASTER SUITE in this custom 4 bedroom home. 2nd floor den/office and loft. Heated 3 car garage w/workshop or storage area, deep sink & hot water. Great Room has stone fireplace and vaulted ceiling. Open kitchen features maple cabinets, porcelain tile floor and breakfast bar. French doors lead to 20 x 20 deck on over 1 acre. 3 bedrooms on 2nd floor. Mint Condition
Property Specifics
| Single Family | |
| — | |
| — | |
| 2003 | |
| Full | |
| — | |
| No | |
| 1.25 |
| Mc Henry | |
| Whitetail Crossing | |
| 0 / Not Applicable | |
| None | |
| Private Well | |
| Septic-Private | |
| 07849576 | |
| 0424376009 |
Nearby Schools
| NAME: | DISTRICT: | DISTANCE: | |
|---|---|---|---|
|
Grade School
Spring Grove Elementary School |
2 | — | |
|
Middle School
Nippersink Middle School |
2 | Not in DB | |
|
High School
Richmond-burton Community High S |
157 | Not in DB | |
Property History
| DATE: | EVENT: | PRICE: | SOURCE: |
|---|---|---|---|
| 29 Jun, 2007 | Sold | $355,000 | MRED MLS |
| 2 Jun, 2007 | Under contract | $359,360 | MRED MLS |
| — | Last price change | $359,270 | MRED MLS |
| 1 Mar, 2007 | Listed for sale | $369,900 | MRED MLS |
| 1 Jun, 2012 | Sold | $244,000 | MRED MLS |
| 29 Apr, 2012 | Under contract | $259,800 | MRED MLS |
| — | Last price change | $274,900 | MRED MLS |
| 6 Jul, 2011 | Listed for sale | $298,000 | MRED MLS |
| 20 Nov, 2015 | Sold | $259,900 | MRED MLS |
| 3 Oct, 2015 | Under contract | $259,900 | MRED MLS |
| — | Last price change | $267,000 | MRED MLS |
| 13 Jul, 2015 | Listed for sale | $269,000 | MRED MLS |
Room Specifics
Total Bedrooms: 4
Bedrooms Above Ground: 4
Bedrooms Below Ground: 0
Dimensions: —
Floor Type: Carpet
Dimensions: —
Floor Type: Carpet
Dimensions: —
Floor Type: Carpet
Full Bathrooms: 3
Bathroom Amenities: Separate Shower,Double Sink,Garden Tub
Bathroom in Basement: 0
Rooms: Foyer,Great Room,Loft,Office
Basement Description: Unfinished
Other Specifics
| 3 | |
| Concrete Perimeter | |
| Asphalt | |
| Deck | |
| — | |
| 144X416X125X388 | |
| — | |
| Full | |
| Vaulted/Cathedral Ceilings, First Floor Bedroom, First Floor Laundry | |
| Range, Microwave, Dishwasher, Refrigerator | |
| Not in DB | |
| — | |
| — | |
| — | |
| Gas Log |
Tax History
| Year | Property Taxes |
|---|---|
| 2007 | $7,395 |
| 2012 | $8,086 |
| 2015 | $9,052 |
Contact Agent
Nearby Similar Homes
Nearby Sold Comparables
Contact Agent
Listing Provided By
Berkshire Hathaway HomeServices Visions Realty








