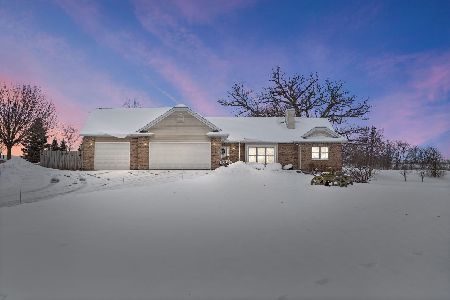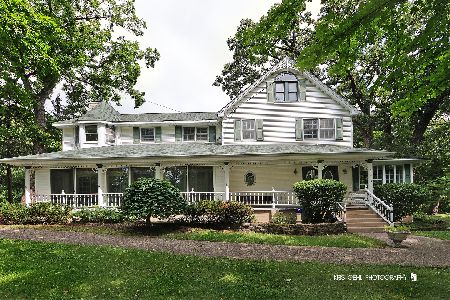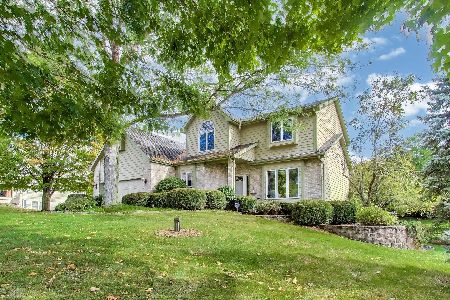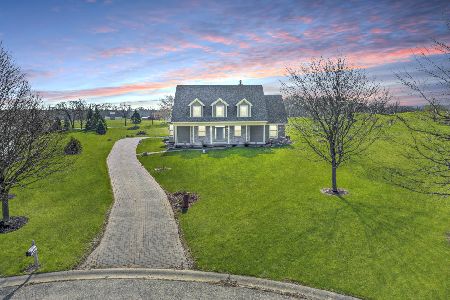8214 Eagle Ridge Drive, Spring Grove, Illinois 60081
$259,900
|
Sold
|
|
| Status: | Closed |
| Sqft: | 2,332 |
| Cost/Sqft: | $111 |
| Beds: | 4 |
| Baths: | 3 |
| Year Built: | 2003 |
| Property Taxes: | $9,052 |
| Days On Market: | 3850 |
| Lot Size: | 1,25 |
Description
This Home Sparkles, move right in -quick close possible. Master Luxury Suite on 1st floor, 3 nice sized brs. plus den and loft on 2nd level. Living Rm. has stone fireplace and vaulted ceilings. Open kitchen with breakfast bar that lead to french doors onto your huge deck overlooking 1.25 acre yard. Heated garage w/extra storage area. awesome home and priced to sell quickly.
Property Specifics
| Single Family | |
| — | |
| — | |
| 2003 | |
| Full | |
| — | |
| No | |
| 1.25 |
| Mc Henry | |
| Whitetail Crossing | |
| 0 / Not Applicable | |
| None | |
| Private Well | |
| Septic-Private | |
| 08980918 | |
| 0424376009 |
Nearby Schools
| NAME: | DISTRICT: | DISTANCE: | |
|---|---|---|---|
|
Grade School
Spring Grove Elementary School |
2 | — | |
|
Middle School
Nippersink Middle School |
2 | Not in DB | |
|
High School
Richmond-burton Community High S |
157 | Not in DB | |
Property History
| DATE: | EVENT: | PRICE: | SOURCE: |
|---|---|---|---|
| 29 Jun, 2007 | Sold | $355,000 | MRED MLS |
| 2 Jun, 2007 | Under contract | $359,360 | MRED MLS |
| — | Last price change | $359,270 | MRED MLS |
| 1 Mar, 2007 | Listed for sale | $369,900 | MRED MLS |
| 1 Jun, 2012 | Sold | $244,000 | MRED MLS |
| 29 Apr, 2012 | Under contract | $259,800 | MRED MLS |
| — | Last price change | $274,900 | MRED MLS |
| 6 Jul, 2011 | Listed for sale | $298,000 | MRED MLS |
| 20 Nov, 2015 | Sold | $259,900 | MRED MLS |
| 3 Oct, 2015 | Under contract | $259,900 | MRED MLS |
| — | Last price change | $267,000 | MRED MLS |
| 13 Jul, 2015 | Listed for sale | $269,000 | MRED MLS |
Room Specifics
Total Bedrooms: 4
Bedrooms Above Ground: 4
Bedrooms Below Ground: 0
Dimensions: —
Floor Type: Carpet
Dimensions: —
Floor Type: Carpet
Dimensions: —
Floor Type: Carpet
Full Bathrooms: 3
Bathroom Amenities: Separate Shower,Double Sink,Garden Tub
Bathroom in Basement: 0
Rooms: Foyer,Loft,Office
Basement Description: Unfinished
Other Specifics
| 3 | |
| Concrete Perimeter | |
| Asphalt | |
| Deck, Porch | |
| — | |
| 144X416X125X388 | |
| — | |
| Full | |
| Vaulted/Cathedral Ceilings, First Floor Bedroom, First Floor Laundry | |
| Range, Microwave, Dishwasher, Refrigerator, Washer, Dryer, Disposal | |
| Not in DB | |
| — | |
| — | |
| — | |
| Gas Log |
Tax History
| Year | Property Taxes |
|---|---|
| 2007 | $7,395 |
| 2012 | $8,086 |
| 2015 | $9,052 |
Contact Agent
Nearby Similar Homes
Nearby Sold Comparables
Contact Agent
Listing Provided By
RE/MAX Plaza








