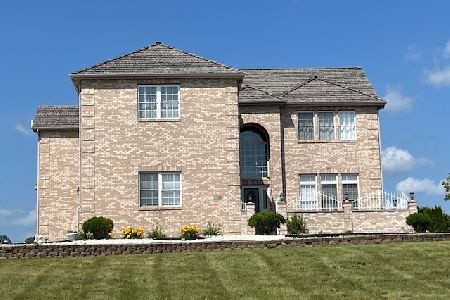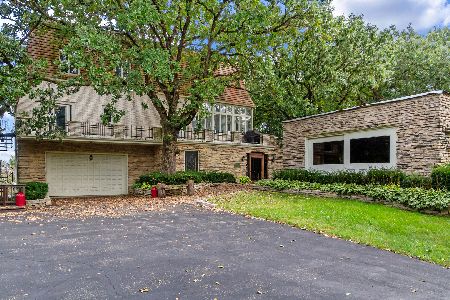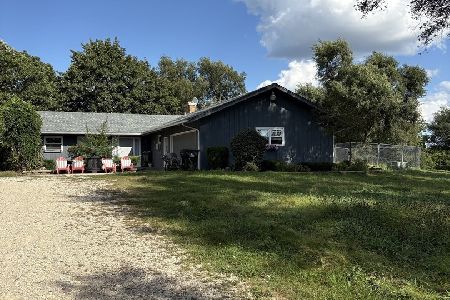8215 Heather Ridge Drive, Spring Grove, Illinois 60081
$540,000
|
Sold
|
|
| Status: | Closed |
| Sqft: | 3,973 |
| Cost/Sqft: | $138 |
| Beds: | 6 |
| Baths: | 5 |
| Year Built: | 2007 |
| Property Taxes: | $12,466 |
| Days On Market: | 2568 |
| Lot Size: | 1,79 |
Description
You will fall in love when you enter this custom-built, "elegant" 2-story brick/stone home with a full finished walkout lower level. Over 6,500 square feet of living space on the 3 levels with 6+ bedrooms and 4 1/2 bathrooms. A dream kitchen with a cooking island, granite counter tops, high end "Bosch" stainless steel appliances, a breakfast bar, & a sun-filled dining area that overlooks the gorgeous 1.7 acre lot. The "Great Room" has volume ceilings, a floor to ceiling stone fireplace, & hardwood floors. There is a 1st floor Master Bedroom suite that includes a luxury spa Bathroom fit for a king or queen. A formal Living Room/Music Room has palladium windows and hardwood floors. The massive Dining Room area is ideal for holidays & large parties. On the 2nd floor, you'll find 5 bedrooms and 2 full bathrooms (Jack & Jill). The finished lower level features the Rec Room with a wet bar (seats 5) - great for the sport fans. There is a Theatre room with movie projection screen for movies.
Property Specifics
| Single Family | |
| — | |
| — | |
| 2007 | |
| Full,Walkout | |
| — | |
| No | |
| 1.79 |
| Mc Henry | |
| Sundial Farms | |
| 0 / Not Applicable | |
| None | |
| Private Well | |
| Septic-Private | |
| 10152311 | |
| 0520451016 |
Property History
| DATE: | EVENT: | PRICE: | SOURCE: |
|---|---|---|---|
| 29 Sep, 2009 | Sold | $490,000 | MRED MLS |
| 16 Jun, 2009 | Under contract | $550,000 | MRED MLS |
| 8 Jun, 2009 | Listed for sale | $550,000 | MRED MLS |
| 15 Mar, 2019 | Sold | $540,000 | MRED MLS |
| 9 Dec, 2018 | Under contract | $549,000 | MRED MLS |
| 9 Dec, 2018 | Listed for sale | $549,000 | MRED MLS |
Room Specifics
Total Bedrooms: 6
Bedrooms Above Ground: 6
Bedrooms Below Ground: 0
Dimensions: —
Floor Type: Hardwood
Dimensions: —
Floor Type: Hardwood
Dimensions: —
Floor Type: Hardwood
Dimensions: —
Floor Type: —
Dimensions: —
Floor Type: —
Full Bathrooms: 5
Bathroom Amenities: Whirlpool,Separate Shower
Bathroom in Basement: 1
Rooms: Bedroom 5,Bedroom 6,Recreation Room,Theatre Room,Office,Utility Room-1st Floor
Basement Description: Finished
Other Specifics
| 3 | |
| Concrete Perimeter | |
| Concrete | |
| Deck, Patio | |
| Corner Lot | |
| 297 X 140 X 229 X 324 | |
| — | |
| Full | |
| Vaulted/Cathedral Ceilings, Bar-Wet, Hardwood Floors, First Floor Bedroom, First Floor Laundry, First Floor Full Bath | |
| Range | |
| Not in DB | |
| Horse-Riding Area, Horse-Riding Trails, Street Paved | |
| — | |
| — | |
| Gas Log, Gas Starter |
Tax History
| Year | Property Taxes |
|---|---|
| 2009 | $13,209 |
| 2019 | $12,466 |
Contact Agent
Nearby Similar Homes
Nearby Sold Comparables
Contact Agent
Listing Provided By
CENTURY 21 Roberts & Andrews








