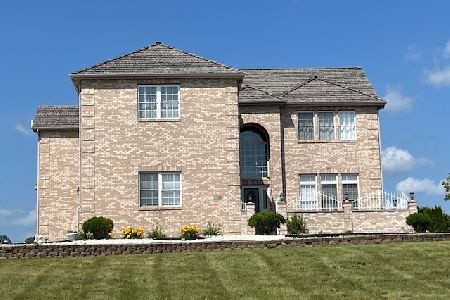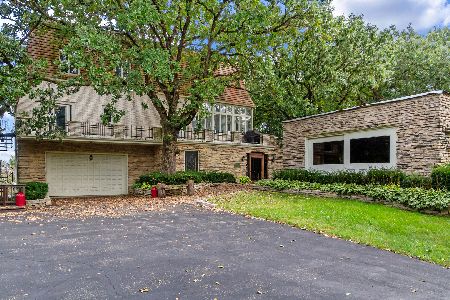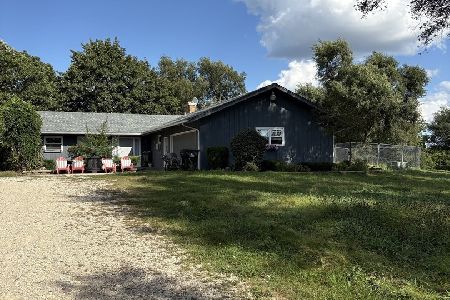8305 Heather Rdg, Spring Grove, Illinois 60081
$320,000
|
Sold
|
|
| Status: | Closed |
| Sqft: | 4,300 |
| Cost/Sqft: | $81 |
| Beds: | 4 |
| Baths: | 5 |
| Year Built: | 2000 |
| Property Taxes: | $12,137 |
| Days On Market: | 2269 |
| Lot Size: | 1,01 |
Description
MOTIVATED SELLER !!!Beautiful Custom Built home on over an acre of professionally landscaped land. Entertainers paradise. All new windows. A tremendous kitchen island with an eating area and a cooktop. Two story family room with floor to ceiling stone fireplace. Three season room with access from FR and Kitchen. Massive master bedroom suite with a sitting area, dual vanity, jacuzzi tub, and huge separate shower and walk-in closet. Loft area on second floor. Fully finished English basement with bedroom, full bath, fireplace, safe room, entrance from the garage, and perfect in-law arrangement. An immense garage that has room for five cars. Concrete drive with paver walkways, storage galore. The upgrades of this home are to long to list. Must see to appreciate. Horse stable and riding paths into Chain O-Lakes State park.
Property Specifics
| Single Family | |
| — | |
| — | |
| 2000 | |
| Full | |
| — | |
| No | |
| 1.01 |
| Mc Henry | |
| — | |
| 0 / Not Applicable | |
| None | |
| Private Well | |
| Septic-Private | |
| 10537526 | |
| 0520451014 |
Nearby Schools
| NAME: | DISTRICT: | DISTANCE: | |
|---|---|---|---|
|
Grade School
Spring Grove Elementary School |
2 | — | |
|
Middle School
Nippersink Middle School |
2 | Not in DB | |
|
High School
Richmond-burton Community High S |
157 | Not in DB | |
Property History
| DATE: | EVENT: | PRICE: | SOURCE: |
|---|---|---|---|
| 22 Nov, 2019 | Sold | $320,000 | MRED MLS |
| 25 Oct, 2019 | Under contract | $349,900 | MRED MLS |
| 3 Oct, 2019 | Listed for sale | $349,900 | MRED MLS |
Room Specifics
Total Bedrooms: 4
Bedrooms Above Ground: 4
Bedrooms Below Ground: 0
Dimensions: —
Floor Type: —
Dimensions: —
Floor Type: —
Dimensions: —
Floor Type: —
Full Bathrooms: 5
Bathroom Amenities: —
Bathroom in Basement: 1
Rooms: Breakfast Room,Den,Enclosed Porch,Sitting Room
Basement Description: Finished
Other Specifics
| 4.5 | |
| — | |
| — | |
| — | |
| — | |
| 187X259 | |
| — | |
| Full | |
| Vaulted/Cathedral Ceilings, Skylight(s), Hardwood Floors, First Floor Laundry | |
| — | |
| Not in DB | |
| — | |
| — | |
| — | |
| — |
Tax History
| Year | Property Taxes |
|---|---|
| 2019 | $12,137 |
Contact Agent
Nearby Similar Homes
Nearby Sold Comparables
Contact Agent
Listing Provided By
HomeSmart Realty Group








