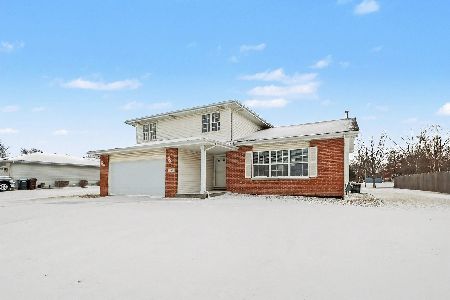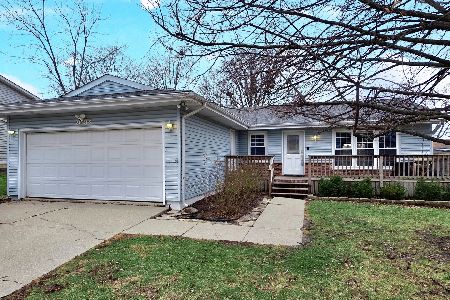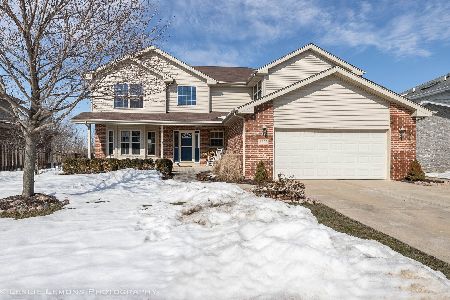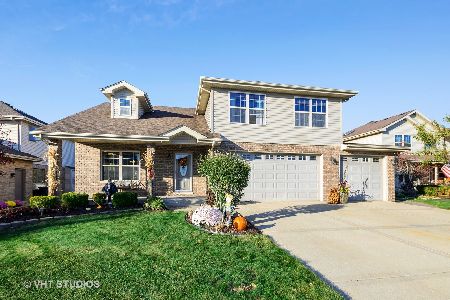8216 Rosebury Drive, Frankfort, Illinois 60423
$375,000
|
Sold
|
|
| Status: | Closed |
| Sqft: | 2,894 |
| Cost/Sqft: | $130 |
| Beds: | 4 |
| Baths: | 3 |
| Year Built: | 2005 |
| Property Taxes: | $9,747 |
| Days On Market: | 2372 |
| Lot Size: | 0,25 |
Description
Immaculate, custom built home in White Oak Estates with over 3000 sq ft of living space! This gorgeous home features 4 bedrooms, 3 full bathrooms, NEW hardwood floors, NEW carpet 2018, freshly painted throughout, a fireplace, and vaulted ceilings. The modern kitchen features NEW SS appliances, NEW granite countertops, and a breakfast bar. The master bedroom suite includes a huge master bath, walk in closets, and a private office/hobby room. Enormous finished basement with a movie theater, exotic wood bar, high end woodwork, and roughed in for a possible 4th bath! The 3 car HEATED garage boasts a separate thermostat, NEW garage door opener, professionally installed epoxy floor, sink with hot & cold water, cable ready, ceiling fan, and custom cabinetry for all your storage needs! Enjoy the beautifully landscaped yard with a large patio and heated pool for all of your outdoor entertaining! Too many upgrades to mention, this is a MUST SEE!
Property Specifics
| Single Family | |
| — | |
| — | |
| 2005 | |
| Full | |
| — | |
| No | |
| 0.25 |
| Will | |
| — | |
| 0 / Not Applicable | |
| None | |
| Community Well | |
| Public Sewer | |
| 10460688 | |
| 1909232040040000 |
Nearby Schools
| NAME: | DISTRICT: | DISTANCE: | |
|---|---|---|---|
|
High School
Lincoln-way East High School |
210 | Not in DB | |
Property History
| DATE: | EVENT: | PRICE: | SOURCE: |
|---|---|---|---|
| 16 Sep, 2019 | Sold | $375,000 | MRED MLS |
| 25 Jul, 2019 | Under contract | $374,900 | MRED MLS |
| 23 Jul, 2019 | Listed for sale | $374,900 | MRED MLS |
Room Specifics
Total Bedrooms: 4
Bedrooms Above Ground: 4
Bedrooms Below Ground: 0
Dimensions: —
Floor Type: Carpet
Dimensions: —
Floor Type: Carpet
Dimensions: —
Floor Type: Carpet
Full Bathrooms: 3
Bathroom Amenities: Whirlpool,Separate Shower,Double Sink
Bathroom in Basement: 0
Rooms: Recreation Room
Basement Description: Finished
Other Specifics
| 3 | |
| — | |
| — | |
| — | |
| — | |
| 70X145 | |
| — | |
| Full | |
| Vaulted/Cathedral Ceilings, Bar-Wet, Hardwood Floors, First Floor Laundry, First Floor Full Bath | |
| Range, Microwave, Dishwasher, Refrigerator, Disposal | |
| Not in DB | |
| — | |
| — | |
| — | |
| Electric |
Tax History
| Year | Property Taxes |
|---|---|
| 2019 | $9,747 |
Contact Agent
Nearby Similar Homes
Nearby Sold Comparables
Contact Agent
Listing Provided By
Always Home Real Estate Services LLC










