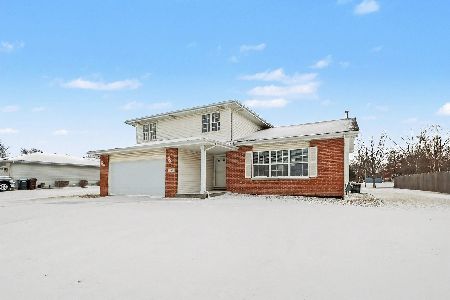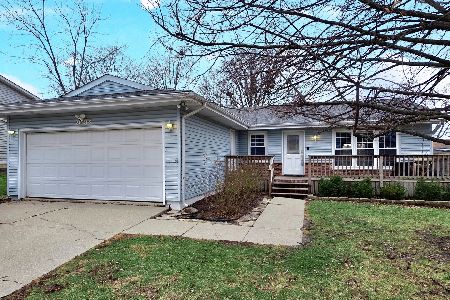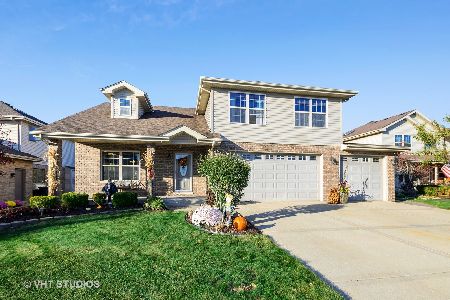8222 Rosebury Drive, Frankfort, Illinois 60423
$418,000
|
Sold
|
|
| Status: | Closed |
| Sqft: | 2,757 |
| Cost/Sqft: | $152 |
| Beds: | 5 |
| Baths: | 4 |
| Year Built: | 2004 |
| Property Taxes: | $10,592 |
| Days On Market: | 1787 |
| Lot Size: | 0,21 |
Description
This stunning upscale home is nestled on a quiet dead-end street in the desirable White Oaks subdivision. Greeted with beautiful curb appeal and a welcoming front porch where you can relax watching the kids play or enjoy a morning coffee. As you step inside the grand foyer, you will love the natural flow and warmth of this home. Opening into a formal living room and dining room with newer carpet, a beautiful bay window, a lot of natural light, and warm trendy colors and finishes. The kitchen features amazing updated light fixtures, hardwood floors, SS appliances, lots of cabinets and counter space and a beautiful shiplap peninsula for added seating, making this any chief's dream. The great room is off the kitchen, making the open concept and great site lines, ideal for entertaining. This room features a beautiful brick wood burning fireplace with custom mantel and an amazing shiplap accent wall. Just off the family room you will find a spacious main floor bedroom, a half bath and a mudroom with a convenient locker system, laundry hook up and utility sink. Upstairs you will find 4 additional bedrooms and 2 full baths. The master suite will take your breathe away with the gorgeous views, trey ceiling, large ensuite with dual sinks, soaker tub and separate walk in shower, as well as 2 enormous walk in closets (both 10 x 5) and a bonus room, which would be ideal for an office, nursey, workout room or additional closet/changing room. For additional entertaining space, the full basement has been beautifully finished with a kitchenette, large entertainment space with surround sound, tons of storage, a gorgeous full bath and a laundry room. As the warmer weather approaches, you will love having a 24 ft above ground pool, composite deck, patio and gorgeous landscaping to add privacy and beauty to this tranquil and fully fenced backyard. This home has it all so schedule your showing today!
Property Specifics
| Single Family | |
| — | |
| — | |
| 2004 | |
| Full | |
| — | |
| No | |
| 0.21 |
| Will | |
| — | |
| 175 / Annual | |
| Other | |
| Public | |
| — | |
| 11005528 | |
| 1909232040030000 |
Nearby Schools
| NAME: | DISTRICT: | DISTANCE: | |
|---|---|---|---|
|
High School
Lincoln-way East High School |
210 | Not in DB | |
Property History
| DATE: | EVENT: | PRICE: | SOURCE: |
|---|---|---|---|
| 16 Apr, 2021 | Sold | $418,000 | MRED MLS |
| 5 Mar, 2021 | Under contract | $418,000 | MRED MLS |
| 27 Feb, 2021 | Listed for sale | $418,000 | MRED MLS |
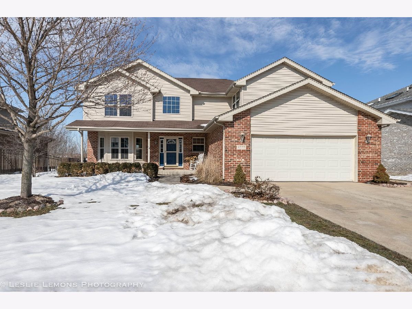
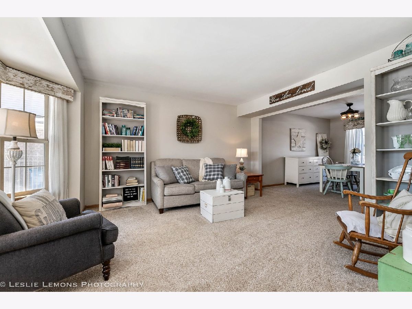
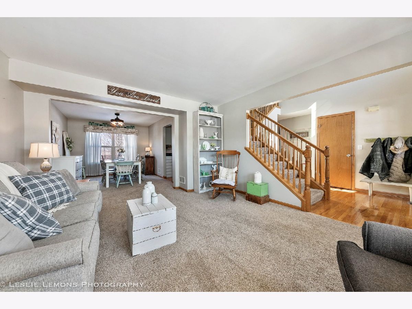
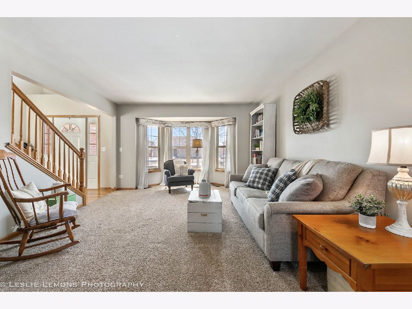
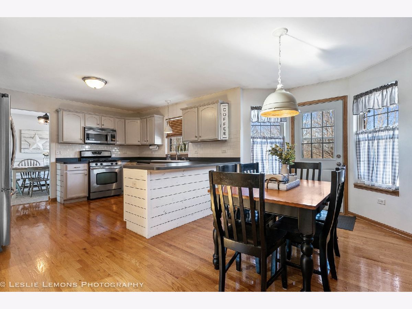
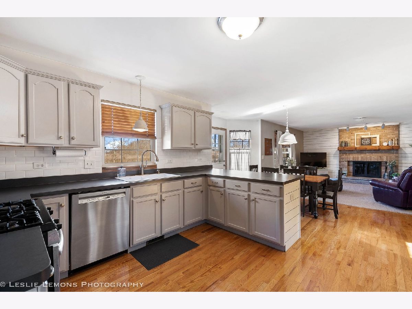
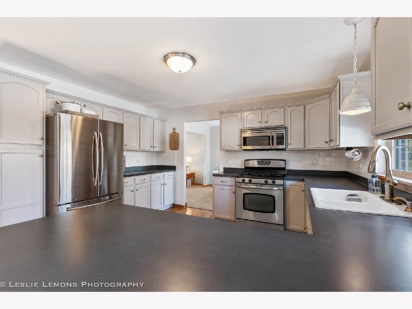
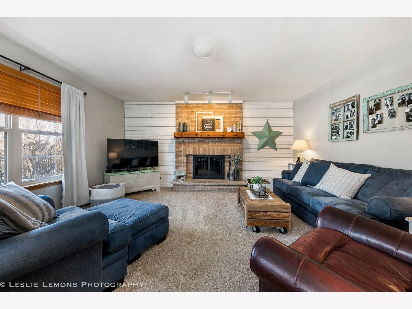
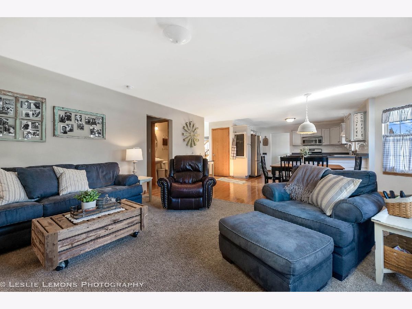
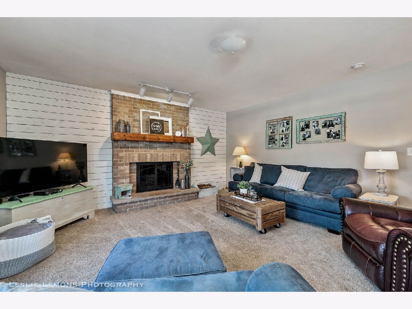
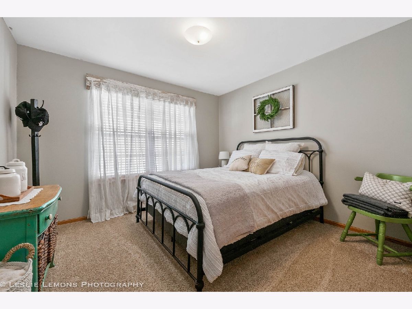
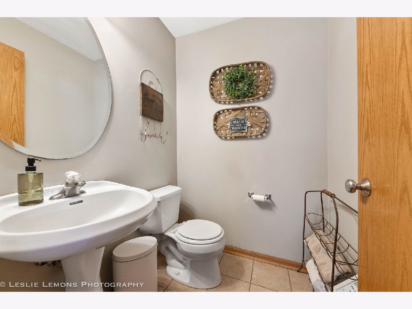
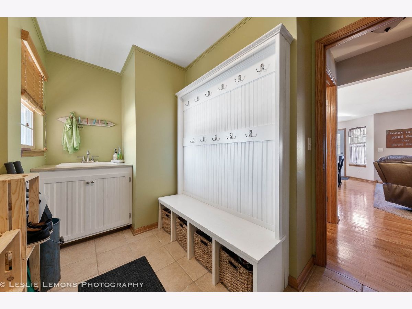
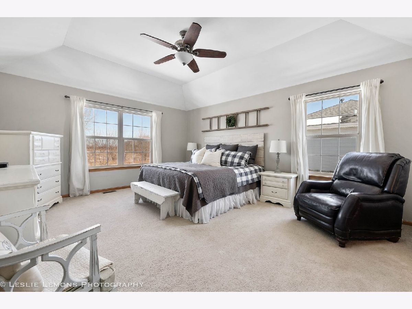
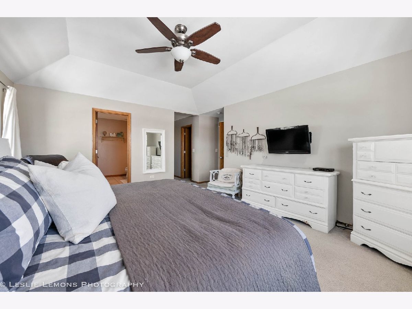
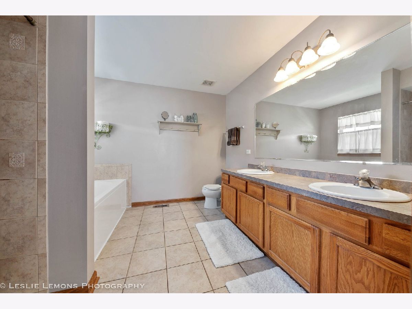
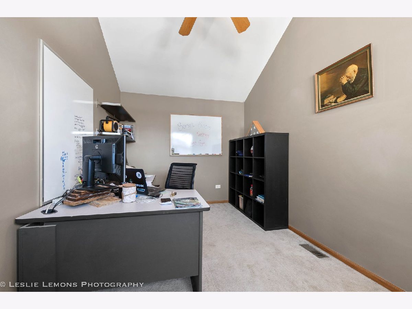
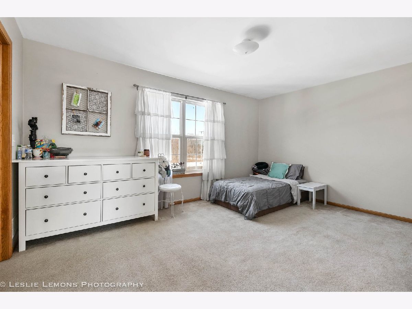
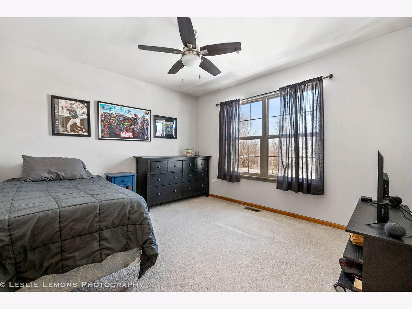
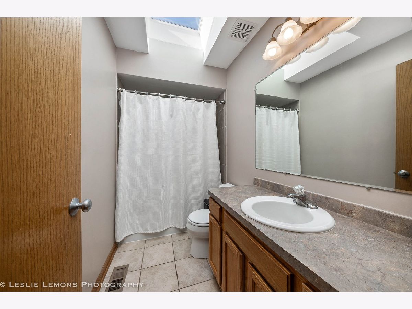
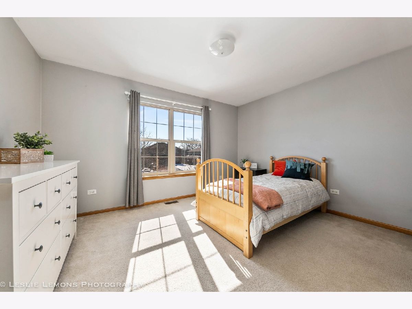
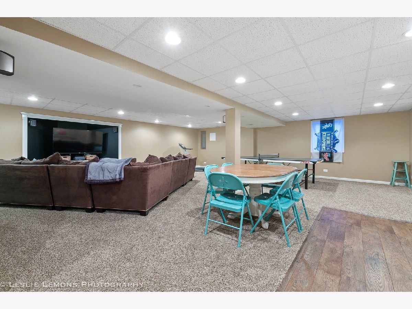
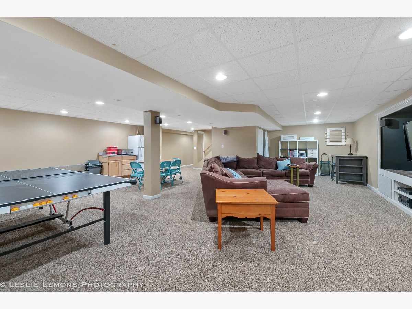
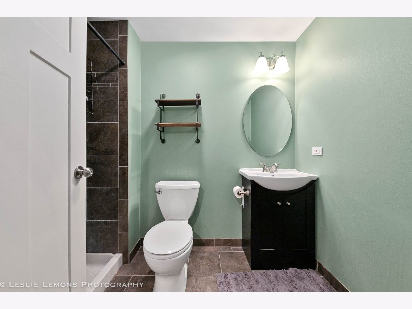
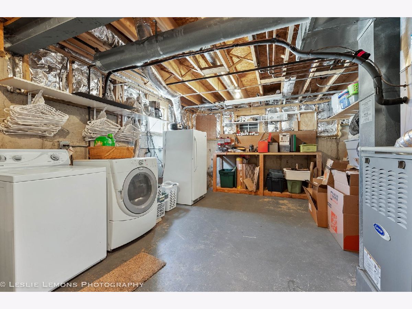
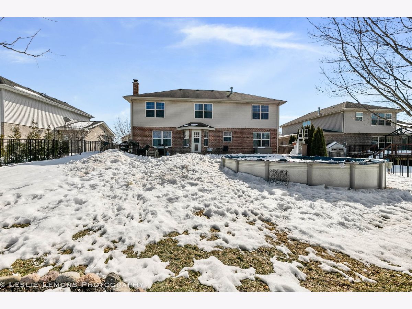
Room Specifics
Total Bedrooms: 5
Bedrooms Above Ground: 5
Bedrooms Below Ground: 0
Dimensions: —
Floor Type: —
Dimensions: —
Floor Type: Carpet
Dimensions: —
Floor Type: Carpet
Dimensions: —
Floor Type: —
Full Bathrooms: 4
Bathroom Amenities: —
Bathroom in Basement: 0
Rooms: Eating Area,Bedroom 5,Bonus Room
Basement Description: Finished
Other Specifics
| 2 | |
| — | |
| — | |
| — | |
| — | |
| 70 X 130 | |
| — | |
| Full | |
| — | |
| — | |
| Not in DB | |
| — | |
| — | |
| — | |
| — |
Tax History
| Year | Property Taxes |
|---|---|
| 2021 | $10,592 |
Contact Agent
Nearby Similar Homes
Nearby Sold Comparables
Contact Agent
Listing Provided By
Landen Home Realty, LLC

