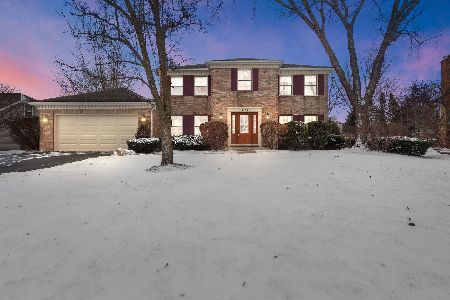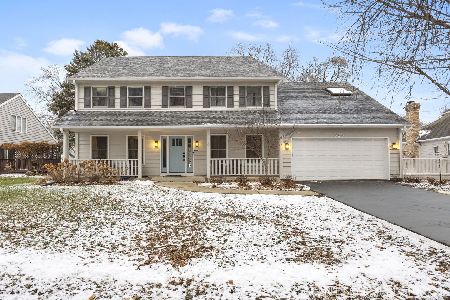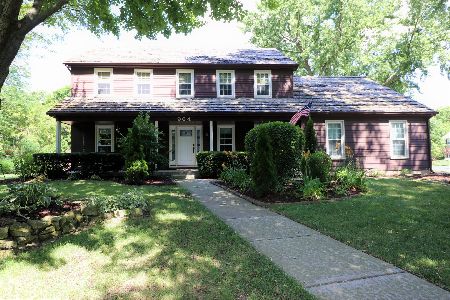822 Chancellor Court, Naperville, Illinois 60540
$950,000
|
Sold
|
|
| Status: | Closed |
| Sqft: | 3,324 |
| Cost/Sqft: | $286 |
| Beds: | 4 |
| Baths: | 4 |
| Year Built: | 1983 |
| Property Taxes: | $12,775 |
| Days On Market: | 1025 |
| Lot Size: | 0,00 |
Description
Yes, you can have it all.....Hobson West is a highly sought after neighborhood with a pool and tennis club, active social calendar and located within a mile from downtown Naperville's shopping, restaurants, Rotary Hill and the Riverwalk. This one-of-a-kind, custom floor plan is ideal for entertaining! The exceptional renovation and craftsmanship offer a complete transformation with every detail in the design, space and finishes taken into consideration. It boasts an open floor plan centered around a duel sided fireplace with views from the family room and kitchen. Work in your new light, bright and private first floor den. The primary bedroom is stunning with a stone fireplace and 10x22 master closet. The bathroom has a heated floors, Victoria & Albert soaking tub and oversized shower. The three additional bedrooms have beautiful windows and large closets. A custom floating staircase leads you to a newly completed finished basement, painted, open ceiling, full bath, custom fireplace and plenty of space for movies, games, exercising or your choice of a fun time. HIGHLIGHTS OF THE HOME INCLUDE: all new doors, interior recently painted, new white trim, updated lighting, remodeled entire bathrooms, all windows replaced, new front door, new complete basement buildout, electrical panel w/ surge, HVAC, hot water heater, hard wired smoke/CO2 detectors, heated garage, hardwood floors throughout home. More updates in additional info. Dist 203 Naperville Central, Lincoln and Elmwood.
Property Specifics
| Single Family | |
| — | |
| — | |
| 1983 | |
| — | |
| — | |
| No | |
| — |
| Du Page | |
| Hobson West | |
| 670 / Annual | |
| — | |
| — | |
| — | |
| 11747880 | |
| 0724307022 |
Nearby Schools
| NAME: | DISTRICT: | DISTANCE: | |
|---|---|---|---|
|
Grade School
Elmwood Elementary School |
203 | — | |
|
Middle School
Lincoln Junior High School |
203 | Not in DB | |
|
High School
Naperville Central High School |
203 | Not in DB | |
Property History
| DATE: | EVENT: | PRICE: | SOURCE: |
|---|---|---|---|
| 25 May, 2023 | Sold | $950,000 | MRED MLS |
| 10 Apr, 2023 | Under contract | $950,000 | MRED MLS |
| 7 Apr, 2023 | Listed for sale | $950,000 | MRED MLS |
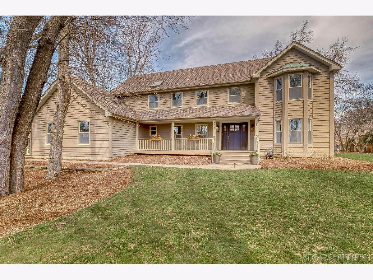
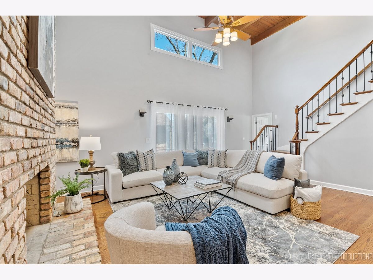
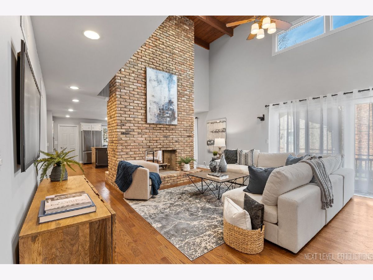
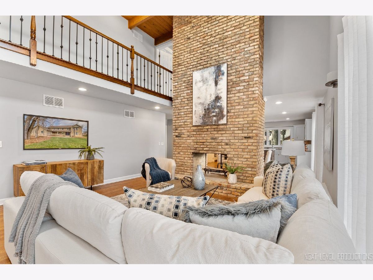
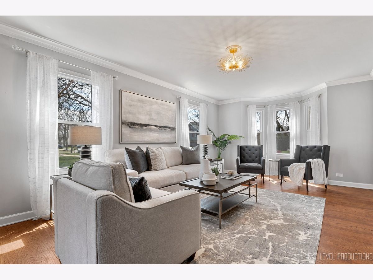
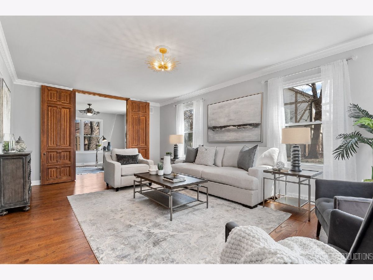
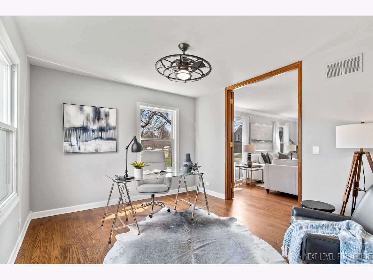
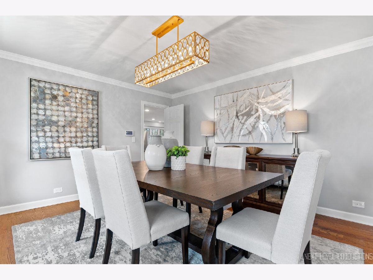
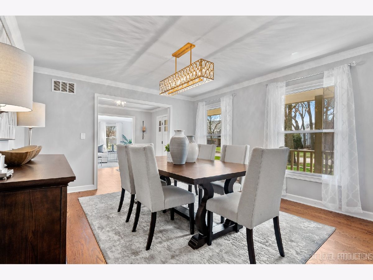
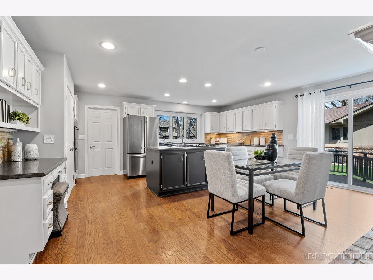
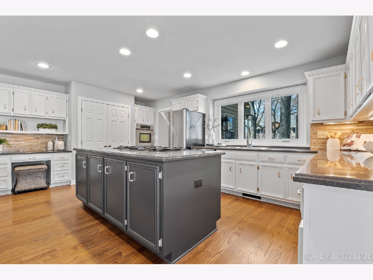
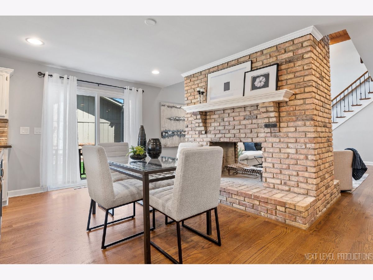
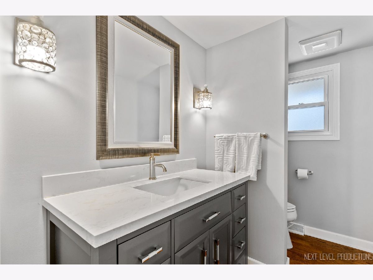
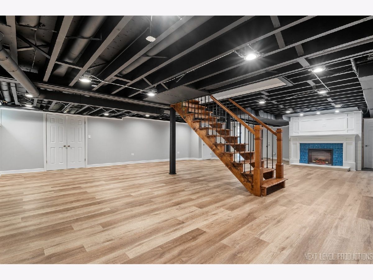
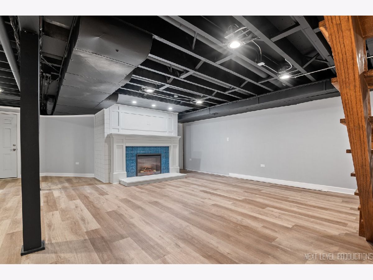
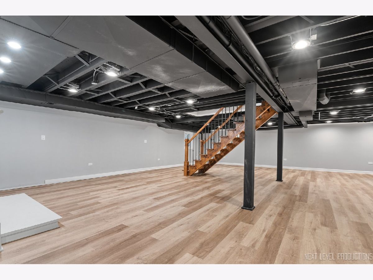
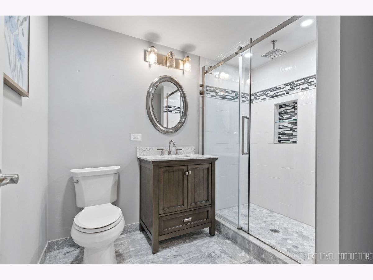
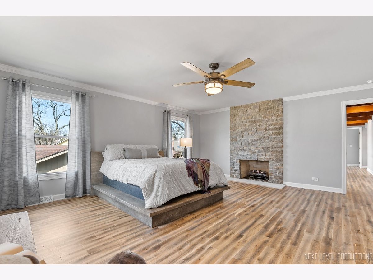
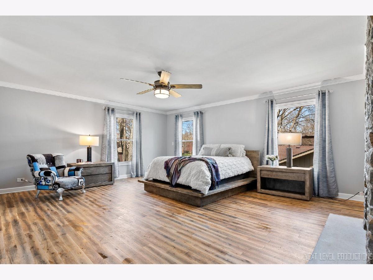
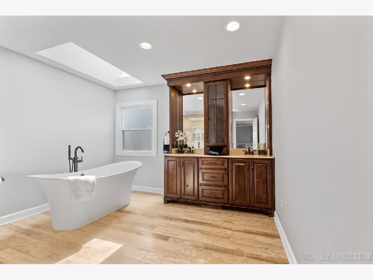
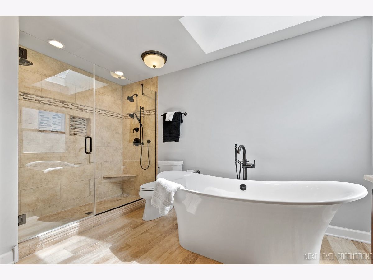
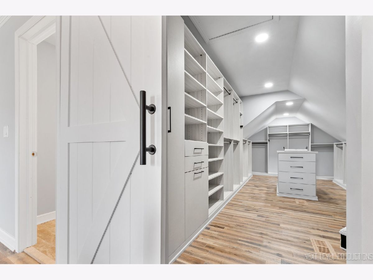
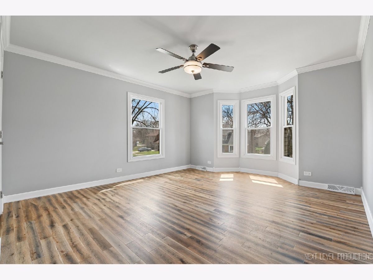
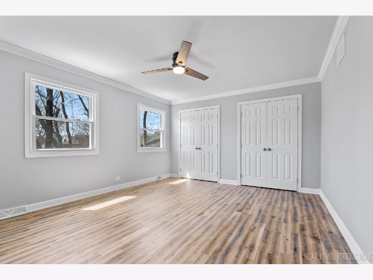
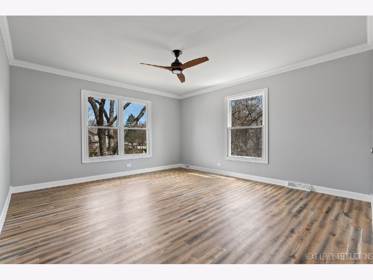
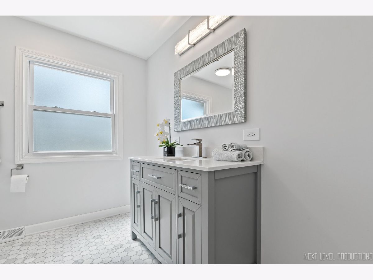
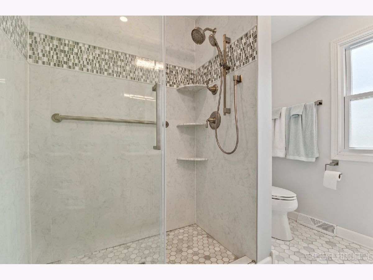
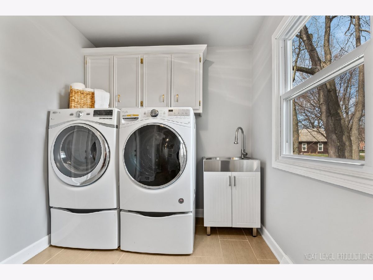
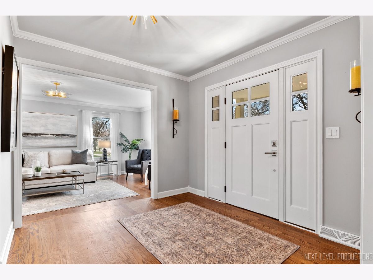
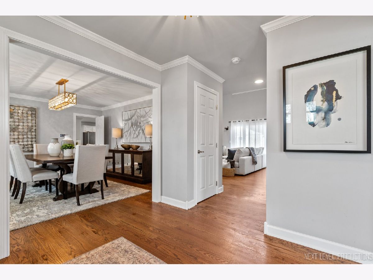
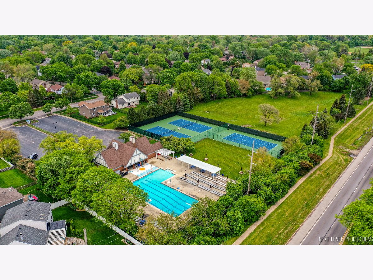
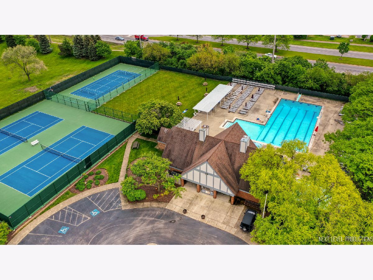
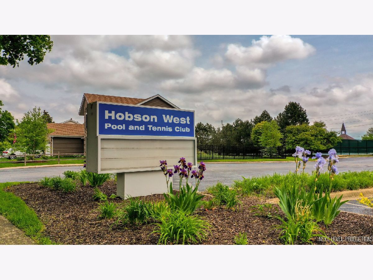
Room Specifics
Total Bedrooms: 4
Bedrooms Above Ground: 4
Bedrooms Below Ground: 0
Dimensions: —
Floor Type: —
Dimensions: —
Floor Type: —
Dimensions: —
Floor Type: —
Full Bathrooms: 4
Bathroom Amenities: Separate Shower,Double Sink,Soaking Tub
Bathroom in Basement: 1
Rooms: —
Basement Description: Finished,Crawl,Exterior Access
Other Specifics
| 2 | |
| — | |
| Brick | |
| — | |
| — | |
| 126X71X144X120 | |
| Pull Down Stair | |
| — | |
| — | |
| — | |
| Not in DB | |
| — | |
| — | |
| — | |
| — |
Tax History
| Year | Property Taxes |
|---|---|
| 2023 | $12,775 |
Contact Agent
Nearby Similar Homes
Nearby Sold Comparables
Contact Agent
Listing Provided By
john greene, Realtor

