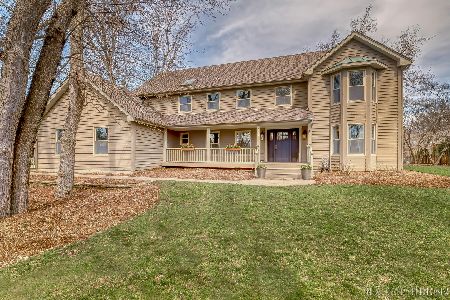985 Savannah Circle, Naperville, Illinois 60540
$625,000
|
Sold
|
|
| Status: | Closed |
| Sqft: | 3,243 |
| Cost/Sqft: | $200 |
| Beds: | 4 |
| Baths: | 3 |
| Year Built: | 1982 |
| Property Taxes: | $11,544 |
| Days On Market: | 2678 |
| Lot Size: | 0,27 |
Description
Perfect, absolutely perfect! Every room in this home has been remodeled and updated to look like it stepped out of Pinterest! It has a farmhouse touch with sliding barn doors, shiplap, walnut hardwood floors, new white doors & trim, beautiful new kitchen and baths. This home has it all! First floor den, finished basement with storage, walk-in closets and natural light throughout the home. Large deck overlooking private yard with mature trees and landscaping. Dist 203 schools, commuter bus stop, pool and tennis community. Quick close possible!
Property Specifics
| Single Family | |
| — | |
| Georgian | |
| 1982 | |
| Full | |
| — | |
| No | |
| 0.27 |
| Du Page | |
| Hobson West | |
| 540 / Annual | |
| Insurance,Clubhouse,Pool | |
| Lake Michigan | |
| Public Sewer | |
| 10051348 | |
| 0724307008 |
Nearby Schools
| NAME: | DISTRICT: | DISTANCE: | |
|---|---|---|---|
|
Grade School
Elmwood Elementary School |
203 | — | |
|
Middle School
Lincoln Junior High School |
203 | Not in DB | |
|
High School
Naperville Central High School |
203 | Not in DB | |
Property History
| DATE: | EVENT: | PRICE: | SOURCE: |
|---|---|---|---|
| 15 Nov, 2012 | Sold | $462,500 | MRED MLS |
| 8 Oct, 2012 | Under contract | $484,500 | MRED MLS |
| — | Last price change | $492,500 | MRED MLS |
| 19 Jun, 2012 | Listed for sale | $492,500 | MRED MLS |
| 19 Oct, 2018 | Sold | $625,000 | MRED MLS |
| 10 Sep, 2018 | Under contract | $650,000 | MRED MLS |
| 14 Aug, 2018 | Listed for sale | $650,000 | MRED MLS |
Room Specifics
Total Bedrooms: 4
Bedrooms Above Ground: 4
Bedrooms Below Ground: 0
Dimensions: —
Floor Type: Hardwood
Dimensions: —
Floor Type: Hardwood
Dimensions: —
Floor Type: Hardwood
Full Bathrooms: 3
Bathroom Amenities: Separate Shower,Double Sink,Soaking Tub
Bathroom in Basement: 0
Rooms: Eating Area,Office,Recreation Room,Game Room,Mud Room
Basement Description: Finished
Other Specifics
| 2 | |
| Concrete Perimeter | |
| Asphalt | |
| Deck | |
| — | |
| 111X161X39X150 | |
| — | |
| Full | |
| Vaulted/Cathedral Ceilings, Skylight(s), Bar-Dry, Hardwood Floors | |
| Microwave, Dishwasher, Refrigerator, Bar Fridge, Washer, Dryer, Stainless Steel Appliance(s), Cooktop, Built-In Oven | |
| Not in DB | |
| Pool, Tennis Courts | |
| — | |
| — | |
| Gas Log, Gas Starter |
Tax History
| Year | Property Taxes |
|---|---|
| 2012 | $10,317 |
| 2018 | $11,544 |
Contact Agent
Nearby Similar Homes
Nearby Sold Comparables
Contact Agent
Listing Provided By
john greene, Realtor







