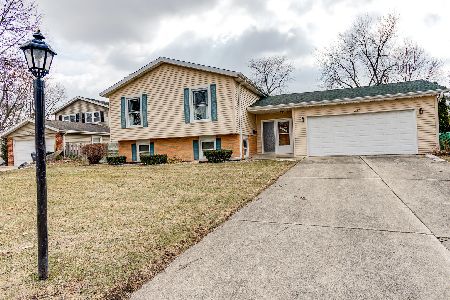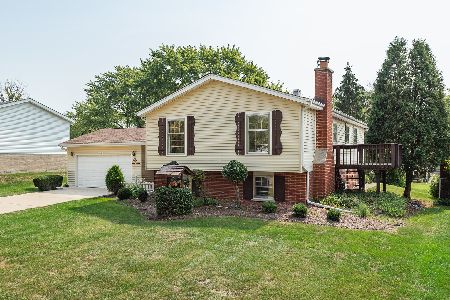822 Tamarack Drive, Darien, Illinois 60561
$282,000
|
Sold
|
|
| Status: | Closed |
| Sqft: | 2,472 |
| Cost/Sqft: | $121 |
| Beds: | 3 |
| Baths: | 2 |
| Year Built: | 1966 |
| Property Taxes: | $4,161 |
| Days On Market: | 3623 |
| Lot Size: | 0,00 |
Description
Raised Ranch, light & bright great for entertaining. Kitchen has corian counters,access to deck. Hardwood floors on main level. Enjoy the lower level in the large family room with gas fireplace, full bathroom with whirlpool tub & sep shower. 2nd kitchen large area for bedroom perfect for in-law arrangement, Deck off kitchen. Needs updating, make this your home with your personal touch. *Newer siding, Windows & Doors, Furnace & A/C 15 yrs *Lots of storage, nice size yard. Located in the Hinsbrook Subdivision where you can walk to pool, schools, park, library.
Property Specifics
| Single Family | |
| — | |
| Bi-Level | |
| 1966 | |
| Full | |
| T-RAISED RANCH | |
| No | |
| — |
| Du Page | |
| Hinsbrook | |
| 0 / Not Applicable | |
| None | |
| Lake Michigan | |
| Public Sewer | |
| 09144409 | |
| 0927101021 |
Nearby Schools
| NAME: | DISTRICT: | DISTANCE: | |
|---|---|---|---|
|
Grade School
Mark Delay School |
61 | — | |
|
Middle School
Eisenhower Junior High School |
61 | Not in DB | |
|
High School
Hinsdale South High School |
86 | Not in DB | |
|
Alternate Elementary School
Lace Elementary School |
— | Not in DB | |
Property History
| DATE: | EVENT: | PRICE: | SOURCE: |
|---|---|---|---|
| 27 Apr, 2016 | Sold | $282,000 | MRED MLS |
| 14 Apr, 2016 | Under contract | $299,500 | MRED MLS |
| — | Last price change | $309,900 | MRED MLS |
| 20 Feb, 2016 | Listed for sale | $309,900 | MRED MLS |
Room Specifics
Total Bedrooms: 3
Bedrooms Above Ground: 3
Bedrooms Below Ground: 0
Dimensions: —
Floor Type: Hardwood
Dimensions: —
Floor Type: Hardwood
Full Bathrooms: 2
Bathroom Amenities: Whirlpool,Separate Shower,Double Sink
Bathroom in Basement: 1
Rooms: Kitchen,Bonus Room,Foyer
Basement Description: Finished
Other Specifics
| 2 | |
| Concrete Perimeter | |
| Asphalt | |
| Deck, Patio, Storms/Screens | |
| — | |
| 79 X 130 | |
| Unfinished | |
| None | |
| Hardwood Floors, In-Law Arrangement | |
| Range, Dishwasher, Refrigerator, Washer, Dryer | |
| Not in DB | |
| Sidewalks, Street Lights, Street Paved | |
| — | |
| — | |
| Wood Burning, Gas Starter |
Tax History
| Year | Property Taxes |
|---|---|
| 2016 | $4,161 |
Contact Agent
Nearby Sold Comparables
Contact Agent
Listing Provided By
Realty Executives Midwest







