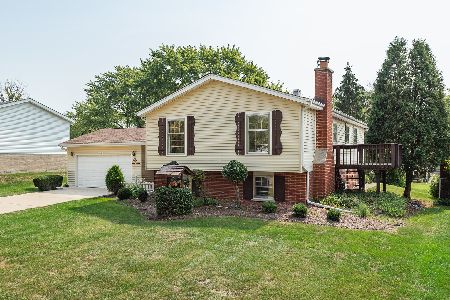813 71st Street, Darien, Illinois 60561
$485,000
|
Sold
|
|
| Status: | Closed |
| Sqft: | 2,500 |
| Cost/Sqft: | $198 |
| Beds: | 4 |
| Baths: | 2 |
| Year Built: | 1967 |
| Property Taxes: | $2,628 |
| Days On Market: | 1334 |
| Lot Size: | 0,25 |
Description
Here's the key to your happiness!!! This home offers 4 bedrooms, with an additional office or play room, 2 full baths and an impressive kitchen, living room with fireplace, formal living room and dining room. Some new windows, newer water heater. All you have to do is move in this completely remodeled home by renowned Designer. Home features new installed appliances, updated plumbing and electrical. Located near the Darien Swim and Racquet club and the Darien Community park.
Property Specifics
| Single Family | |
| — | |
| — | |
| 1967 | |
| — | |
| RAISED RANCH | |
| No | |
| 0.25 |
| Du Page | |
| Hinsbrook | |
| 0 / Not Applicable | |
| — | |
| — | |
| — | |
| 11418275 | |
| 0927101010 |
Nearby Schools
| NAME: | DISTRICT: | DISTANCE: | |
|---|---|---|---|
|
Grade School
Mark Delay School |
61 | — | |
|
Middle School
Eisenhower Junior High School |
61 | Not in DB | |
|
High School
Hinsdale South High School |
86 | Not in DB | |
Property History
| DATE: | EVENT: | PRICE: | SOURCE: |
|---|---|---|---|
| 15 Dec, 2021 | Sold | $310,000 | MRED MLS |
| 27 Oct, 2021 | Under contract | $355,000 | MRED MLS |
| 1 Oct, 2021 | Listed for sale | $355,000 | MRED MLS |
| 26 Jul, 2022 | Sold | $485,000 | MRED MLS |
| 27 Jun, 2022 | Under contract | $495,000 | MRED MLS |
| 28 May, 2022 | Listed for sale | $495,000 | MRED MLS |
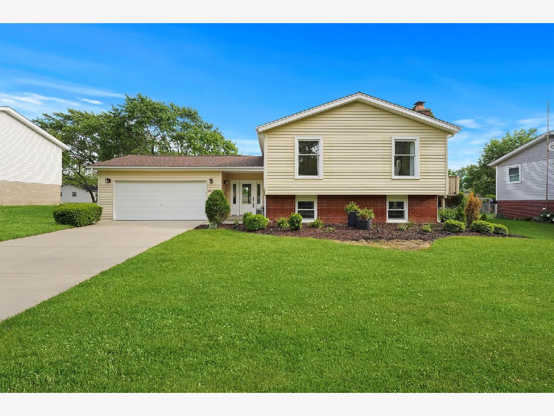
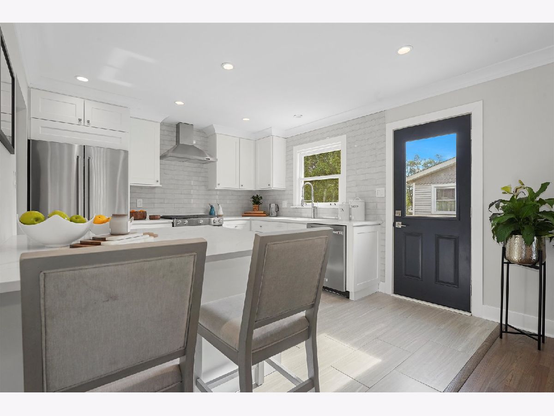
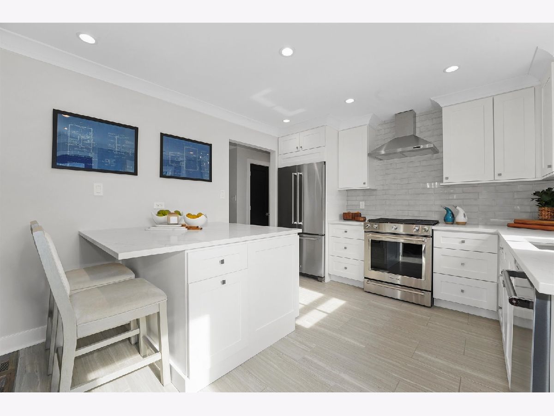
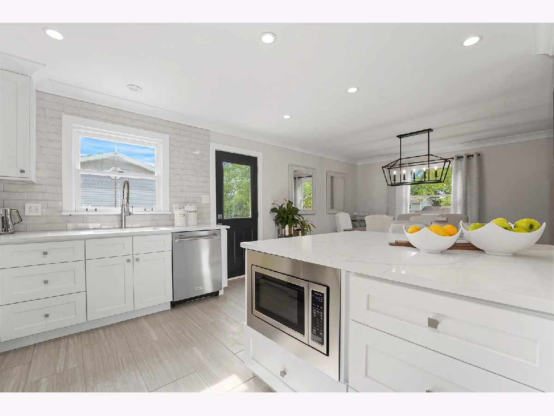
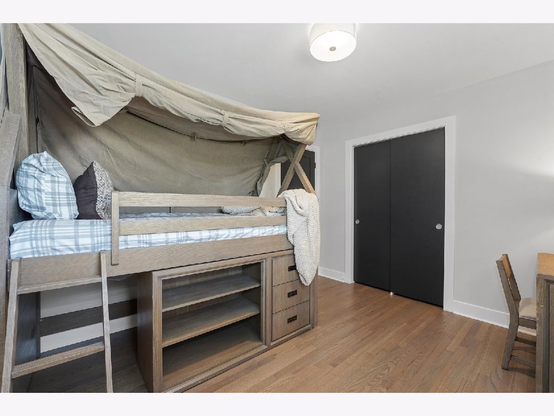
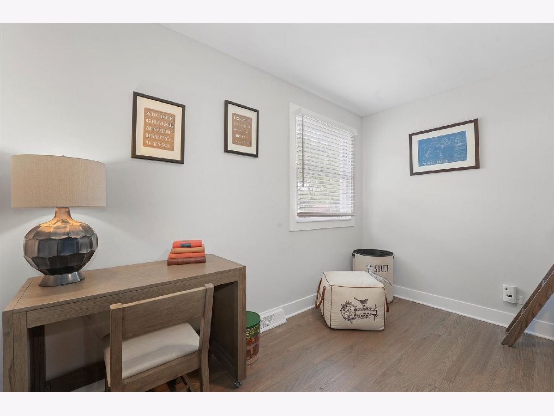
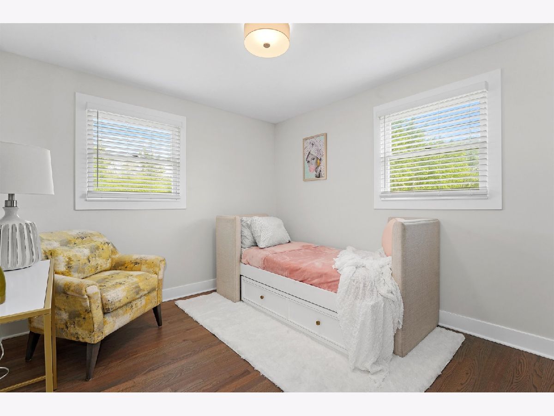
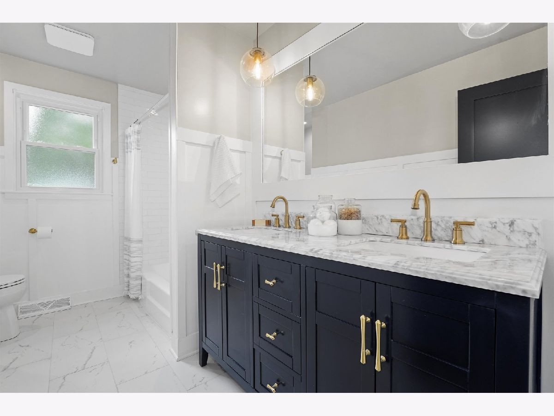
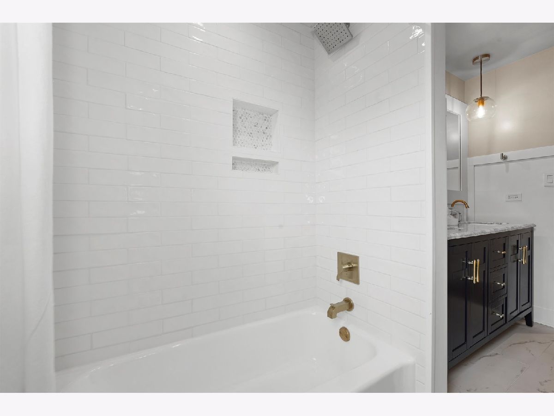
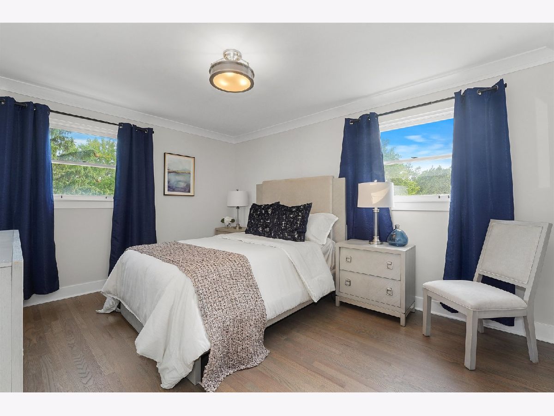
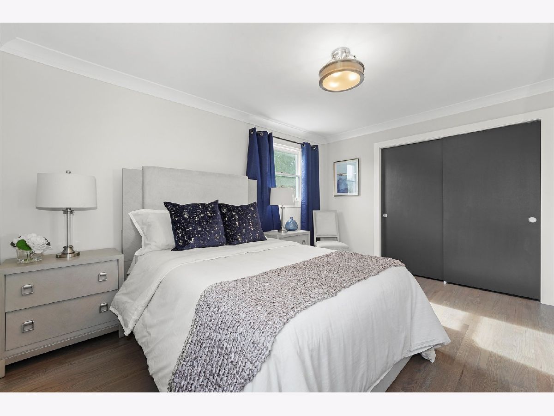
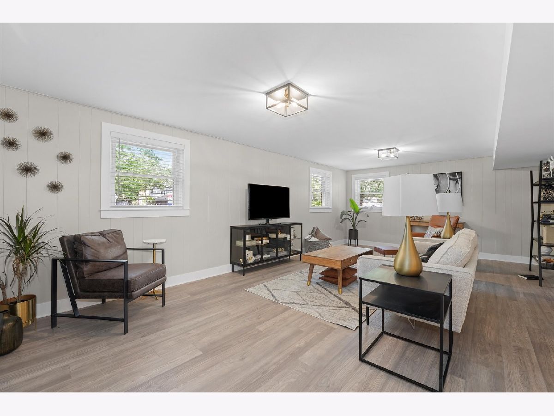
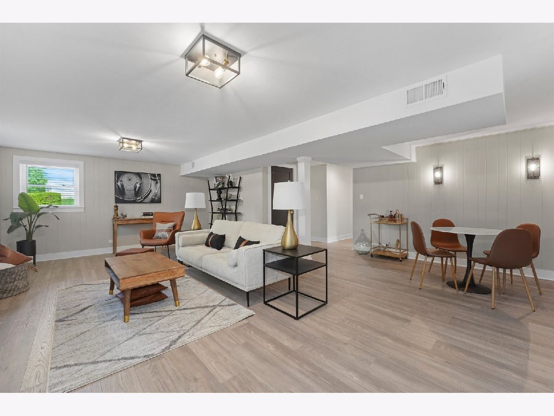
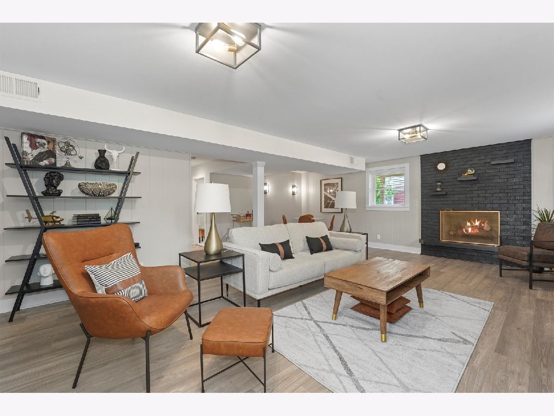
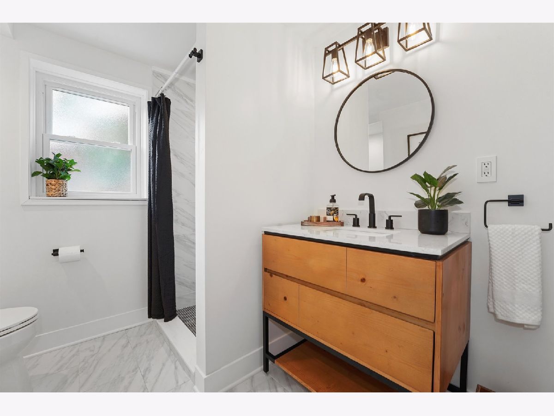
Room Specifics
Total Bedrooms: 4
Bedrooms Above Ground: 4
Bedrooms Below Ground: 0
Dimensions: —
Floor Type: —
Dimensions: —
Floor Type: —
Dimensions: —
Floor Type: —
Full Bathrooms: 2
Bathroom Amenities: —
Bathroom in Basement: 1
Rooms: —
Basement Description: Finished
Other Specifics
| 2 | |
| — | |
| Concrete | |
| — | |
| — | |
| 80 X 134 | |
| Unfinished | |
| — | |
| — | |
| — | |
| Not in DB | |
| — | |
| — | |
| — | |
| — |
Tax History
| Year | Property Taxes |
|---|---|
| 2021 | $2,647 |
| 2022 | $2,628 |
Contact Agent
Contact Agent
Listing Provided By
RE/MAX Partners


