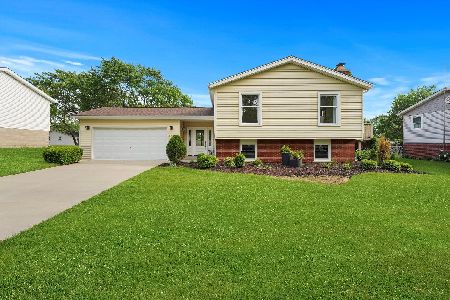813 71st Street, Darien, Illinois 60561
$310,000
|
Sold
|
|
| Status: | Closed |
| Sqft: | 1,302 |
| Cost/Sqft: | $273 |
| Beds: | 3 |
| Baths: | 2 |
| Year Built: | 1967 |
| Property Taxes: | $2,647 |
| Days On Market: | 1573 |
| Lot Size: | 0,25 |
Description
If you are looking for a wonderful neighborhood with plenty to do as a family, this maybe considered one to investigate! School is located in the subdivision, there is a clubhouse and pool you can join, parks are all within walking distance. Highways are closely, drive to train, restaurants are nearby, plenty for families to do! This home has a great yard good storage both inside the home and in the garage! There could be 2 additional bedrooms in the lower level if needed! Lots of decent closet space. Good sized bedrooms and living space. Hardwood flooring under all the main level carpet too! 2 large bathrooms in this home and very well maintained. This owner has taken great care of his property but it's time to move on and decided to let someone else maintain it now, being conveyed as is. Don't miss your chance to live in this very desired location!
Property Specifics
| Single Family | |
| — | |
| — | |
| 1967 | |
| Full | |
| RAISED RANCH | |
| No | |
| 0.25 |
| Du Page | |
| Hinsbrook | |
| 0 / Not Applicable | |
| None | |
| Lake Michigan | |
| Public Sewer, Sewer-Storm | |
| 11235448 | |
| 0927101010 |
Nearby Schools
| NAME: | DISTRICT: | DISTANCE: | |
|---|---|---|---|
|
Grade School
Mark Delay School |
61 | — | |
|
Middle School
Eisenhower Junior High School |
61 | Not in DB | |
|
High School
Hinsdale South High School |
86 | Not in DB | |
Property History
| DATE: | EVENT: | PRICE: | SOURCE: |
|---|---|---|---|
| 15 Dec, 2021 | Sold | $310,000 | MRED MLS |
| 27 Oct, 2021 | Under contract | $355,000 | MRED MLS |
| 1 Oct, 2021 | Listed for sale | $355,000 | MRED MLS |
| 26 Jul, 2022 | Sold | $485,000 | MRED MLS |
| 27 Jun, 2022 | Under contract | $495,000 | MRED MLS |
| 28 May, 2022 | Listed for sale | $495,000 | MRED MLS |
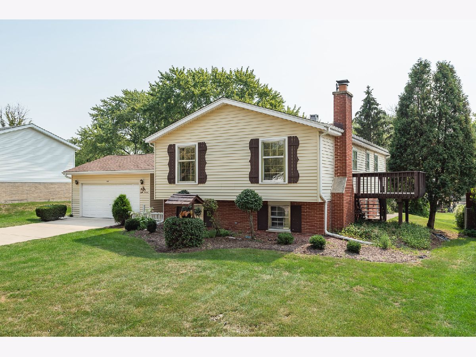
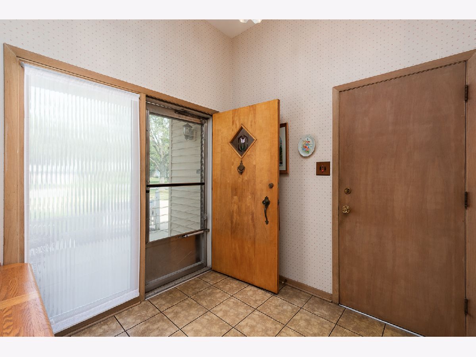
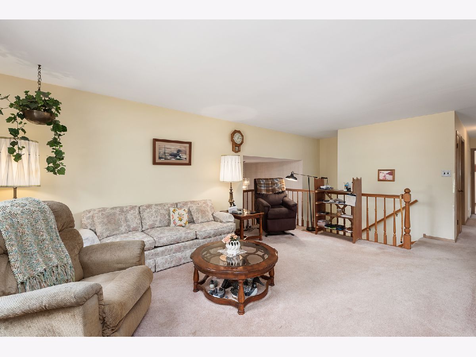
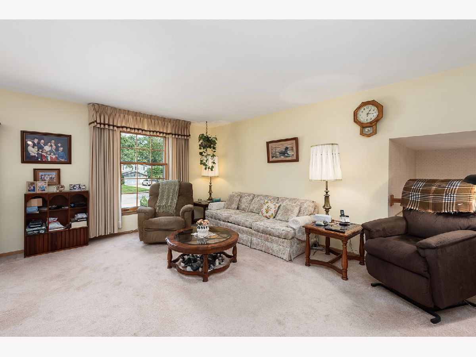
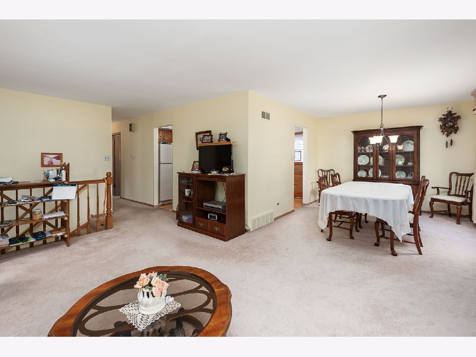
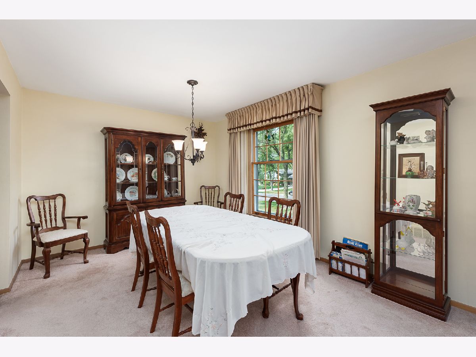
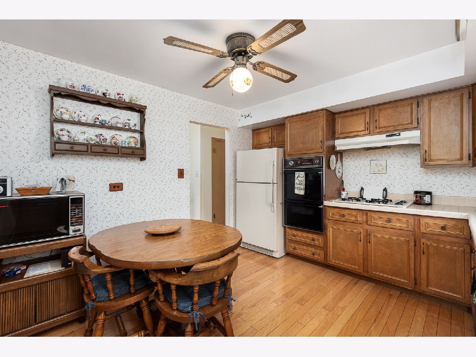
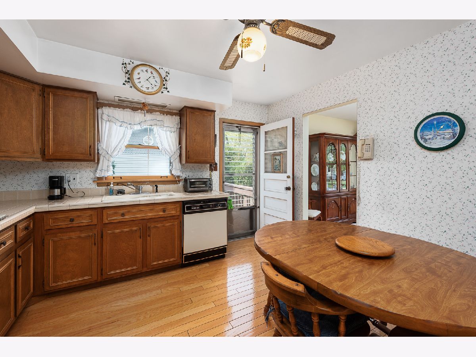
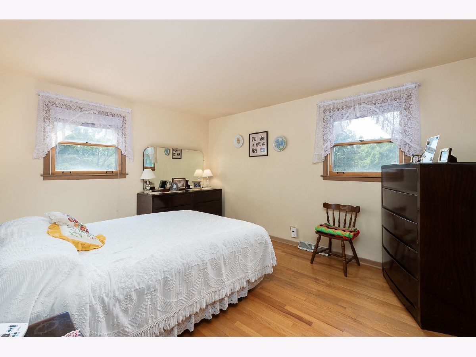
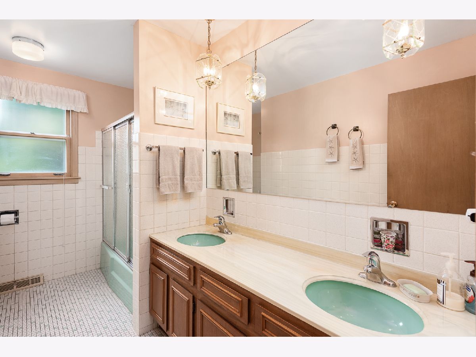
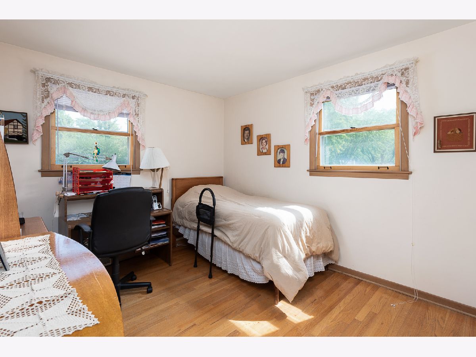
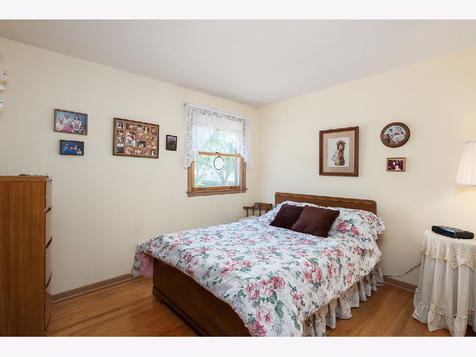
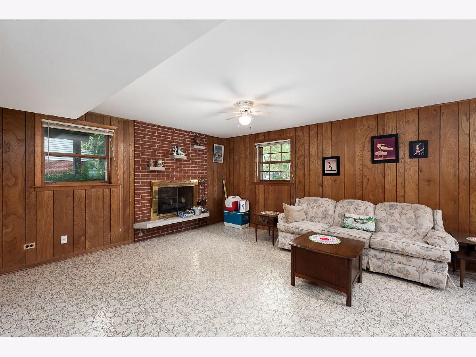
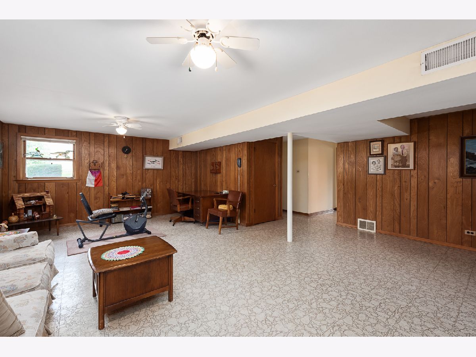
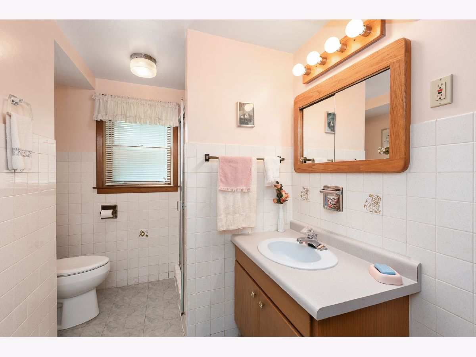
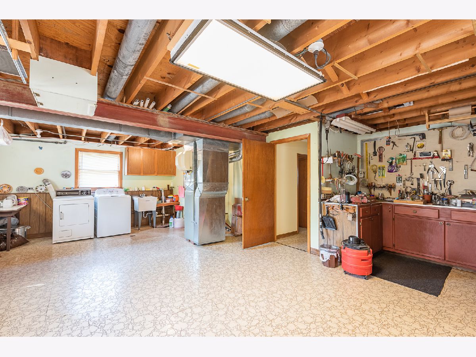
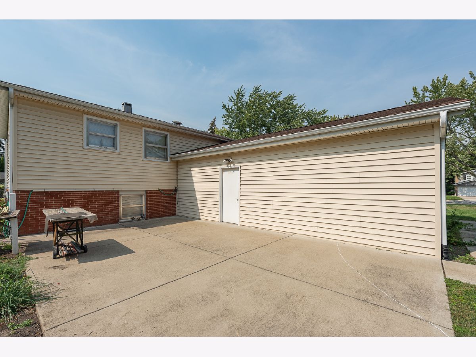
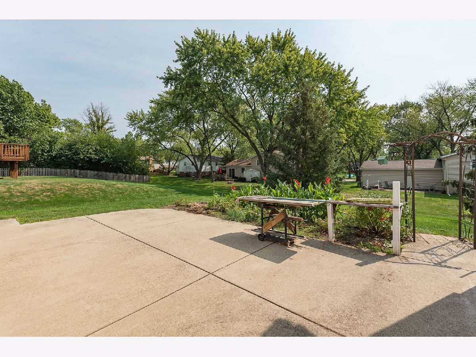
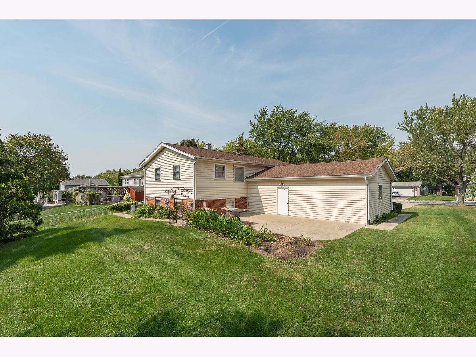
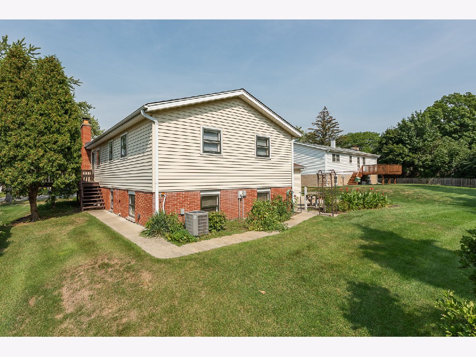
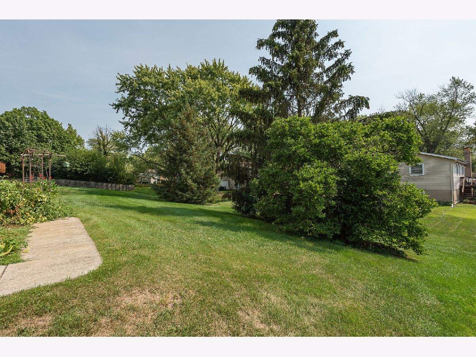
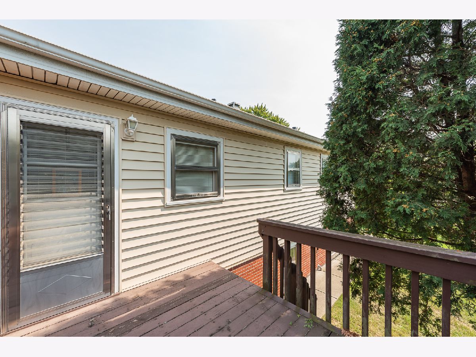
Room Specifics
Total Bedrooms: 3
Bedrooms Above Ground: 3
Bedrooms Below Ground: 0
Dimensions: —
Floor Type: Hardwood
Dimensions: —
Floor Type: Hardwood
Full Bathrooms: 2
Bathroom Amenities: —
Bathroom in Basement: 1
Rooms: No additional rooms
Basement Description: Finished
Other Specifics
| 2 | |
| Concrete Perimeter | |
| Concrete | |
| Deck, Patio, Storms/Screens | |
| Landscaped,Mature Trees,Sidewalks | |
| 80 X 134 | |
| Unfinished | |
| None | |
| Hardwood Floors, Some Carpeting, Dining Combo, Drapes/Blinds | |
| — | |
| Not in DB | |
| Clubhouse, Park, Pool, Curbs, Sidewalks, Street Lights, Street Paved | |
| — | |
| — | |
| Wood Burning, Gas Starter, Masonry, Stubbed in Gas Line |
Tax History
| Year | Property Taxes |
|---|---|
| 2021 | $2,647 |
| 2022 | $2,628 |
Contact Agent
Contact Agent
Listing Provided By
Realty Executives Midwest


