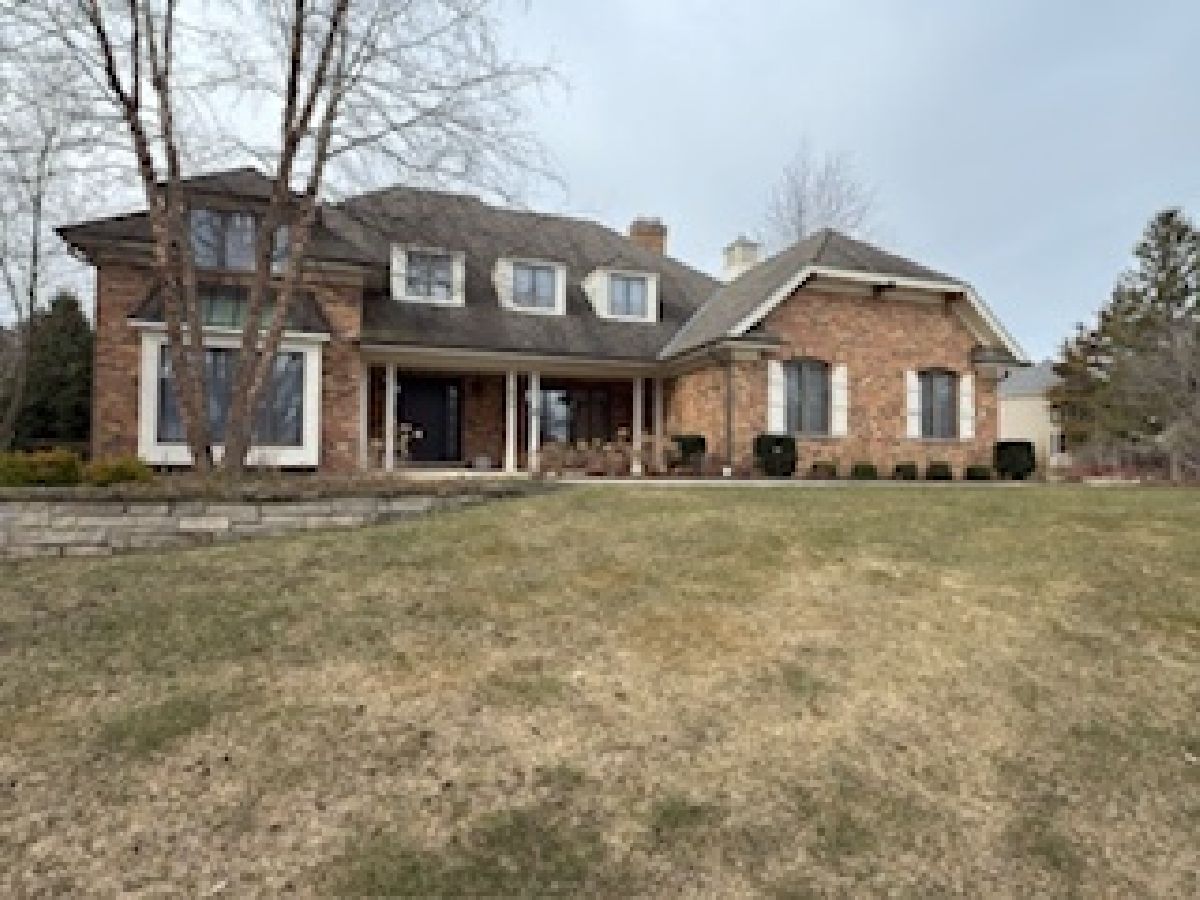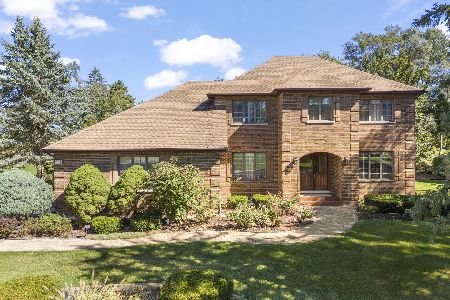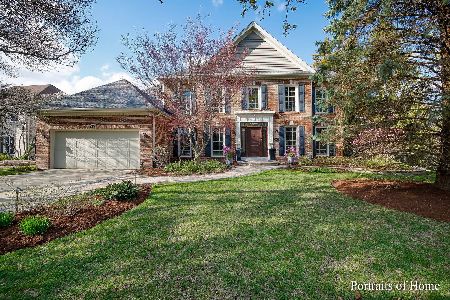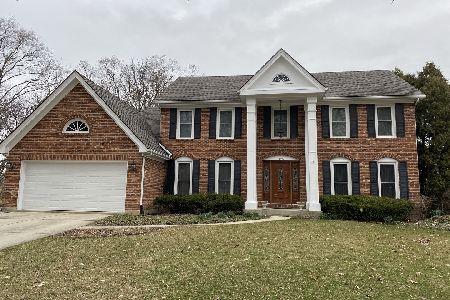823 Abbey Drive, Glen Ellyn, Illinois 60137
$985,000
|
Sold
|
|
| Status: | Closed |
| Sqft: | 3,231 |
| Cost/Sqft: | $303 |
| Beds: | 4 |
| Baths: | 3 |
| Year Built: | 1987 |
| Property Taxes: | $17,059 |
| Days On Market: | 374 |
| Lot Size: | 0,35 |
Description
**Sold While In The Private Network*** 823 Abbey is probably one of the most well cared for and elegant Maryknoll homes you're going to find. Nearly 3300 square feet, this home offers four bedrooms, 2.1 baths, three car garage and an unfinished basement. Impressive features include a sunken living room; spacious, vaulted family room with gas fireplace, elevated kitchen from Past Basket Design and Cabinetry of Geneva; top end appliances that include SubZero, Wolf, Miele, & Bosch; serene private en-suite with recently updated bath that includes heated flooring, updated landscaping, patio, lighting and pergola. See attached list for all that's been done over the years.
Property Specifics
| Single Family | |
| — | |
| — | |
| 1987 | |
| — | |
| — | |
| No | |
| 0.35 |
| — | |
| Maryknoll | |
| 793 / Annual | |
| — | |
| — | |
| — | |
| 12295101 | |
| 0524113014 |
Nearby Schools
| NAME: | DISTRICT: | DISTANCE: | |
|---|---|---|---|
|
Grade School
Park View Elementary School |
89 | — | |
|
Middle School
Glen Crest Middle School |
89 | Not in DB | |
|
High School
Glenbard West High School |
87 | Not in DB | |
Property History
| DATE: | EVENT: | PRICE: | SOURCE: |
|---|---|---|---|
| 25 Mar, 2025 | Sold | $985,000 | MRED MLS |
| 24 Feb, 2025 | Under contract | $980,000 | MRED MLS |
| 20 Feb, 2025 | Listed for sale | $980,000 | MRED MLS |



































Room Specifics
Total Bedrooms: 4
Bedrooms Above Ground: 4
Bedrooms Below Ground: 0
Dimensions: —
Floor Type: —
Dimensions: —
Floor Type: —
Dimensions: —
Floor Type: —
Full Bathrooms: 3
Bathroom Amenities: Separate Shower,Double Sink
Bathroom in Basement: 0
Rooms: —
Basement Description: Unfinished
Other Specifics
| 3 | |
| — | |
| Concrete | |
| — | |
| — | |
| 15246 | |
| — | |
| — | |
| — | |
| — | |
| Not in DB | |
| — | |
| — | |
| — | |
| — |
Tax History
| Year | Property Taxes |
|---|---|
| 2025 | $17,059 |
Contact Agent
Nearby Similar Homes
Nearby Sold Comparables
Contact Agent
Listing Provided By
Keller Williams Premiere Properties









