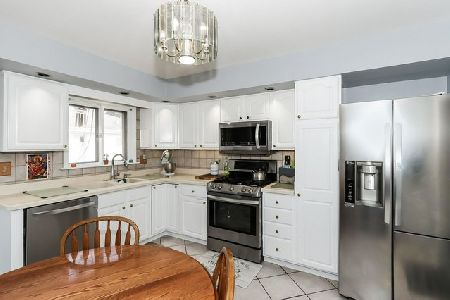823 Clark Lane, Des Plaines, Illinois 60016
$270,000
|
Sold
|
|
| Status: | Closed |
| Sqft: | 1,337 |
| Cost/Sqft: | $224 |
| Beds: | 3 |
| Baths: | 3 |
| Year Built: | 1971 |
| Property Taxes: | $6,033 |
| Days On Market: | 4799 |
| Lot Size: | 0,23 |
Description
Updated 3 Bdrm, 2 1/2 bth Waycindin Park home boasts Stainles Appl in Maple Cab Kit w/Breakfast Bar open to dining area & living rm*Neutral color Hardwood flrs*Recent updates inc: Tearoff Roof, Recessed lights, Washer, Dryer, Circuit Breaker Box, Driveway, Furnace, & A/C*Good sized fenced-in back & side yard w/concrete patio, BBQ canopy & shed*Finished "Wow" basemnt w/huge 2nd kit, large family rm & 2 storge closets
Property Specifics
| Single Family | |
| — | |
| Ranch | |
| 1971 | |
| Full | |
| — | |
| No | |
| 0.23 |
| Cook | |
| Waycinden Park | |
| 0 / Not Applicable | |
| None | |
| Lake Michigan,Public | |
| Public Sewer | |
| 08235411 | |
| 08242070010000 |
Nearby Schools
| NAME: | DISTRICT: | DISTANCE: | |
|---|---|---|---|
|
Grade School
Devonshire School |
59 | — | |
|
High School
Elk Grove High School |
214 | Not in DB | |
Property History
| DATE: | EVENT: | PRICE: | SOURCE: |
|---|---|---|---|
| 12 Feb, 2009 | Sold | $328,000 | MRED MLS |
| 14 Jan, 2009 | Under contract | $359,900 | MRED MLS |
| 16 Apr, 2008 | Listed for sale | $359,900 | MRED MLS |
| 1 Mar, 2013 | Sold | $270,000 | MRED MLS |
| 16 Jan, 2013 | Under contract | $300,000 | MRED MLS |
| 14 Dec, 2012 | Listed for sale | $300,000 | MRED MLS |
Room Specifics
Total Bedrooms: 3
Bedrooms Above Ground: 3
Bedrooms Below Ground: 0
Dimensions: —
Floor Type: Hardwood
Dimensions: —
Floor Type: Hardwood
Full Bathrooms: 3
Bathroom Amenities: Whirlpool
Bathroom in Basement: 1
Rooms: Kitchen,Storage
Basement Description: Finished
Other Specifics
| 2.5 | |
| Concrete Perimeter | |
| Asphalt | |
| Patio, Porch | |
| Corner Lot,Fenced Yard | |
| 80X100X39.27X55X125 | |
| Unfinished | |
| None | |
| Bar-Dry, Hardwood Floors, First Floor Bedroom, First Floor Full Bath | |
| Range, Microwave, Dishwasher, Refrigerator, Washer, Dryer, Disposal, Stainless Steel Appliance(s) | |
| Not in DB | |
| Tennis Courts, Sidewalks, Street Lights, Street Paved | |
| — | |
| — | |
| — |
Tax History
| Year | Property Taxes |
|---|---|
| 2009 | $4,315 |
| 2013 | $6,033 |
Contact Agent
Nearby Similar Homes
Nearby Sold Comparables
Contact Agent
Listing Provided By
Berkshire Hathaway HomeServices Visions Realty











