221 Dempster Street, Des Plaines, Illinois 60016
$365,000
|
Sold
|
|
| Status: | Closed |
| Sqft: | 2,084 |
| Cost/Sqft: | $180 |
| Beds: | 4 |
| Baths: | 3 |
| Year Built: | 1965 |
| Property Taxes: | $5,434 |
| Days On Market: | 1790 |
| Lot Size: | 0,23 |
Description
Spacious tri-level with ideal floor plan, 2100 square feet! Large living/dining area is great for family gatherings and entertaining. Recessed lighting just added in foyer, living room, dining room and upper hallway. Updated kitchen has newer stainless steel appliances (2017), and patio was recently added off kitchen in 2020. Most of the home has hardwood flooring under plush neutral carpeting. Four bedrooms all on the second floor. Master bedroom has private bathroom with walk-in shower, double sink in main bathroom. Large family room with wet bar, built in cabinets and sliding door to patio and yard. Bonus room could be 5th bedroom. Large utility room with 2nd kitchen. Large fenced yard, nearly .25 acre with new storage shed in 2020, and a sun room to enjoy this summer! Many other recent updates: hot water heater 2020, new roof and solar panels installed in 2018 (low electric bills!), furnace and AC 2010. Wonderful area in top rated school district, near shopping, restaurants and easy access to Metra station! Don't miss this beauty! See floor plan and 3D tour!
Property Specifics
| Single Family | |
| — | |
| Tri-Level | |
| 1965 | |
| Full,Walkout | |
| SPLIT LEVEL | |
| No | |
| 0.23 |
| Cook | |
| — | |
| 0 / Not Applicable | |
| None | |
| Lake Michigan | |
| Public Sewer | |
| 11018103 | |
| 08242070030000 |
Nearby Schools
| NAME: | DISTRICT: | DISTANCE: | |
|---|---|---|---|
|
Grade School
Devonshire School |
59 | — | |
|
Middle School
Friendship Junior High School |
59 | Not in DB | |
|
High School
Elk Grove High School |
214 | Not in DB | |
Property History
| DATE: | EVENT: | PRICE: | SOURCE: |
|---|---|---|---|
| 19 Dec, 2012 | Sold | $255,000 | MRED MLS |
| 25 Oct, 2012 | Under contract | $265,000 | MRED MLS |
| 21 Aug, 2012 | Listed for sale | $265,000 | MRED MLS |
| 26 May, 2021 | Sold | $365,000 | MRED MLS |
| 8 Apr, 2021 | Under contract | $375,000 | MRED MLS |
| 11 Mar, 2021 | Listed for sale | $375,000 | MRED MLS |
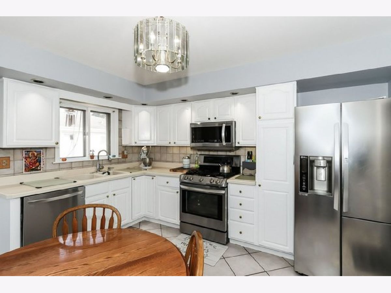
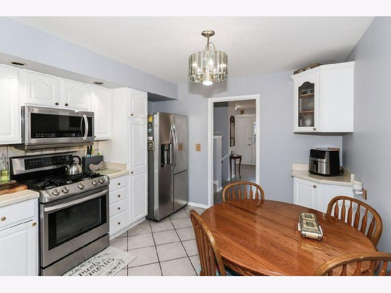
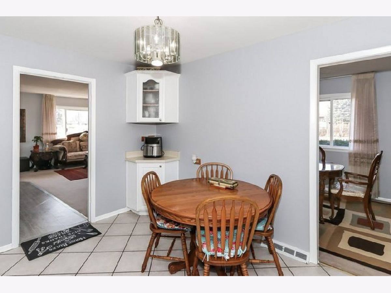
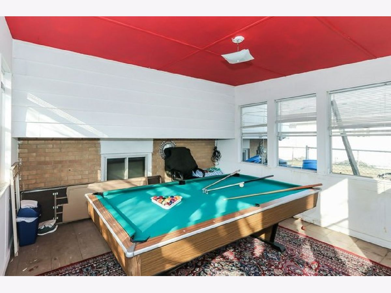
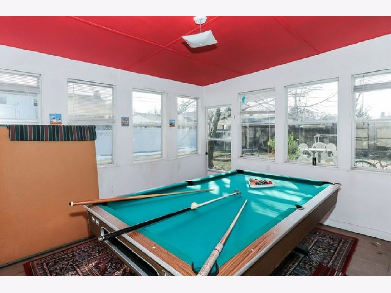
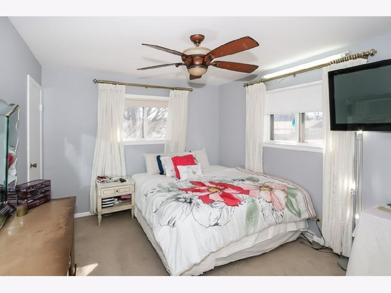
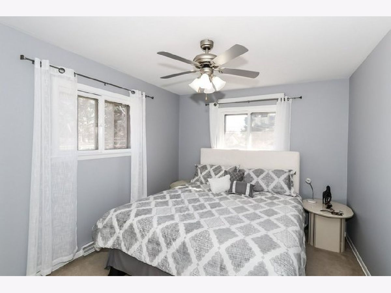
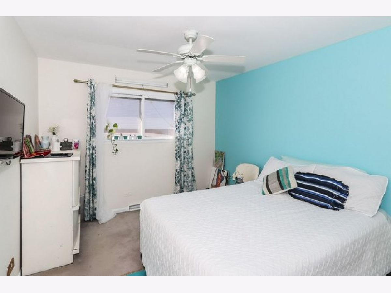
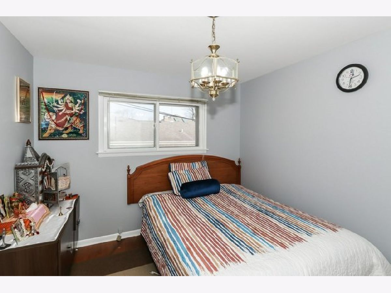
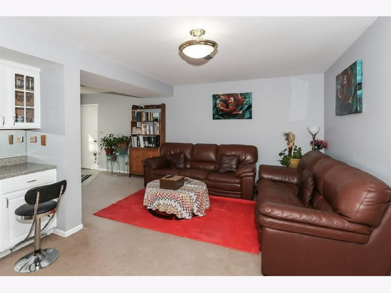
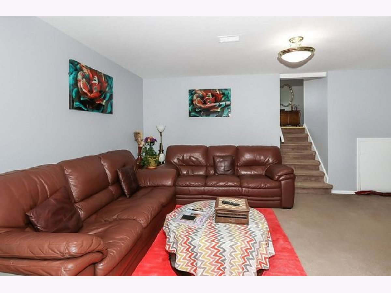
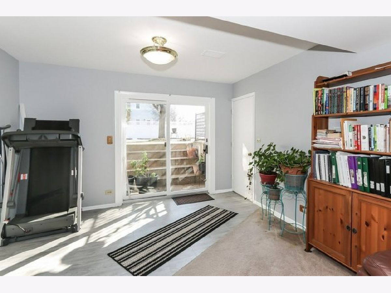
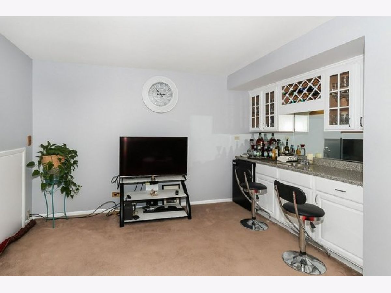
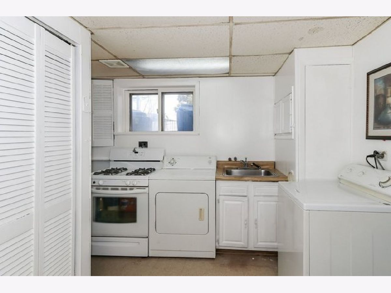
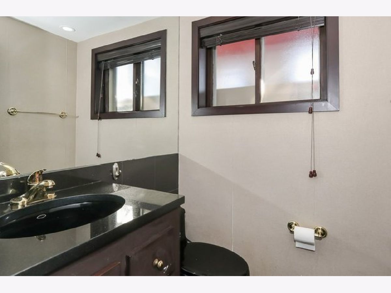
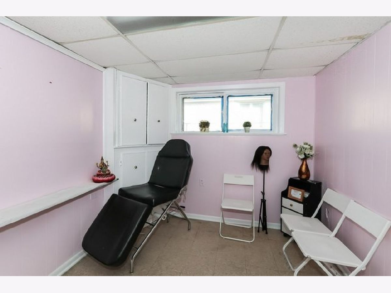
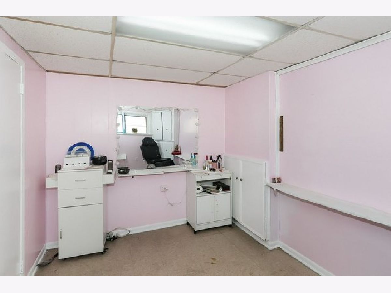
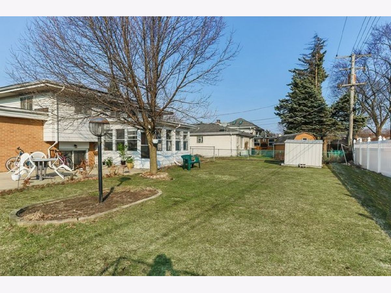
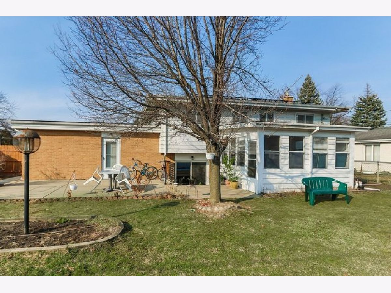
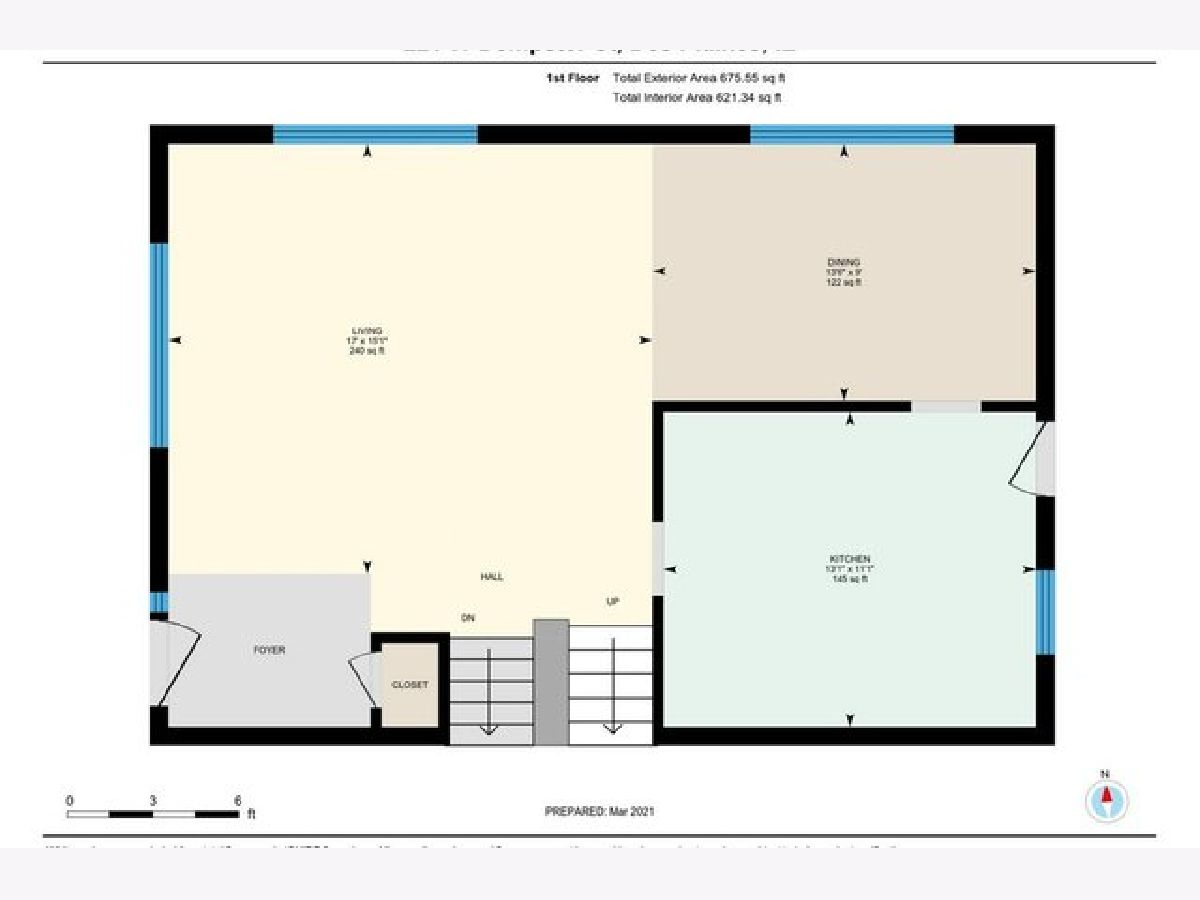
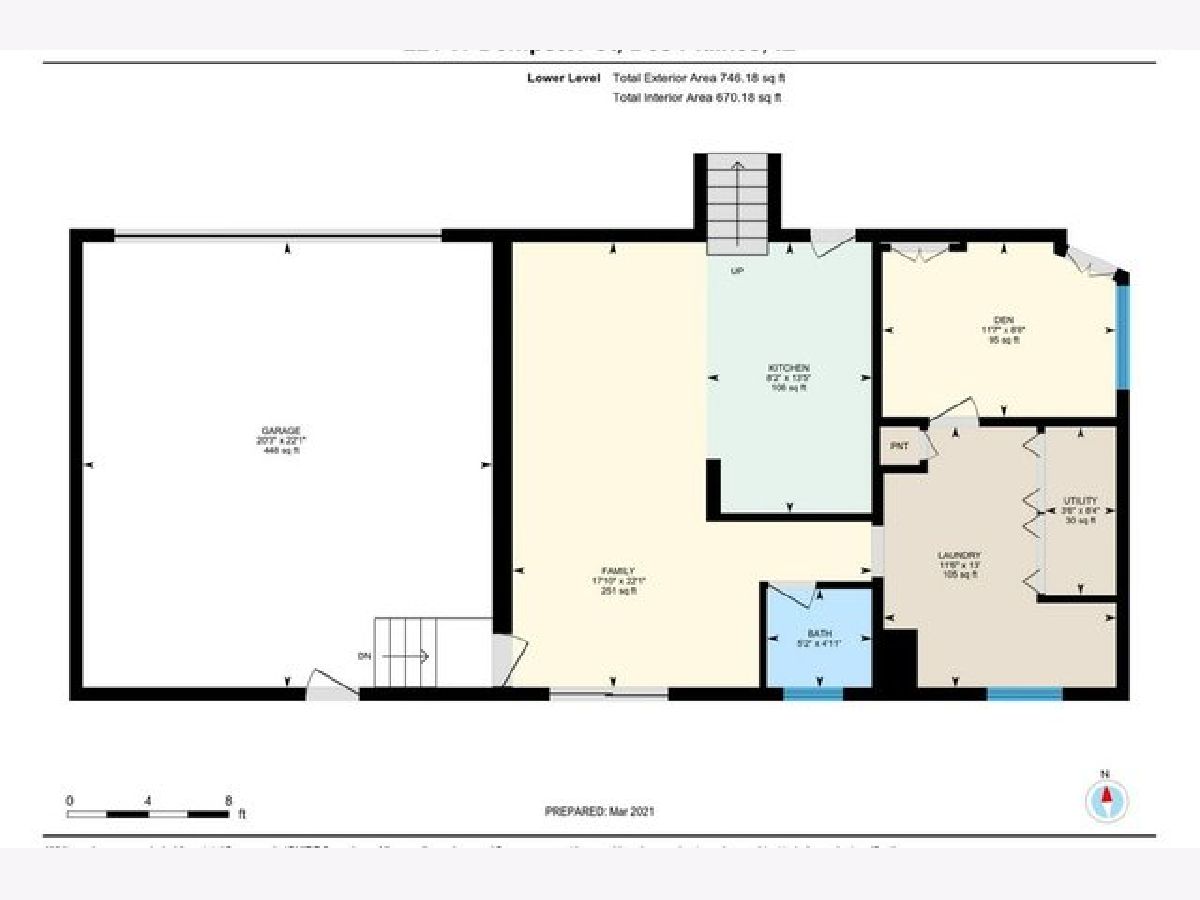
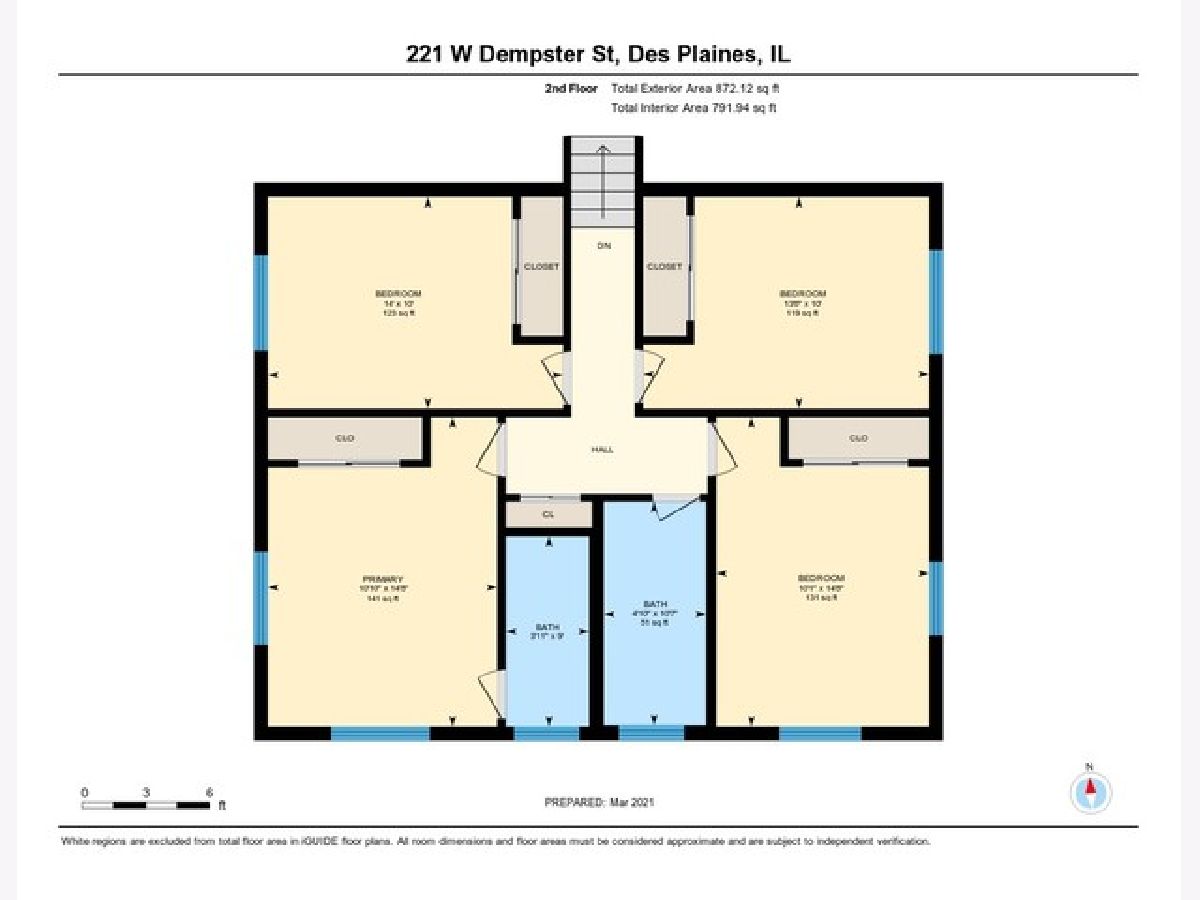
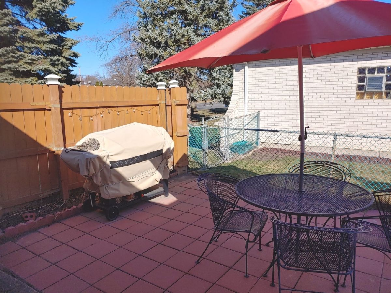
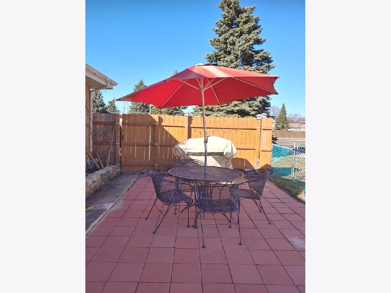
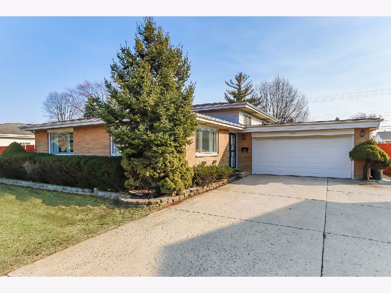
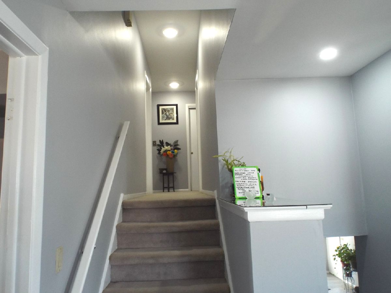
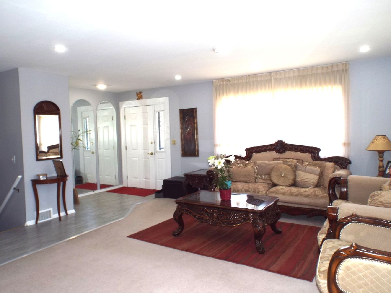
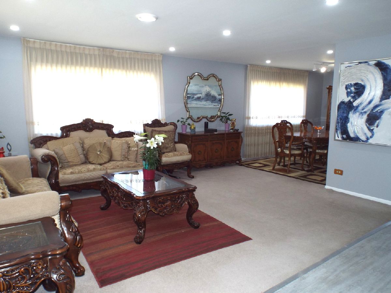
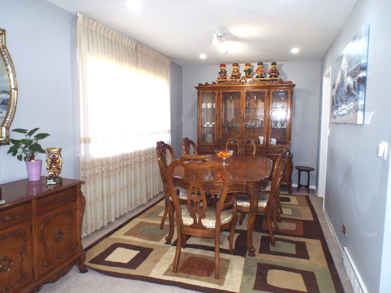
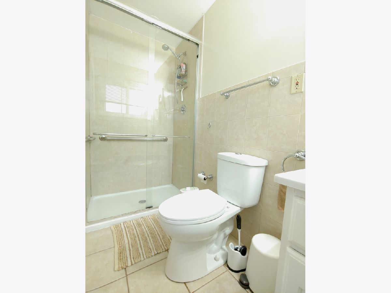
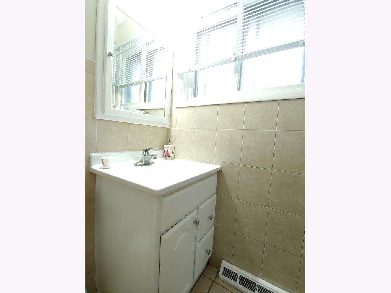
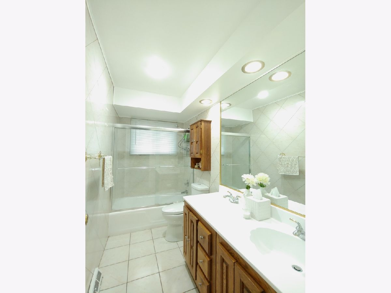
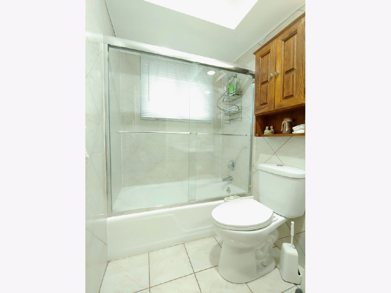
Room Specifics
Total Bedrooms: 4
Bedrooms Above Ground: 4
Bedrooms Below Ground: 0
Dimensions: —
Floor Type: Carpet
Dimensions: —
Floor Type: Carpet
Dimensions: —
Floor Type: Carpet
Full Bathrooms: 3
Bathroom Amenities: Double Sink
Bathroom in Basement: 1
Rooms: Sun Room,Bonus Room,Utility Room-Lower Level
Basement Description: Finished,Crawl,Exterior Access,Rec/Family Area
Other Specifics
| 2 | |
| Concrete Perimeter | |
| Concrete | |
| Patio, Storms/Screens | |
| Fenced Yard | |
| 82X123 | |
| Unfinished | |
| Full | |
| Bar-Wet, Hardwood Floors | |
| Range, Microwave, Dishwasher, Refrigerator, Washer, Dryer, Disposal, Stainless Steel Appliance(s), Gas Oven | |
| Not in DB | |
| Curbs | |
| — | |
| — | |
| — |
Tax History
| Year | Property Taxes |
|---|---|
| 2012 | $2,262 |
| 2021 | $5,434 |
Contact Agent
Nearby Similar Homes
Nearby Sold Comparables
Contact Agent
Listing Provided By
RE/MAX Central Inc.










