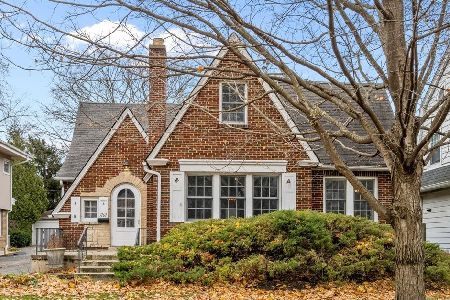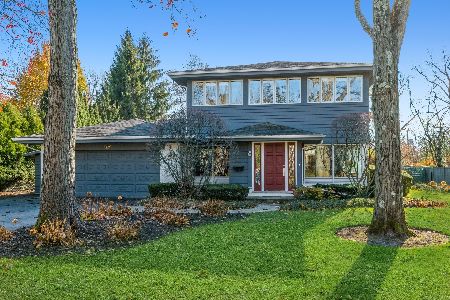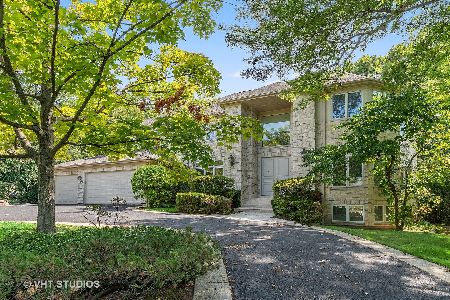827 Kimballwood Lane, Highland Park, Illinois 60035
$1,250,000
|
Sold
|
|
| Status: | Closed |
| Sqft: | 6,719 |
| Cost/Sqft: | $205 |
| Beds: | 6 |
| Baths: | 5 |
| Year Built: | 1953 |
| Property Taxes: | $22,576 |
| Days On Market: | 1048 |
| Lot Size: | 0,53 |
Description
Good things come to those who wait! This 6 bedroom, 4 full and 1 half bath mid-century modern home is located on over a 1/2 acre on one of Highland Park's premier streets. The first level features hardwood floors, vaulted ceilings and an abundance of natural light from numerous large-scale windows. Graciously sized combination living/family room with stone fireplace opens to dining room. A cook's kitchen complete with custom wood slab cabinetry, professional stainless-steel appliances, large island with seating and storage, plus a sun-filled eat-in area. Cozy sitting room off kitchen leads to the upstairs primary suite. Second level encompasses the private primary suite featuring office with custom built-in, large bedroom that overlooks yard and 2 organized walk-in closets. Primary bath features double vanities with natural stone counters, large shower and Whirlpool tub. 3 additional bedrooms, one with newer en-suite bath and the other two share newer hall bath. Walkout lower level completes this home with recreation room, 5th bedroom, full bath, office/6th bedroom, laundry/mudroom and garage access PLUS exercise room with French doors leading to a private walled patio with in-ground spa. Lush professionally landscaped yard with huge cedar deck. A fabulous home in an ideal location, close to town, train, The Green Bay Trail and the lake.
Property Specifics
| Single Family | |
| — | |
| — | |
| 1953 | |
| — | |
| — | |
| No | |
| 0.53 |
| Lake | |
| Kimball Estates | |
| 0 / Not Applicable | |
| — | |
| — | |
| — | |
| 11703268 | |
| 16261040450000 |
Nearby Schools
| NAME: | DISTRICT: | DISTANCE: | |
|---|---|---|---|
|
Grade School
Indian Trail Elementary School |
112 | — | |
|
Middle School
Edgewood Middle School |
112 | Not in DB | |
|
High School
Highland Park High School |
113 | Not in DB | |
Property History
| DATE: | EVENT: | PRICE: | SOURCE: |
|---|---|---|---|
| 8 Sep, 2015 | Sold | $1,158,500 | MRED MLS |
| 15 Jul, 2015 | Under contract | $1,249,000 | MRED MLS |
| — | Last price change | $1,350,000 | MRED MLS |
| 1 Mar, 2015 | Listed for sale | $1,350,000 | MRED MLS |
| 11 Apr, 2023 | Sold | $1,250,000 | MRED MLS |
| 10 Feb, 2023 | Under contract | $1,375,000 | MRED MLS |
| 31 Jan, 2023 | Listed for sale | $1,375,000 | MRED MLS |

































Room Specifics
Total Bedrooms: 6
Bedrooms Above Ground: 6
Bedrooms Below Ground: 0
Dimensions: —
Floor Type: —
Dimensions: —
Floor Type: —
Dimensions: —
Floor Type: —
Dimensions: —
Floor Type: —
Dimensions: —
Floor Type: —
Full Bathrooms: 5
Bathroom Amenities: Whirlpool,Separate Shower,Double Sink,Soaking Tub
Bathroom in Basement: 1
Rooms: —
Basement Description: Finished,Exterior Access
Other Specifics
| 2 | |
| — | |
| Asphalt | |
| — | |
| — | |
| 100 X 231 | |
| — | |
| — | |
| — | |
| — | |
| Not in DB | |
| — | |
| — | |
| — | |
| — |
Tax History
| Year | Property Taxes |
|---|---|
| 2015 | $22,617 |
| 2023 | $22,576 |
Contact Agent
Nearby Sold Comparables
Contact Agent
Listing Provided By
@properties Christie's International Real Estate






