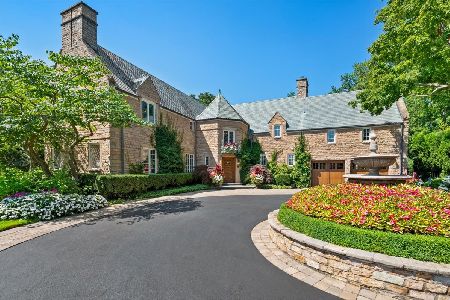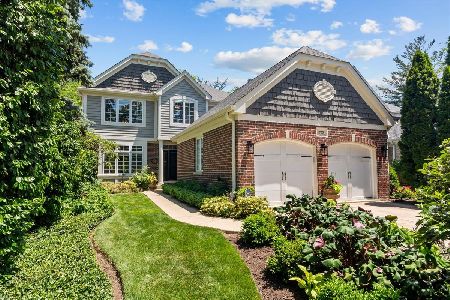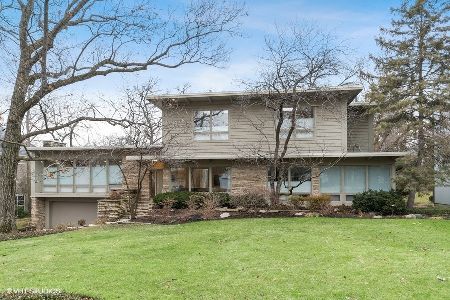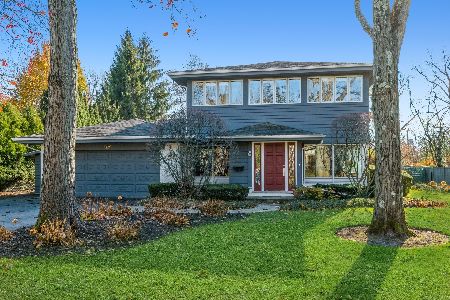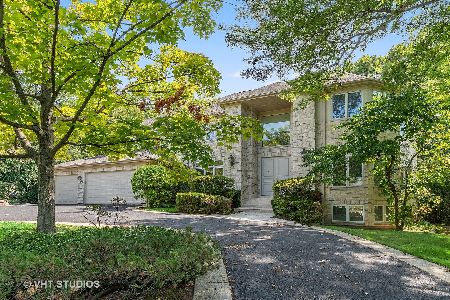827 Kimballwood Lane, Highland Park, Illinois 60035
$1,158,500
|
Sold
|
|
| Status: | Closed |
| Sqft: | 6,000 |
| Cost/Sqft: | $208 |
| Beds: | 6 |
| Baths: | 5 |
| Year Built: | 1953 |
| Property Taxes: | $22,617 |
| Days On Market: | 3922 |
| Lot Size: | 0,52 |
Description
OVER A 1/2 ACRE ON ONE OF HP'S MOST DESIRABLE STREETS. THIS STUNNING EAST IN-TOWN CALIFORNIA CONTEMPORARY OFFERS A PRIVATE MASTER BEDROOM ADDITION W/OWN SITTING ROOM & OFFICE, HIS & HER HUGE CLOSETS/DRESSING ROOMS, & MARBLE LARGE BATH. OPEN FLOOR PLAN W/ SOARING CEILING GREAT ROOM & WALLS OF WINDOWS, LARGE COOKS KITCHEN W/TOP OF THE LINE APP. WALK OUT BASEMENT TO 2ND PAVERED PATIO. CHILD WING W/ 3 BED & 2 NEW BATHS.
Property Specifics
| Single Family | |
| — | |
| — | |
| 1953 | |
| Walkout | |
| — | |
| No | |
| 0.52 |
| Lake | |
| — | |
| 0 / Not Applicable | |
| None | |
| Lake Michigan | |
| Sewer-Storm | |
| 08850149 | |
| 16261040450000 |
Nearby Schools
| NAME: | DISTRICT: | DISTANCE: | |
|---|---|---|---|
|
Grade School
Lincoln Elementary School |
112 | — | |
|
Middle School
Edgewood Middle School |
112 | Not in DB | |
|
High School
Highland Park High School |
113 | Not in DB | |
Property History
| DATE: | EVENT: | PRICE: | SOURCE: |
|---|---|---|---|
| 8 Sep, 2015 | Sold | $1,158,500 | MRED MLS |
| 15 Jul, 2015 | Under contract | $1,249,000 | MRED MLS |
| — | Last price change | $1,350,000 | MRED MLS |
| 1 Mar, 2015 | Listed for sale | $1,350,000 | MRED MLS |
| 11 Apr, 2023 | Sold | $1,250,000 | MRED MLS |
| 10 Feb, 2023 | Under contract | $1,375,000 | MRED MLS |
| 31 Jan, 2023 | Listed for sale | $1,375,000 | MRED MLS |
Room Specifics
Total Bedrooms: 6
Bedrooms Above Ground: 6
Bedrooms Below Ground: 0
Dimensions: —
Floor Type: Carpet
Dimensions: —
Floor Type: Carpet
Dimensions: —
Floor Type: Carpet
Dimensions: —
Floor Type: —
Dimensions: —
Floor Type: —
Full Bathrooms: 5
Bathroom Amenities: Whirlpool,Separate Shower,Double Sink
Bathroom in Basement: 1
Rooms: Bedroom 5,Bedroom 6,Gallery,Game Room,Recreation Room,Suite
Basement Description: Finished,Exterior Access
Other Specifics
| 2 | |
| Concrete Perimeter | |
| Asphalt | |
| Deck, Brick Paver Patio | |
| Fenced Yard,Landscaped,Wooded | |
| 100X228 | |
| — | |
| Full | |
| Vaulted/Cathedral Ceilings, Skylight(s), Hardwood Floors, First Floor Bedroom, In-Law Arrangement, First Floor Full Bath | |
| Double Oven, Range, Microwave, Dishwasher, High End Refrigerator, Freezer, Washer, Dryer, Disposal, Stainless Steel Appliance(s) | |
| Not in DB | |
| — | |
| — | |
| — | |
| Wood Burning |
Tax History
| Year | Property Taxes |
|---|---|
| 2015 | $22,617 |
| 2023 | $22,576 |
Contact Agent
Nearby Similar Homes
Nearby Sold Comparables
Contact Agent
Listing Provided By
Baird & Warner

