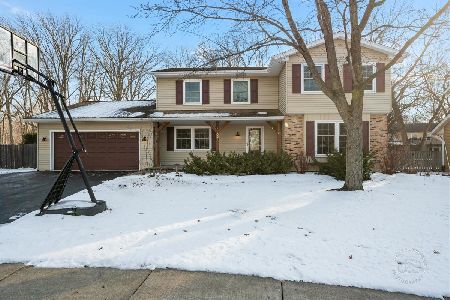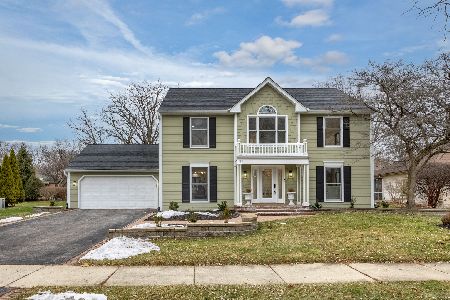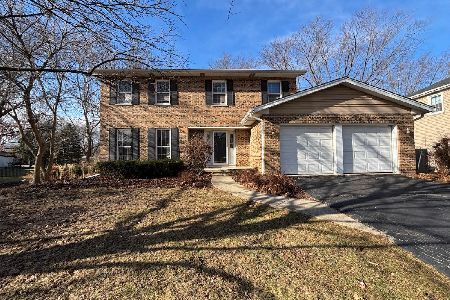824 Biltmore Court, Naperville, Illinois 60563
$550,000
|
Sold
|
|
| Status: | Closed |
| Sqft: | 3,549 |
| Cost/Sqft: | $166 |
| Beds: | 4 |
| Baths: | 5 |
| Year Built: | 1983 |
| Property Taxes: | $0 |
| Days On Market: | 2100 |
| Lot Size: | 0,32 |
Description
BUYERS FINANCING FELL THROUGH and EASY TO SHOW! Nadelhoffer Energy Built Home. This is a must see home to experience and appreciate ALL it has to offer! . Being situated at the end of a quiet wooded cul-de-sac allows this home the feel of living out in the country. The home has 4 large bedrooms (3 of the BRS have walk in closets), 3/2 baths and walking distance to Saeger Park. The impressive floor plan has a unique style (not typical cookie cutter home), welcoming southern exposure sun room that spans across the entire rear of the home, 2 fireplaces and is over 3500 sq feet with zoned heat /air. The inviting sun room has space at one end for a bistro table and at the other end a hot tub! The spacious Master Suite has separate his/hers bathrooms and a sitting room, the other 3 bedrooms will be sure to please with their more than generous size. Add in a full finished basement with new carpet and that also includes a sauna room, rec room and plenty of storage. Great home for entertaining! Close to shopping, ( a new Costco is also in the works). Commuter's dream, only 1/4 mile walk to train, close proximity to I88 and close to downtown Naperville with all of the great shops and plentiful restaurants.
Property Specifics
| Single Family | |
| — | |
| Contemporary | |
| 1983 | |
| Full | |
| — | |
| No | |
| 0.32 |
| Du Page | |
| Columbia Estates | |
| — / Not Applicable | |
| None | |
| Lake Michigan,Public | |
| Public Sewer | |
| 10699201 | |
| 0807416012 |
Nearby Schools
| NAME: | DISTRICT: | DISTANCE: | |
|---|---|---|---|
|
Middle School
Jefferson Junior High School |
203 | Not in DB | |
|
High School
Naperville North High School |
203 | Not in DB | |
Property History
| DATE: | EVENT: | PRICE: | SOURCE: |
|---|---|---|---|
| 22 Jun, 2020 | Sold | $550,000 | MRED MLS |
| 12 May, 2020 | Under contract | $589,000 | MRED MLS |
| 27 Apr, 2020 | Listed for sale | $589,000 | MRED MLS |
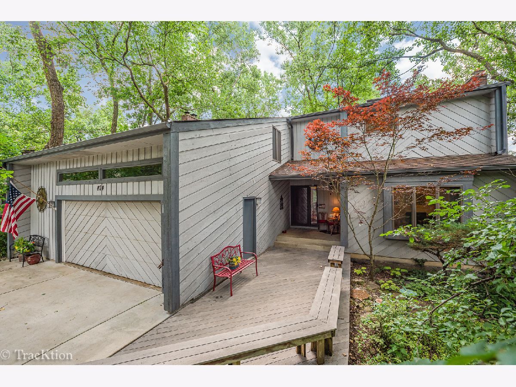
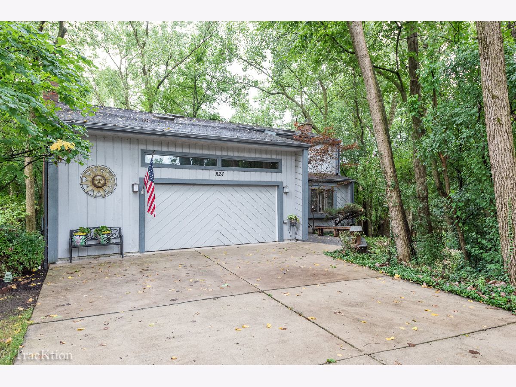
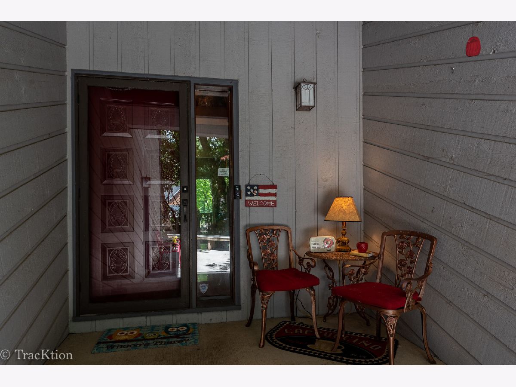
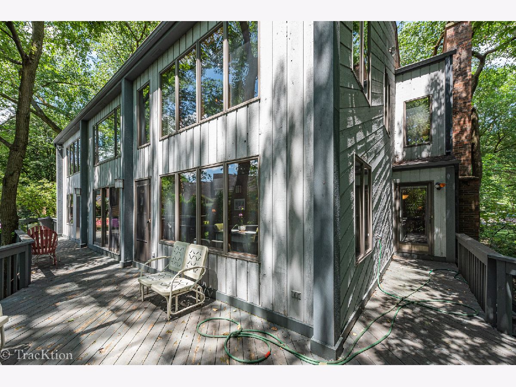
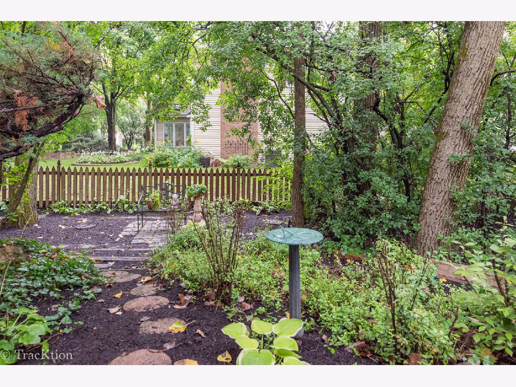
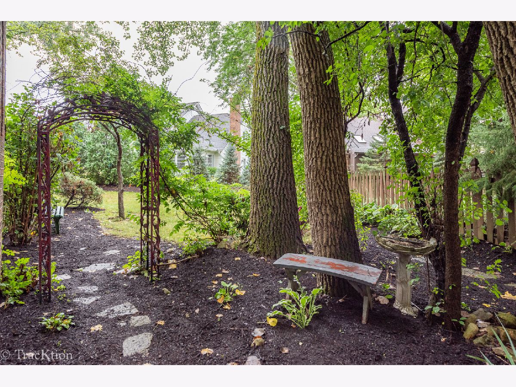
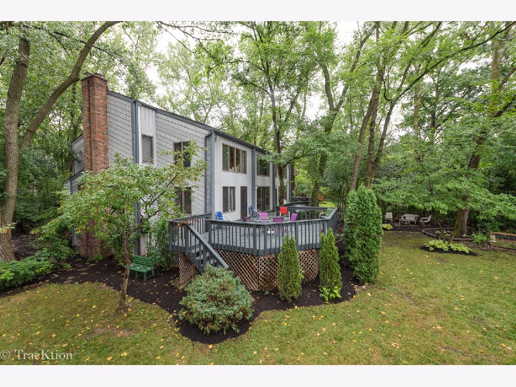
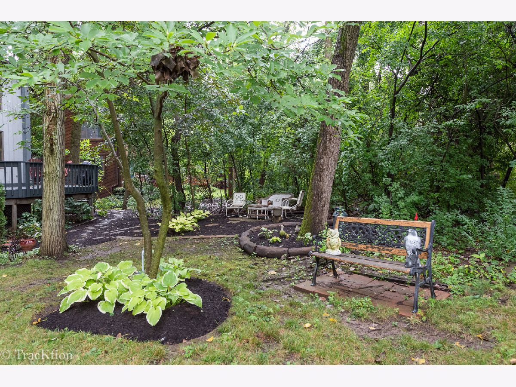
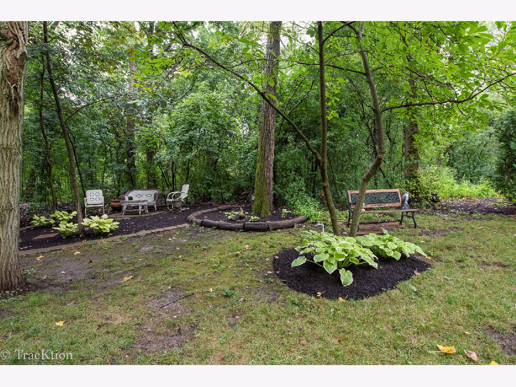
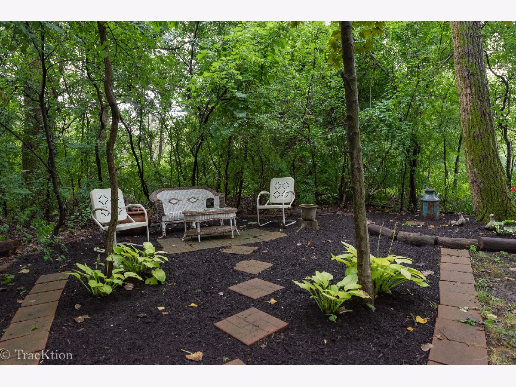
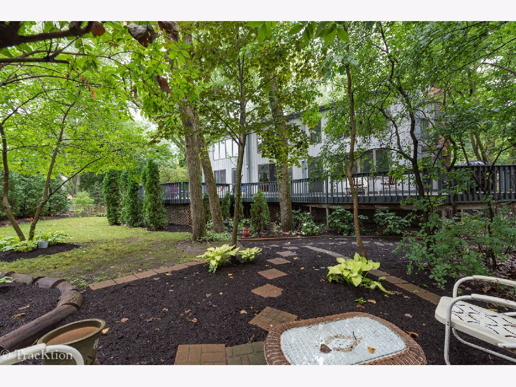
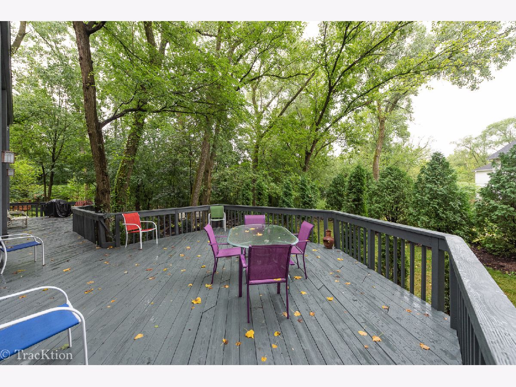
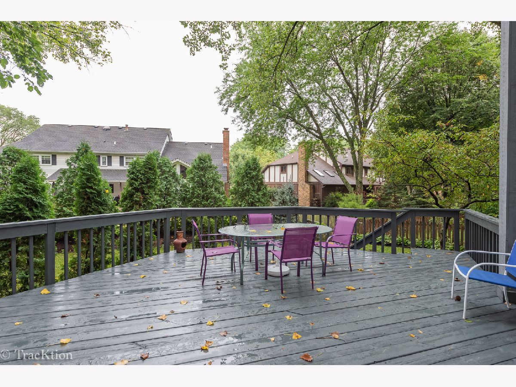
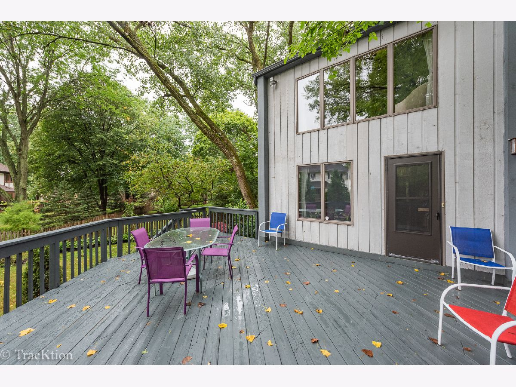
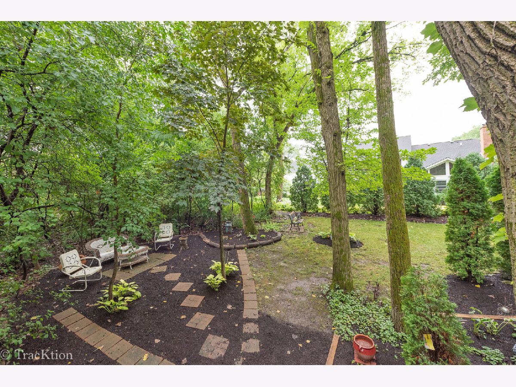
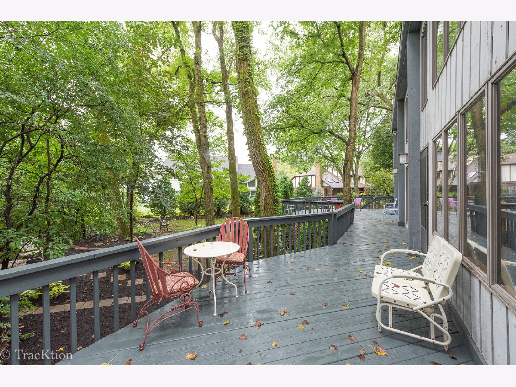
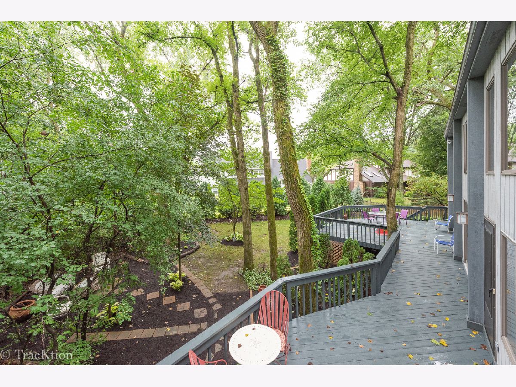
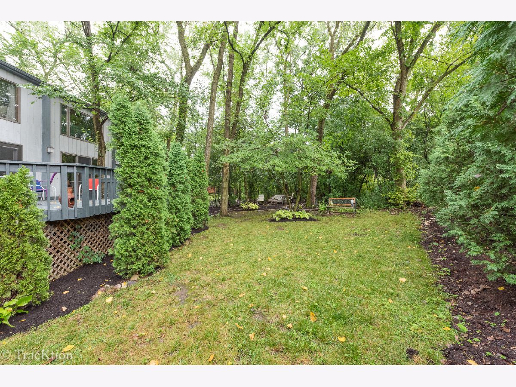
Room Specifics
Total Bedrooms: 4
Bedrooms Above Ground: 4
Bedrooms Below Ground: 0
Dimensions: —
Floor Type: Carpet
Dimensions: —
Floor Type: Carpet
Dimensions: —
Floor Type: Carpet
Full Bathrooms: 5
Bathroom Amenities: Bidet,Soaking Tub
Bathroom in Basement: 1
Rooms: Sitting Room,Recreation Room,Play Room,Storage,Breakfast Room,Other Room,Den
Basement Description: Finished
Other Specifics
| 2.1 | |
| Concrete Perimeter | |
| Concrete | |
| Deck, Porch, Storms/Screens | |
| Cul-De-Sac,Wooded | |
| 28X190X149X130 | |
| — | |
| Full | |
| Skylight(s), Sauna/Steam Room, Hot Tub, Hardwood Floors | |
| Double Oven, Microwave, Dishwasher, Refrigerator, Washer, Dryer, Disposal, Trash Compactor | |
| Not in DB | |
| Park, Curbs, Sidewalks, Street Lights, Street Paved | |
| — | |
| — | |
| Gas Starter |
Tax History
| Year | Property Taxes |
|---|
Contact Agent
Nearby Similar Homes
Nearby Sold Comparables
Contact Agent
Listing Provided By
Platinum Partners Realtors


