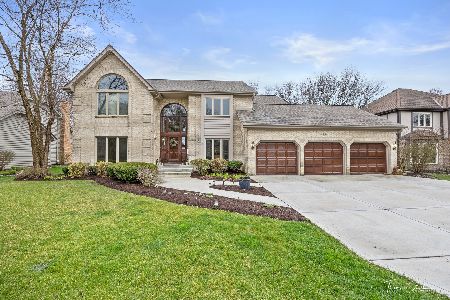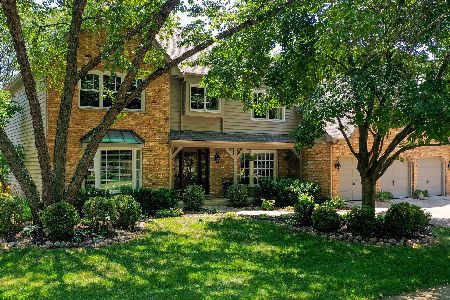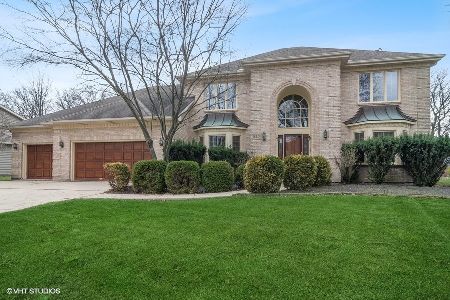824 Burgess Hill Road, Naperville, Illinois 60565
$700,000
|
Sold
|
|
| Status: | Closed |
| Sqft: | 3,807 |
| Cost/Sqft: | $181 |
| Beds: | 4 |
| Baths: | 4 |
| Year Built: | 1987 |
| Property Taxes: | $13,387 |
| Days On Market: | 1674 |
| Lot Size: | 0,34 |
Description
This is an opportunity that rarely comes along - your chance to own an immaculately kept, executive home backing to the Springbrook Forest Preserve! Step inside and you'll immediately marvel at the spectacular views of the preserve through the 2-story family room window. Added grand foyer drama is afforded by a lovely turned/offset staircase. This one owner beauty has everything needed for enjoyment of a year-round "stay-cation home". The newly finished basement boasts a 12 seat theatre, pool and air hockey areas, an enormous recreation room, kitchenette and a full bath. Outdoors, there's a 16x36 inground pool and a 50' deck providing "good, clean fun" plus entertainment space for the largest of gatherings. When taking a break from the pool, grilling or lounging with a new best seller --- step in to the vaulted sunroom and enjoy your favorite cocktail or soft beverage. In the winter, its 3 walls of windows provide a sun-drenched/cozy spot for reading, studying or just relaxing. French doors from it to the family room expand entertaining space, year-round. The kitchen/breakfast area boasts quartz countertops, SS appliances (including a 6-burner Viking range & hood) and under-counter lighting. With its vaulted ceiling and newly renovated bath, the master suite is a true retreat. Take a look as this list of "new since 2019" features: complete master bath reno with a deep/free-standing soaker tub and a separate shower/commode room, hall bath upgrades, 75" wall mount TV and all theatre electronics, basement kitchenette, concrete driveway/walkway & porch, epoxy garage floor, interior and exterior paint, roof, skylight & gutters (July 2021), pool deck surround/pump & motor/heater, carpet on the main floor, master BR and basement, laundry room flooring and lighting & ceiling fans. The main floor office has a closet; can serve as a 5th bedroom. The garage is a 3.5 car and heated; window are Marvin aluminum clad. This home is so move-in ready! A mid-to-end of September close will have you home in time to enjoy fall colors. Yes indeed - welcome home! *Please note - this property is Realtor owned; the seller is the listing agent.
Property Specifics
| Single Family | |
| — | |
| — | |
| 1987 | |
| Full | |
| DEPAULO | |
| No | |
| 0.34 |
| Du Page | |
| Brighton Ridge | |
| 150 / Annual | |
| Insurance | |
| Lake Michigan | |
| Public Sewer | |
| 11173281 | |
| 0725308017 |
Property History
| DATE: | EVENT: | PRICE: | SOURCE: |
|---|---|---|---|
| 29 Sep, 2021 | Sold | $700,000 | MRED MLS |
| 31 Jul, 2021 | Under contract | $690,000 | MRED MLS |
| 29 Jul, 2021 | Listed for sale | $690,000 | MRED MLS |
| 14 Jun, 2024 | Sold | $885,000 | MRED MLS |
| 10 Apr, 2024 | Under contract | $850,000 | MRED MLS |
| 4 Apr, 2024 | Listed for sale | $850,000 | MRED MLS |
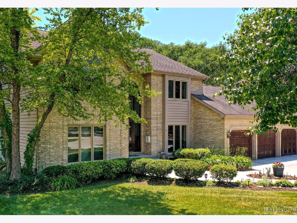
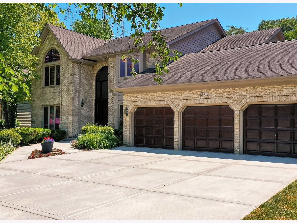
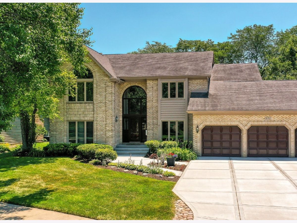
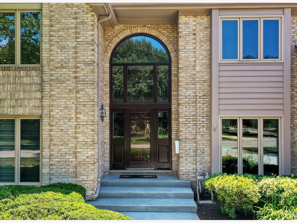
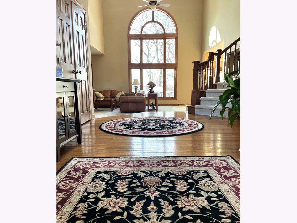
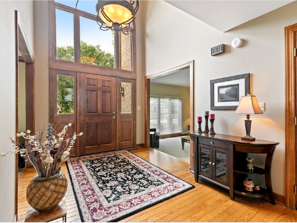
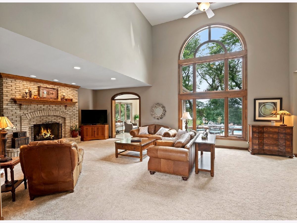
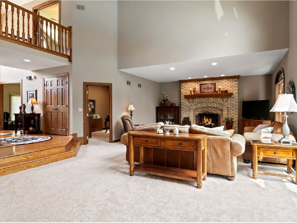
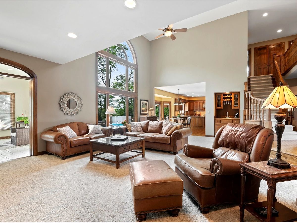
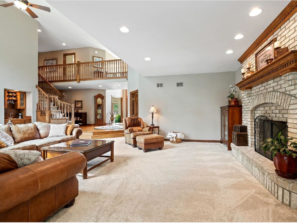
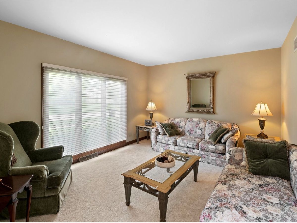
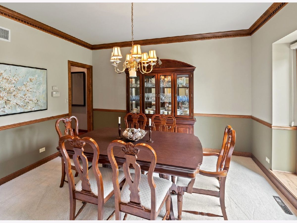
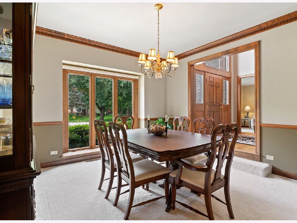
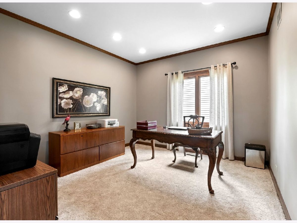
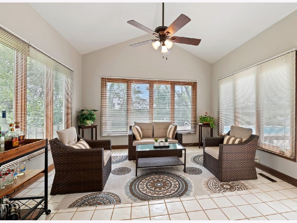
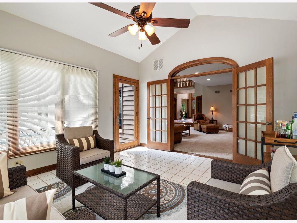
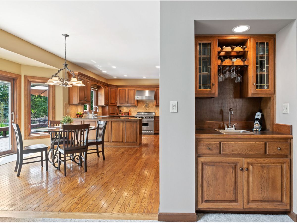
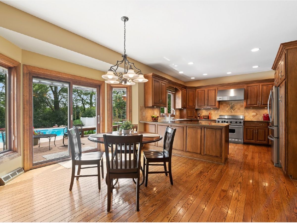
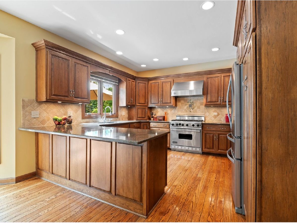
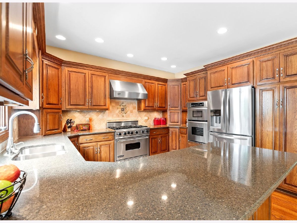
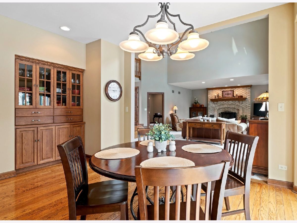
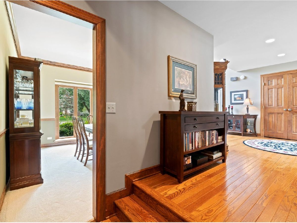
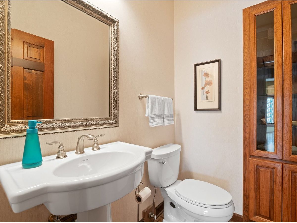
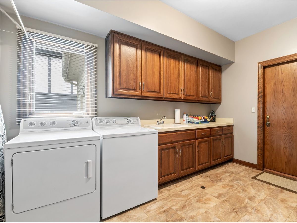
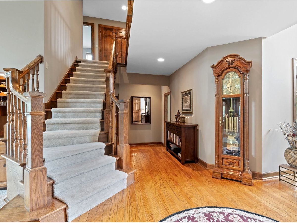
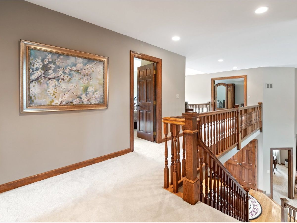
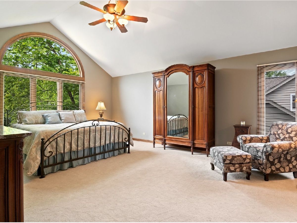
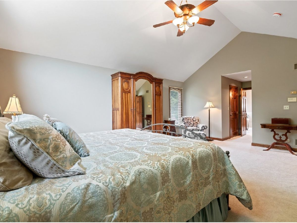
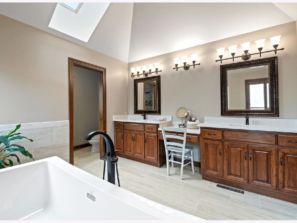
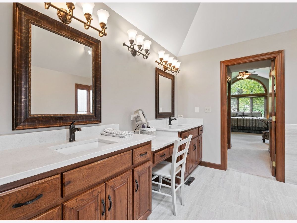
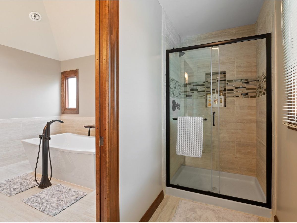
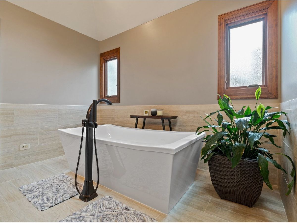
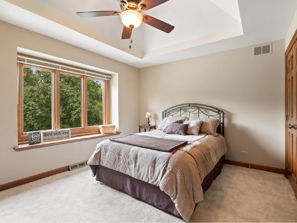
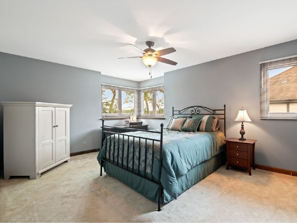
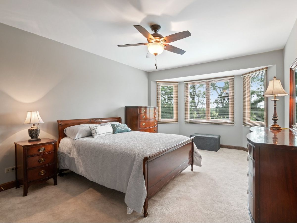
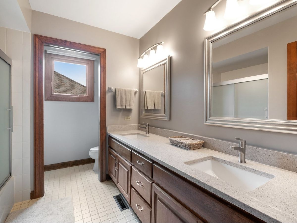
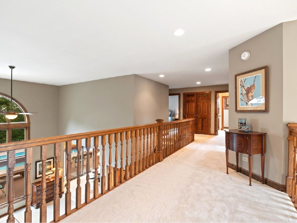
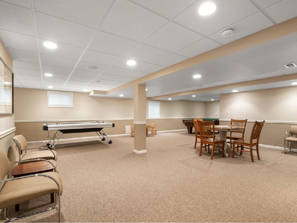
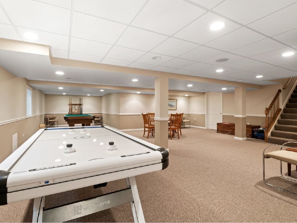
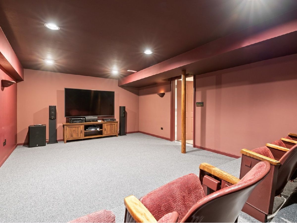
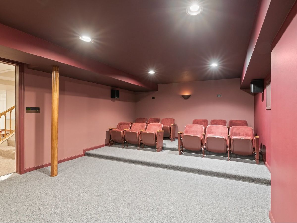
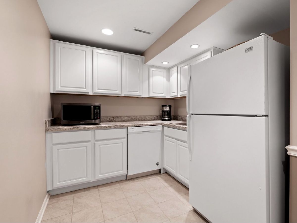
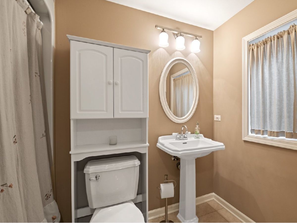
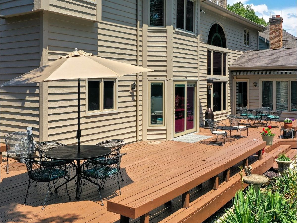
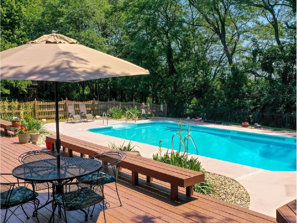
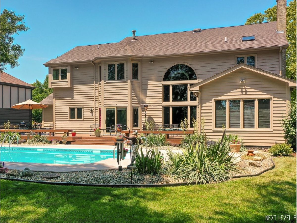
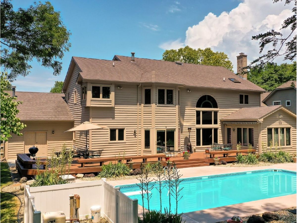
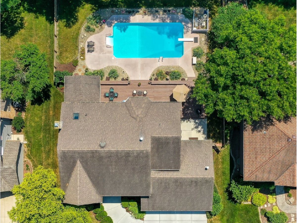
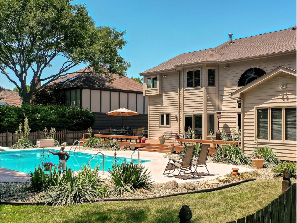
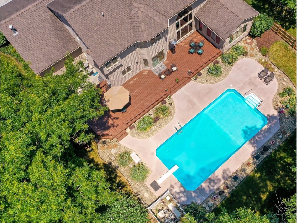
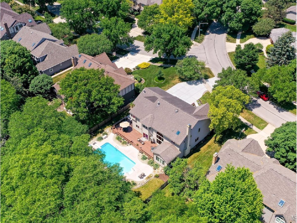
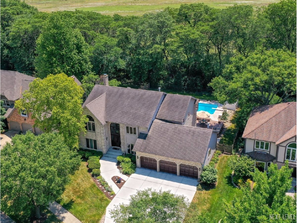
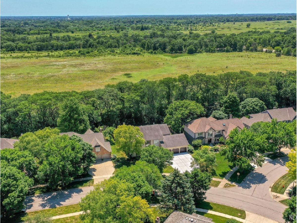
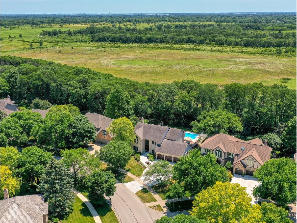
Room Specifics
Total Bedrooms: 4
Bedrooms Above Ground: 4
Bedrooms Below Ground: 0
Dimensions: —
Floor Type: Carpet
Dimensions: —
Floor Type: Carpet
Dimensions: —
Floor Type: Carpet
Full Bathrooms: 4
Bathroom Amenities: Separate Shower,Double Sink,Soaking Tub
Bathroom in Basement: 1
Rooms: Office,Recreation Room,Game Room,Theatre Room,Kitchen,Heated Sun Room
Basement Description: Finished
Other Specifics
| 3.5 | |
| — | |
| Concrete | |
| — | |
| — | |
| 97X155X87X196 | |
| Unfinished | |
| Full | |
| Vaulted/Cathedral Ceilings, Skylight(s), Bar-Wet, Hardwood Floors, First Floor Laundry, Walk-In Closet(s) | |
| Range, Microwave, Dishwasher, High End Refrigerator, Washer, Dryer, Disposal, Stainless Steel Appliance(s), Built-In Oven, Range Hood, Gas Oven, Electric Oven | |
| Not in DB | |
| Park, Lake, Curbs, Sidewalks, Street Lights, Street Paved | |
| — | |
| — | |
| Gas Log, Gas Starter |
Tax History
| Year | Property Taxes |
|---|---|
| 2021 | $13,387 |
| 2024 | $14,190 |
Contact Agent
Nearby Similar Homes
Nearby Sold Comparables
Contact Agent
Listing Provided By
Wiseman & Associates Real Esta

