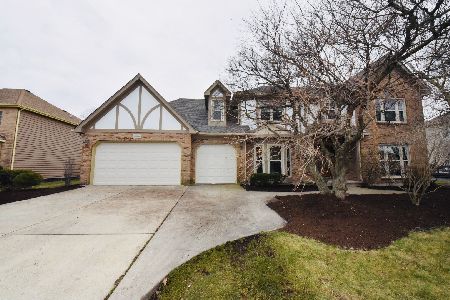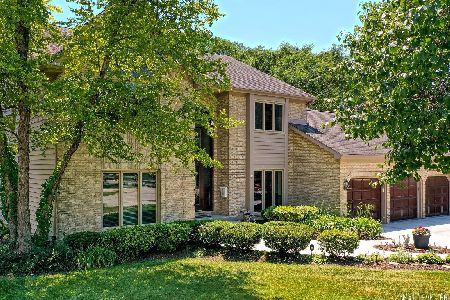1001 Sheppey Court, Naperville, Illinois 60565
$515,000
|
Sold
|
|
| Status: | Closed |
| Sqft: | 3,515 |
| Cost/Sqft: | $149 |
| Beds: | 5 |
| Baths: | 5 |
| Year Built: | 1987 |
| Property Taxes: | $11,649 |
| Days On Market: | 2811 |
| Lot Size: | 0,39 |
Description
METICULOUSLY MAINTAINED, MOVE-IN READY HOME! 6 total bdrms (4 on 2nd flr, 1 on main level & 1 in bsmnt) & 5 full baths. 2 sty foyer. Many NEWs & updates! All trim painted Nov. 2018! Recently redone kitchen w/stainless appliances, granite, island, eating area that leads to deck, walk-in pantry & message desk. Butler pantry to dining rm. Step down fmly rm w/fireplace, window seat & built-in wet bar. 1st flr laundry rm w/exterior access. Den/1st flr bdrm w/built-ins & closet. Master retreat w/sitting rm, fin. walk-in closet (could be expanded if desired) & recent master bath reno w/dbl sink vanity, jetted tub, separate shower & skylight. 3 car garage. NEW roof 2017 w/gutter guards. Full, fin. bsmnt w/bdrm, full bath, 2 large entertaining areas, extra flex rm & plenty of unfin. storage. Tranquil, lush, private exterior has it all: newly stained deck, paver patio, screened in gazebo, sprinkler system, prof. landscaping & lighting. 1 new furnace & AC other ones newer. CLOSE TO EVERYTHING!
Property Specifics
| Single Family | |
| — | |
| Traditional | |
| 1987 | |
| Full | |
| — | |
| No | |
| 0.39 |
| Du Page | |
| Brighton Ridge | |
| 250 / Annual | |
| None | |
| Lake Michigan | |
| Public Sewer | |
| 09990075 | |
| 0725308029 |
Nearby Schools
| NAME: | DISTRICT: | DISTANCE: | |
|---|---|---|---|
|
Grade School
Owen Elementary School |
204 | — | |
|
Middle School
Still Middle School |
204 | Not in DB | |
|
High School
Waubonsie Valley High School |
204 | Not in DB | |
Property History
| DATE: | EVENT: | PRICE: | SOURCE: |
|---|---|---|---|
| 12 Feb, 2019 | Sold | $515,000 | MRED MLS |
| 21 Dec, 2018 | Under contract | $525,000 | MRED MLS |
| — | Last price change | $550,000 | MRED MLS |
| 19 Jun, 2018 | Listed for sale | $574,900 | MRED MLS |
Room Specifics
Total Bedrooms: 6
Bedrooms Above Ground: 5
Bedrooms Below Ground: 1
Dimensions: —
Floor Type: Carpet
Dimensions: —
Floor Type: Carpet
Dimensions: —
Floor Type: Carpet
Dimensions: —
Floor Type: —
Dimensions: —
Floor Type: —
Full Bathrooms: 5
Bathroom Amenities: Whirlpool,Separate Shower,Double Sink
Bathroom in Basement: 1
Rooms: Bedroom 5,Bedroom 6,Recreation Room,Bonus Room
Basement Description: Finished
Other Specifics
| 3 | |
| — | |
| Concrete | |
| Deck, Brick Paver Patio | |
| Corner Lot,Landscaped | |
| 48X32X63X150X100X64X64 | |
| — | |
| Full | |
| Skylight(s), Bar-Wet, Hardwood Floors, First Floor Bedroom, First Floor Laundry, First Floor Full Bath | |
| Range, Microwave, Dishwasher, Refrigerator, Washer, Dryer, Disposal, Stainless Steel Appliance(s), Cooktop | |
| Not in DB | |
| Sidewalks, Street Lights, Street Paved | |
| — | |
| — | |
| Wood Burning |
Tax History
| Year | Property Taxes |
|---|---|
| 2019 | $11,649 |
Contact Agent
Nearby Similar Homes
Nearby Sold Comparables
Contact Agent
Listing Provided By
RE/MAX Professionals Select






