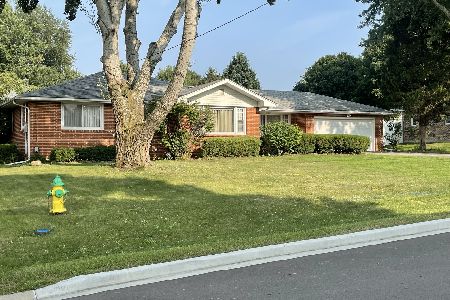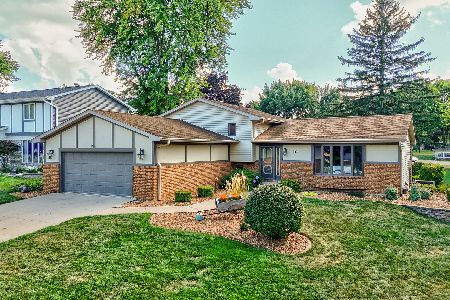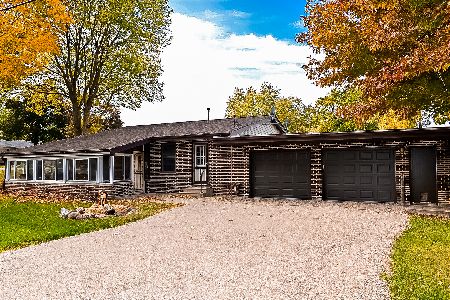824 Luke Street, Ottawa, Illinois 61350
$159,000
|
Sold
|
|
| Status: | Closed |
| Sqft: | 1,207 |
| Cost/Sqft: | $131 |
| Beds: | 3 |
| Baths: | 1 |
| Year Built: | 1958 |
| Property Taxes: | $5,157 |
| Days On Market: | 2267 |
| Lot Size: | 0,28 |
Description
Very well maintained and well kept three bedroom brick ranch on a beautiful lot with mature trees and a large, private fenced backyard. Newer kitchen with maple cabinetry, all stainless appliances and a spacious eat-in area. Updated bath. Hardwood floors. White six panel doors and white trim. Nice basement with spacious rec room. Upgrades and improvements include: New privacy fence- 2019. New driveway, sidewalks and stamped concrete patio- 2016. New 16 x 22 Morton building with balcony- 2016. New windows- 2012. New custom kitchen with maple cabinetry-2007. Newer stainless appliances.
Property Specifics
| Single Family | |
| — | |
| Ranch | |
| 1958 | |
| Full | |
| — | |
| No | |
| 0.28 |
| La Salle | |
| — | |
| 0 / Not Applicable | |
| None | |
| Public | |
| Public Sewer | |
| 10565265 | |
| 2214333000 |
Nearby Schools
| NAME: | DISTRICT: | DISTANCE: | |
|---|---|---|---|
|
Grade School
Mckinley Elementary: K-4th Grade |
141 | — | |
|
Middle School
Central Elementary: 5th And 6th |
141 | Not in DB | |
|
High School
Ottawa Township High School |
140 | Not in DB | |
|
Alternate Junior High School
Shepherd Middle School |
— | Not in DB | |
Property History
| DATE: | EVENT: | PRICE: | SOURCE: |
|---|---|---|---|
| 6 Dec, 2019 | Sold | $159,000 | MRED MLS |
| 7 Nov, 2019 | Under contract | $158,500 | MRED MLS |
| 3 Nov, 2019 | Listed for sale | $158,500 | MRED MLS |
Room Specifics
Total Bedrooms: 3
Bedrooms Above Ground: 3
Bedrooms Below Ground: 0
Dimensions: —
Floor Type: Hardwood
Dimensions: —
Floor Type: Hardwood
Full Bathrooms: 1
Bathroom Amenities: —
Bathroom in Basement: 0
Rooms: No additional rooms
Basement Description: Partially Finished
Other Specifics
| 1 | |
| Concrete Perimeter | |
| Concrete | |
| Stamped Concrete Patio | |
| Fenced Yard,Landscaped,Mature Trees | |
| 100 X 120 | |
| — | |
| None | |
| Hardwood Floors, First Floor Bedroom, First Floor Full Bath | |
| Range, Microwave, Dishwasher, Refrigerator, Stainless Steel Appliance(s) | |
| Not in DB | |
| Street Lights, Street Paved | |
| — | |
| — | |
| — |
Tax History
| Year | Property Taxes |
|---|---|
| 2019 | $5,157 |
Contact Agent
Nearby Similar Homes
Nearby Sold Comparables
Contact Agent
Listing Provided By
RE/MAX 1st Choice












