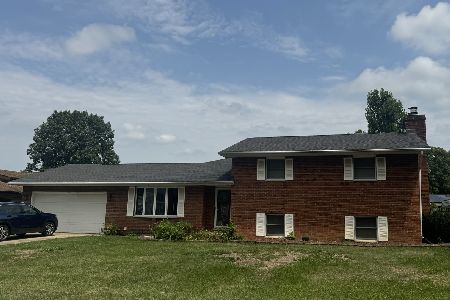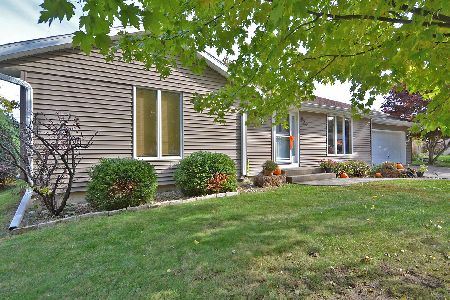951 Knottingham Drive, Ottawa, Illinois 61350
$210,000
|
Sold
|
|
| Status: | Closed |
| Sqft: | 2,054 |
| Cost/Sqft: | $106 |
| Beds: | 3 |
| Baths: | 2 |
| Year Built: | 1984 |
| Property Taxes: | $4,965 |
| Days On Market: | 3763 |
| Lot Size: | 0,34 |
Description
Beautiful 3 bedroom 2 bathroom home that has had quality updates throughout. Recently remolded kitchen features Granite countertops, Jenn-Air appliances, high end cabinets, and an open floor plan to the large dinning room and family room. Peaceful backyard features a brick patio, vinyl privacy fence, and a pool with a low maintenance Trex deck that was installed in 2014. New windows throughout the entire home, new overhead Garage door and a recently installed man door, new concrete driveway and sidewalk. This home also features a Huge dry basement with all kinds of potential. MOTIVATED SELLERS!
Property Specifics
| Single Family | |
| — | |
| Ranch | |
| 1984 | |
| Full | |
| — | |
| No | |
| 0.34 |
| La Salle | |
| — | |
| 0 / Not Applicable | |
| None | |
| Public | |
| Public Sewer | |
| 09051473 | |
| 2214338006 |
Property History
| DATE: | EVENT: | PRICE: | SOURCE: |
|---|---|---|---|
| 25 Jun, 2007 | Sold | $190,000 | MRED MLS |
| 22 Jun, 2007 | Under contract | $195,000 | MRED MLS |
| — | Last price change | $200,000 | MRED MLS |
| 13 Mar, 2007 | Listed for sale | $200,000 | MRED MLS |
| 15 Nov, 2013 | Sold | $195,000 | MRED MLS |
| 22 Oct, 2013 | Under contract | $209,000 | MRED MLS |
| 10 Oct, 2013 | Listed for sale | $209,000 | MRED MLS |
| 23 Feb, 2016 | Sold | $210,000 | MRED MLS |
| 20 Jan, 2016 | Under contract | $218,000 | MRED MLS |
| — | Last price change | $220,000 | MRED MLS |
| 29 Sep, 2015 | Listed for sale | $229,000 | MRED MLS |
| 17 Oct, 2016 | Sold | $217,500 | MRED MLS |
| 24 Aug, 2016 | Under contract | $219,900 | MRED MLS |
| 21 Aug, 2016 | Listed for sale | $219,900 | MRED MLS |
Room Specifics
Total Bedrooms: 3
Bedrooms Above Ground: 3
Bedrooms Below Ground: 0
Dimensions: —
Floor Type: —
Dimensions: —
Floor Type: —
Full Bathrooms: 2
Bathroom Amenities: —
Bathroom in Basement: 0
Rooms: Foyer
Basement Description: Unfinished
Other Specifics
| 2 | |
| Concrete Perimeter | |
| Concrete | |
| Patio, Porch, Brick Paver Patio, Above Ground Pool | |
| Fenced Yard,Irregular Lot | |
| 96X166X75X228 | |
| — | |
| Full | |
| Hardwood Floors, First Floor Bedroom, First Floor Laundry, First Floor Full Bath | |
| Range, Microwave, Dishwasher, High End Refrigerator, Washer, Dryer, Disposal | |
| Not in DB | |
| Street Paved | |
| — | |
| — | |
| — |
Tax History
| Year | Property Taxes |
|---|---|
| 2007 | $2,909 |
| 2013 | $4,299 |
| 2016 | $4,965 |
| 2016 | $5,482 |
Contact Agent
Nearby Similar Homes
Nearby Sold Comparables
Contact Agent
Listing Provided By
eXp Realty, LLC











