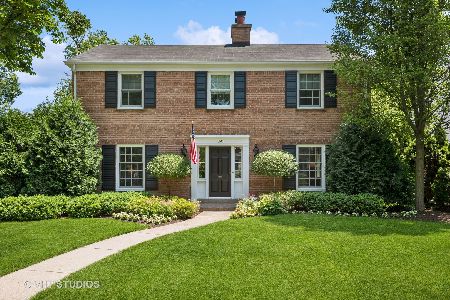824 Prospect Avenue, Winnetka, Illinois 60093
$1,225,000
|
Sold
|
|
| Status: | Closed |
| Sqft: | 3,280 |
| Cost/Sqft: | $396 |
| Beds: | 6 |
| Baths: | 5 |
| Year Built: | 1899 |
| Property Taxes: | $27,337 |
| Days On Market: | 3050 |
| Lot Size: | 0,18 |
Description
Signature East Winnetka beauty restored and renovated to the highest standards ... embracing and enhancing its remarkable original details. High ceilings, exceptional millwork, pocket doors, huge windows and inviting porches are coupled with extraordinary construction quality which includes solid brick, European tile roof, stone foundation and steel beams. Lovely & stylish white kitchen designed by noted architect, Paul Konstant. The open floorplan works for today's lifestyle and features a large, bright family room opening to kitchen and screened porch. Master suite with beautiful fireplace, walk-in closet and spacious deluxe bath. Third floor is ideal for teens, guests or studio. Lots of natural light in the lower level where rec room is perfect place for toys & games. This preferred East Winnetka location is near lake, train, parks and village. Exceptional condition, many updates, recent neutral decor ... Pristine!
Property Specifics
| Single Family | |
| — | |
| Victorian | |
| 1899 | |
| English | |
| — | |
| No | |
| 0.18 |
| Cook | |
| — | |
| 0 / Not Applicable | |
| None | |
| Lake Michigan,Public | |
| Public Sewer, Sewer-Storm | |
| 09734326 | |
| 05174070240000 |
Nearby Schools
| NAME: | DISTRICT: | DISTANCE: | |
|---|---|---|---|
|
Grade School
Greeley Elementary School |
36 | — | |
|
Middle School
The Skokie School |
36 | Not in DB | |
|
High School
New Trier Twp H.s. Northfield/wi |
203 | Not in DB | |
|
Alternate Junior High School
Carleton W Washburne School |
— | Not in DB | |
Property History
| DATE: | EVENT: | PRICE: | SOURCE: |
|---|---|---|---|
| 1 May, 2018 | Sold | $1,225,000 | MRED MLS |
| 19 Mar, 2018 | Under contract | $1,298,000 | MRED MLS |
| — | Last price change | $1,375,000 | MRED MLS |
| 11 Sep, 2017 | Listed for sale | $1,450,000 | MRED MLS |
Room Specifics
Total Bedrooms: 6
Bedrooms Above Ground: 6
Bedrooms Below Ground: 0
Dimensions: —
Floor Type: Hardwood
Dimensions: —
Floor Type: Carpet
Dimensions: —
Floor Type: Carpet
Dimensions: —
Floor Type: —
Dimensions: —
Floor Type: —
Full Bathrooms: 5
Bathroom Amenities: Separate Shower,Double Sink,Bidet,Soaking Tub
Bathroom in Basement: 1
Rooms: Bedroom 5,Bedroom 6,Recreation Room,Workshop,Foyer,Walk In Closet,Screened Porch,Exercise Room,Utility Room-Lower Level,Mud Room
Basement Description: Finished,Exterior Access
Other Specifics
| 2 | |
| Stone | |
| Asphalt | |
| Deck, Porch, Porch Screened, Storms/Screens | |
| Fenced Yard,Landscaped | |
| 50 X 150 | |
| Finished | |
| Full | |
| Hardwood Floors | |
| Double Oven, Range, Microwave, Dishwasher, Refrigerator, Washer, Dryer, Disposal | |
| Not in DB | |
| Sidewalks, Street Lights, Street Paved | |
| — | |
| — | |
| Wood Burning |
Tax History
| Year | Property Taxes |
|---|---|
| 2018 | $27,337 |
Contact Agent
Nearby Similar Homes
Nearby Sold Comparables
Contact Agent
Listing Provided By
@properties







