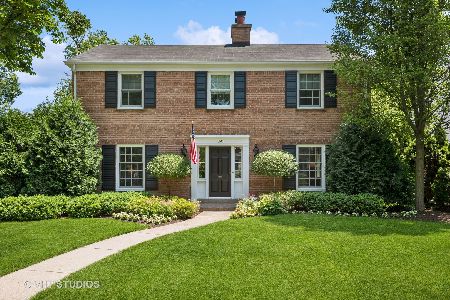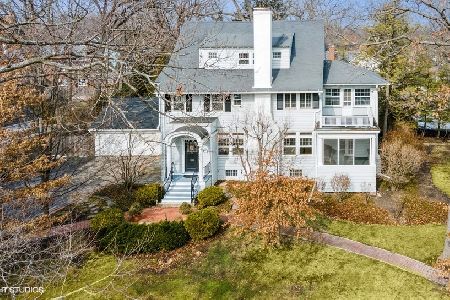854 Eldorado Street, Winnetka, Illinois 60093
$1,290,000
|
Sold
|
|
| Status: | Closed |
| Sqft: | 0 |
| Cost/Sqft: | — |
| Beds: | 4 |
| Baths: | 4 |
| Year Built: | 1947 |
| Property Taxes: | $22,153 |
| Days On Market: | 2626 |
| Lot Size: | 0,17 |
Description
Exceptional East Winnetka homes delivers the" best of the best" in location & design. Expanded by notable architect Paul Konstant, timeless elegance & warmth transcends throughout this quintessential white painted brick home. White Chef's kitchen w/carrara marble, island & breakfast area w/oversized bay window overlooks blue stone patio. Intimate family rm w/fp is perfectly positioned between kitchen & gracious living rm w/WBFP. Fabulous luxurious master suite w/ FP overlooking lounging deck. Spa like white marble bath w/heated floors & bonus w/stack-able w/d tucked away w/ master closets. 3 other beds, 1 w/ensuite with beautiful bath & 1 hall bath. Fully finished & expanded LL with 2 separate entertaining areas (1 can be an office) & huge laundry rm. Mudrm right off attached 2 car garage. A+ design & execution as this one of a kind home isn't missing a thing only steps to beach, town and train. Those that know this "nook" of East Winnetka, know it's a neighborhood for life!
Property Specifics
| Single Family | |
| — | |
| Colonial | |
| 1947 | |
| Full | |
| TRADITIONAL | |
| No | |
| 0.17 |
| Cook | |
| — | |
| 0 / Not Applicable | |
| None | |
| Lake Michigan,Public | |
| Public Sewer | |
| 10134456 | |
| 05174070220000 |
Nearby Schools
| NAME: | DISTRICT: | DISTANCE: | |
|---|---|---|---|
|
Grade School
Greeley Elementary School |
36 | — | |
|
Middle School
Carleton W Washburne School |
36 | Not in DB | |
|
High School
New Trier Twp H.s. Northfield/wi |
203 | Not in DB | |
Property History
| DATE: | EVENT: | PRICE: | SOURCE: |
|---|---|---|---|
| 14 Mar, 2019 | Sold | $1,290,000 | MRED MLS |
| 29 Jan, 2019 | Under contract | $1,399,000 | MRED MLS |
| 9 Nov, 2018 | Listed for sale | $1,399,000 | MRED MLS |
Room Specifics
Total Bedrooms: 4
Bedrooms Above Ground: 4
Bedrooms Below Ground: 0
Dimensions: —
Floor Type: Hardwood
Dimensions: —
Floor Type: Hardwood
Dimensions: —
Floor Type: Hardwood
Full Bathrooms: 4
Bathroom Amenities: Separate Shower,Steam Shower,Double Sink,Soaking Tub
Bathroom in Basement: 0
Rooms: Recreation Room,Balcony/Porch/Lanai,Bonus Room,Mud Room
Basement Description: Finished
Other Specifics
| 2 | |
| Concrete Perimeter | |
| Asphalt | |
| Balcony, Patio, Storms/Screens, Outdoor Grill | |
| Landscaped | |
| 75X97 | |
| Dormer,Unfinished | |
| Full | |
| Hardwood Floors, Heated Floors | |
| Double Oven, Microwave, Dishwasher, Refrigerator, Washer, Dryer, Stainless Steel Appliance(s), Cooktop, Range Hood | |
| Not in DB | |
| Street Lights, Street Paved | |
| — | |
| — | |
| Gas Log, Gas Starter |
Tax History
| Year | Property Taxes |
|---|---|
| 2019 | $22,153 |
Contact Agent
Nearby Similar Homes
Nearby Sold Comparables
Contact Agent
Listing Provided By
@properties








