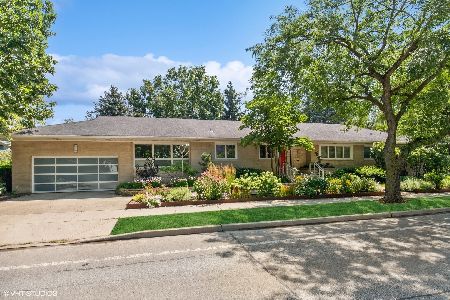824 Roslyn Terrace, Evanston, Illinois 60201
$825,000
|
Sold
|
|
| Status: | Closed |
| Sqft: | 0 |
| Cost/Sqft: | — |
| Beds: | 3 |
| Baths: | 2 |
| Year Built: | 1954 |
| Property Taxes: | $19,260 |
| Days On Market: | 4758 |
| Lot Size: | 0,24 |
Description
Outstanding designer reno of custom mid-century near lake! Spectacular 1st flr w/ walls of windows, built-ins, original wood moldings & refinished floors that blend seamlessly. Light-filled Sunroom is 4 seasons w/ new heated slate flrs. Amazing Kitchen w/ marble tops & Bosch appliances. 1st flr bed & new bath. Beautiful new landscpe w/ bluestone path! Truly unique! *Strong probability of further 2013 tax reduction.
Property Specifics
| Single Family | |
| — | |
| — | |
| 1954 | |
| Full | |
| — | |
| No | |
| 0.24 |
| Cook | |
| — | |
| 0 / Not Applicable | |
| None | |
| Public | |
| Public Sewer | |
| 08245502 | |
| 05354000020000 |
Nearby Schools
| NAME: | DISTRICT: | DISTANCE: | |
|---|---|---|---|
|
Grade School
Orrington Elementary School |
65 | — | |
|
Middle School
Haven Middle School |
65 | Not in DB | |
|
High School
Evanston Twp High School |
202 | Not in DB | |
Property History
| DATE: | EVENT: | PRICE: | SOURCE: |
|---|---|---|---|
| 29 Aug, 2012 | Sold | $560,000 | MRED MLS |
| 17 Aug, 2012 | Under contract | $659,000 | MRED MLS |
| — | Last price change | $689,000 | MRED MLS |
| 10 Feb, 2012 | Listed for sale | $729,000 | MRED MLS |
| 4 Apr, 2013 | Sold | $825,000 | MRED MLS |
| 31 Jan, 2013 | Under contract | $799,000 | MRED MLS |
| 8 Jan, 2013 | Listed for sale | $799,000 | MRED MLS |
| 9 Dec, 2013 | Sold | $840,000 | MRED MLS |
| 10 Oct, 2013 | Under contract | $850,000 | MRED MLS |
| 26 Sep, 2013 | Listed for sale | $850,000 | MRED MLS |
Room Specifics
Total Bedrooms: 3
Bedrooms Above Ground: 3
Bedrooms Below Ground: 0
Dimensions: —
Floor Type: Hardwood
Dimensions: —
Floor Type: Hardwood
Full Bathrooms: 2
Bathroom Amenities: Separate Shower
Bathroom in Basement: 0
Rooms: Foyer,Heated Sun Room
Basement Description: Partially Finished
Other Specifics
| 1 | |
| Concrete Perimeter | |
| Asphalt | |
| Patio, Storms/Screens | |
| Cul-De-Sac,Fenced Yard,Landscaped | |
| 74.87 X 137 | |
| Unfinished | |
| Full | |
| Hardwood Floors, Heated Floors, First Floor Bedroom, First Floor Full Bath | |
| Double Oven, Microwave, Dishwasher, High End Refrigerator, Washer, Dryer, Disposal, Stainless Steel Appliance(s), Wine Refrigerator | |
| Not in DB | |
| Sidewalks, Street Lights, Street Paved | |
| — | |
| — | |
| Wood Burning |
Tax History
| Year | Property Taxes |
|---|---|
| 2012 | $23,619 |
| 2013 | $19,260 |
| 2013 | $20,418 |
Contact Agent
Nearby Similar Homes
Nearby Sold Comparables
Contact Agent
Listing Provided By
@properties






