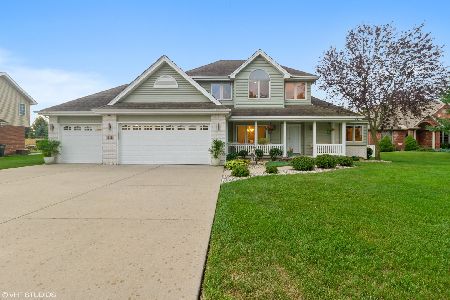824 Sandstone Lane, Manteno, Illinois 60950
$279,000
|
Sold
|
|
| Status: | Closed |
| Sqft: | 1,980 |
| Cost/Sqft: | $141 |
| Beds: | 3 |
| Baths: | 2 |
| Year Built: | 2005 |
| Property Taxes: | $6,756 |
| Days On Market: | 2487 |
| Lot Size: | 0,00 |
Description
Outstanding All Brick Ranch In Desirable Rock Creek Estates! Great Lay Out W/Tray Ceilings and Hardwood Floors. Nice Formal Dinning Room. Beautiful and Bright Eat-In Kitchen w/Cozy Breakfast Area. Cherry Cabinets, Granite Counter w/Recessed Lighting. Living Room has a Double Sided Fireplace that shares w/Breakfast area. Nice Size Windows and Hardwood Floors. Master Bedroom Suite Features Walk-in Closet and Private Luxury Bath, Double Sink Vanity, w/Separate Shower. Main Level Laundry. Great Patio w/Privacy Fence. Yard Goes Way Beyond The Fence! Great 3 Car Garage w/Dual Garage Doors in one Bay That Leads to Back Yard. Sprawling Basement w/ Finished Theater Room. Make Your Appointment Today For A Private Showing!
Property Specifics
| Single Family | |
| — | |
| — | |
| 2005 | |
| Full | |
| — | |
| No | |
| — |
| Kankakee | |
| Rock Creek Estates | |
| 0 / Not Applicable | |
| None | |
| Public | |
| Public Sewer | |
| 10359616 | |
| 03021430104000 |
Property History
| DATE: | EVENT: | PRICE: | SOURCE: |
|---|---|---|---|
| 3 Jul, 2014 | Sold | $240,500 | MRED MLS |
| 5 Jun, 2014 | Under contract | $249,900 | MRED MLS |
| 23 May, 2014 | Listed for sale | $249,900 | MRED MLS |
| 14 Jun, 2019 | Sold | $279,000 | MRED MLS |
| 4 May, 2019 | Under contract | $279,900 | MRED MLS |
| 28 Apr, 2019 | Listed for sale | $279,900 | MRED MLS |
Room Specifics
Total Bedrooms: 3
Bedrooms Above Ground: 3
Bedrooms Below Ground: 0
Dimensions: —
Floor Type: Carpet
Dimensions: —
Floor Type: Carpet
Full Bathrooms: 2
Bathroom Amenities: Whirlpool,Separate Shower,Double Sink
Bathroom in Basement: 0
Rooms: Walk In Closet
Basement Description: Other
Other Specifics
| 3 | |
| Concrete Perimeter | |
| Concrete | |
| Patio, Porch, Brick Paver Patio | |
| Cul-De-Sac | |
| 83X150X147X139 | |
| Pull Down Stair | |
| Full | |
| Hardwood Floors, First Floor Bedroom, First Floor Laundry, First Floor Full Bath, Walk-In Closet(s) | |
| — | |
| Not in DB | |
| — | |
| — | |
| — | |
| Double Sided, Wood Burning, Gas Starter |
Tax History
| Year | Property Taxes |
|---|---|
| 2014 | $5,878 |
| 2019 | $6,756 |
Contact Agent
Nearby Similar Homes
Nearby Sold Comparables
Contact Agent
Listing Provided By
Speckman Realty Real Living




