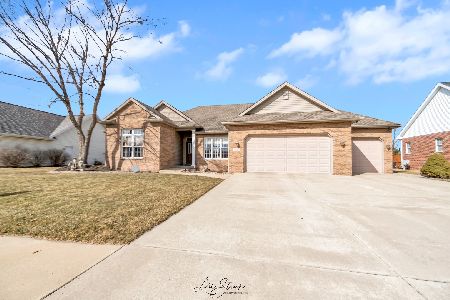846 Sandstone Lane, Manteno, Illinois 60950
$307,500
|
Sold
|
|
| Status: | Closed |
| Sqft: | 2,109 |
| Cost/Sqft: | $149 |
| Beds: | 4 |
| Baths: | 4 |
| Year Built: | 2004 |
| Property Taxes: | $7,477 |
| Days On Market: | 2027 |
| Lot Size: | 0,18 |
Description
Gorgeous and spacious 4 bedroom home in highly-desired Rock Creek Estates! Enter from the front porch to an inviting 2-story foyer with wood-laminate flooring. The great room features a cozy floor-to-ceiling brick fireplace and soaring cathedral ceilings. You'll love the spacious eat-in kitchen with high-end cabinetry, island, desk area and access to the amazing back deck. The convenient first floor master bedroom includes an en-suite full bath and large walk-in closet! The first floor also features a laundry and powder room. Upstairs, you will find 3 additional bedrooms and a full bath. The finished basement offers even more living and storage space with an open-concept family room, wet bar, exercise area and powder room. Outside, enjoy the large deck with pergola and huge fully-fenced yard. This home also includes a whole house generator, 3-car garage and a quiet cul-de-sac location. Schedule your tour today!
Property Specifics
| Single Family | |
| — | |
| — | |
| 2004 | |
| Full | |
| — | |
| No | |
| 0.18 |
| Kankakee | |
| Rock Creek Estates | |
| 0 / Not Applicable | |
| None | |
| Public | |
| Public Sewer | |
| 10801899 | |
| 03021430104100 |
Nearby Schools
| NAME: | DISTRICT: | DISTANCE: | |
|---|---|---|---|
|
Grade School
Manteno Elementary School |
5 | — | |
|
Middle School
Manteno Middle School |
5 | Not in DB | |
|
High School
Manteno High School |
5 | Not in DB | |
Property History
| DATE: | EVENT: | PRICE: | SOURCE: |
|---|---|---|---|
| 1 Oct, 2020 | Sold | $307,500 | MRED MLS |
| 27 Aug, 2020 | Under contract | $315,000 | MRED MLS |
| 31 Jul, 2020 | Listed for sale | $315,000 | MRED MLS |
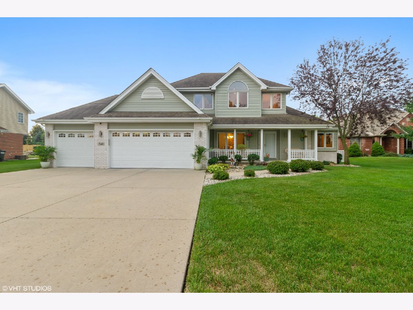
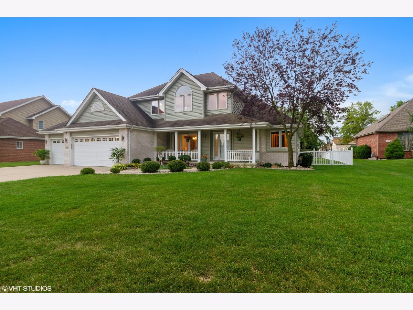
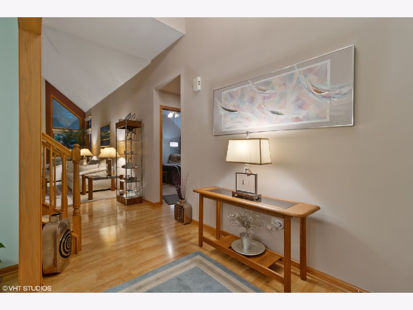
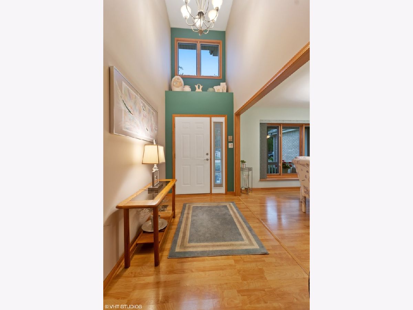
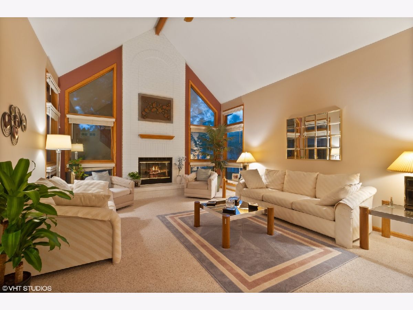
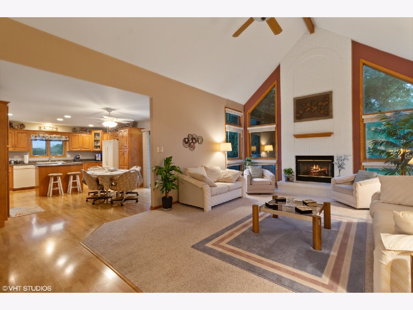
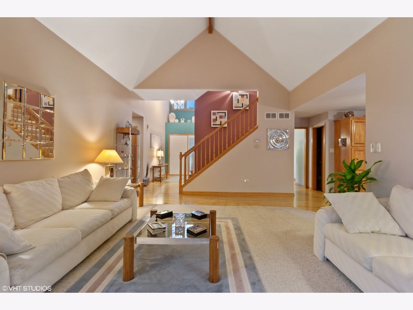
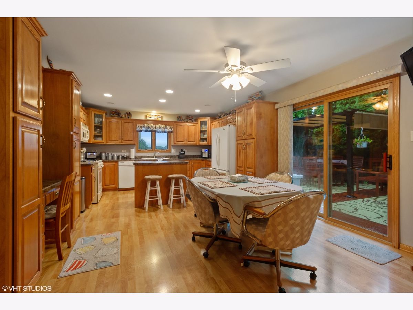
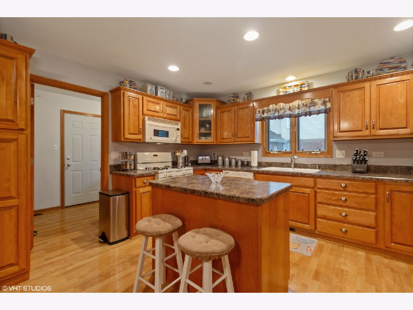
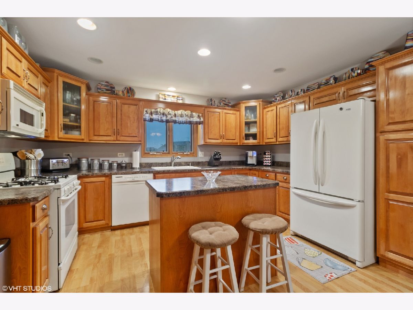
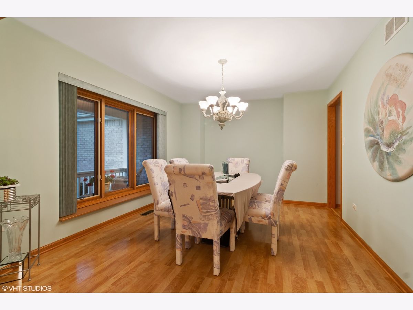
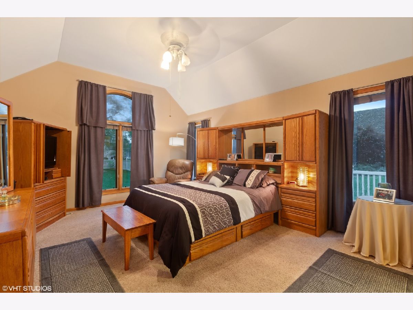
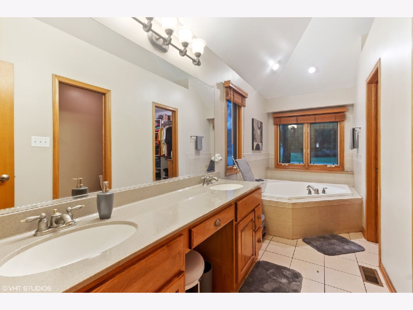
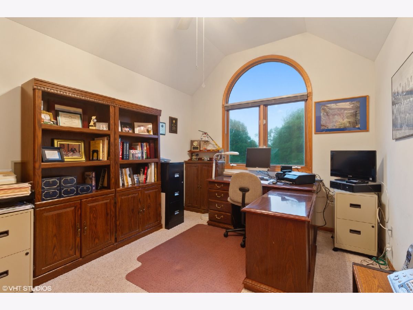
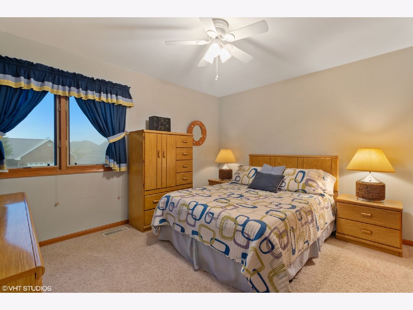
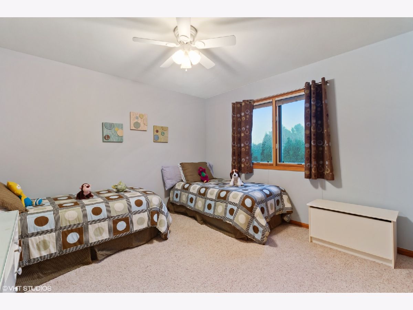
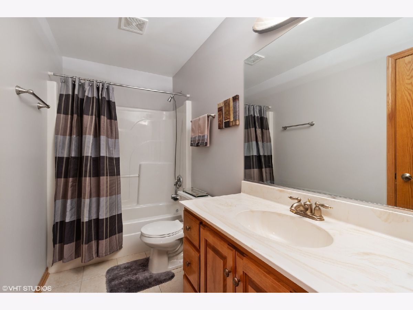
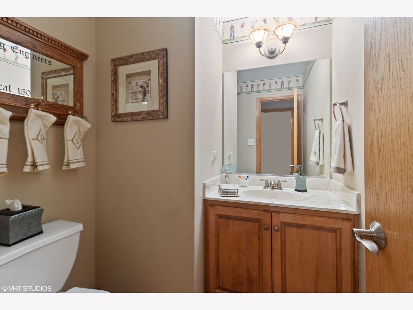
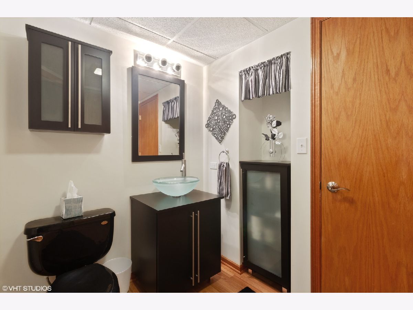
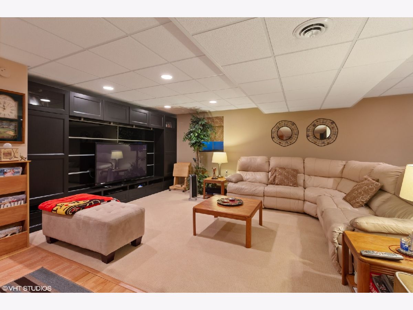
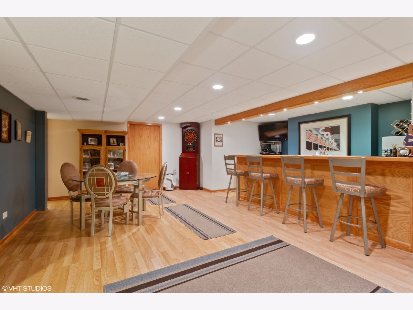
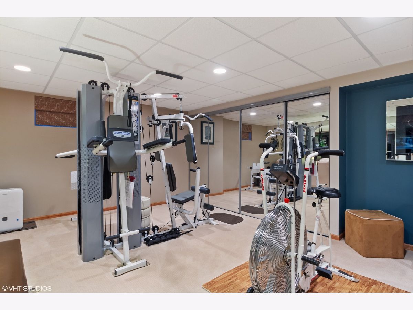
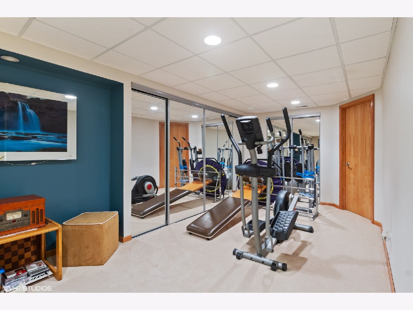
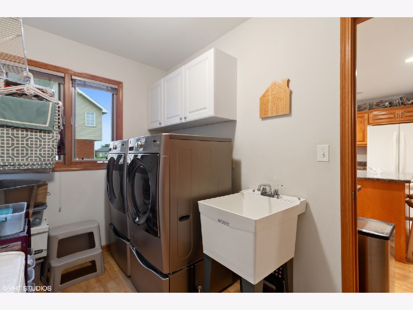
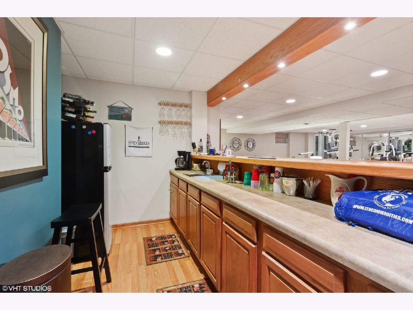
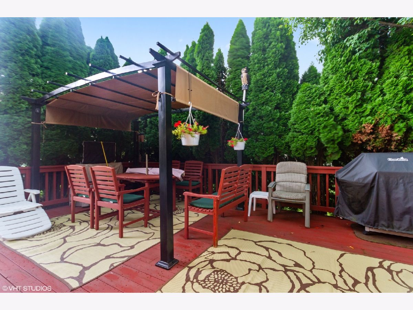
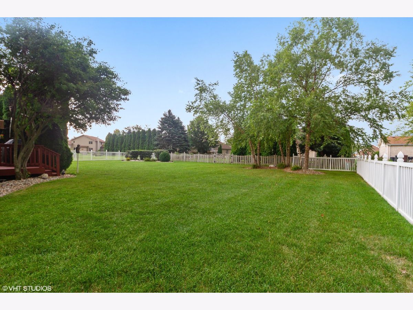
Room Specifics
Total Bedrooms: 4
Bedrooms Above Ground: 4
Bedrooms Below Ground: 0
Dimensions: —
Floor Type: Carpet
Dimensions: —
Floor Type: Carpet
Dimensions: —
Floor Type: Carpet
Full Bathrooms: 4
Bathroom Amenities: Whirlpool,Separate Shower,Double Sink
Bathroom in Basement: 1
Rooms: Eating Area,Recreation Room,Foyer
Basement Description: Finished
Other Specifics
| 3 | |
| — | |
| Concrete | |
| Deck, Porch, Storms/Screens | |
| Fenced Yard | |
| 88 X 150 | |
| Pull Down Stair | |
| Full | |
| Vaulted/Cathedral Ceilings, Bar-Wet, Wood Laminate Floors, First Floor Bedroom, First Floor Full Bath | |
| Range, Microwave, Dishwasher, Refrigerator, Washer, Dryer, Disposal | |
| Not in DB | |
| Park, Curbs, Sidewalks, Street Lights, Street Paved | |
| — | |
| — | |
| Attached Fireplace Doors/Screen, Gas Log, Gas Starter, Heatilator |
Tax History
| Year | Property Taxes |
|---|---|
| 2020 | $7,477 |
Contact Agent
Nearby Similar Homes
Nearby Sold Comparables
Contact Agent
Listing Provided By
Redfin Corporation


