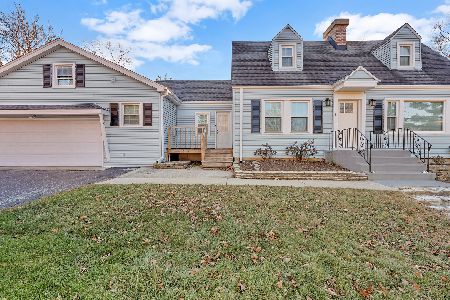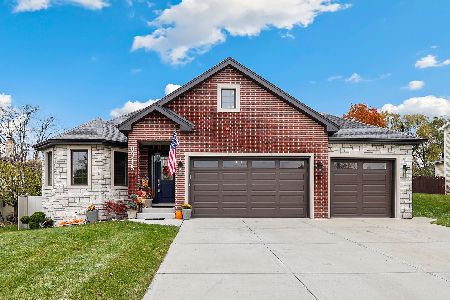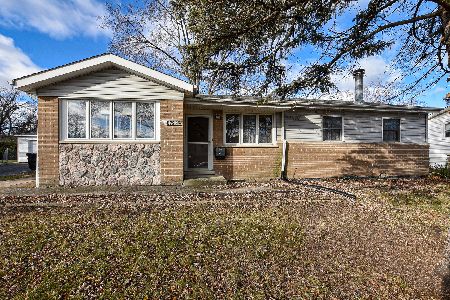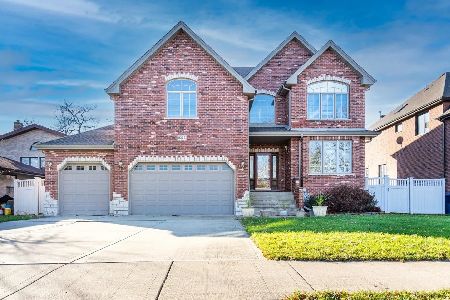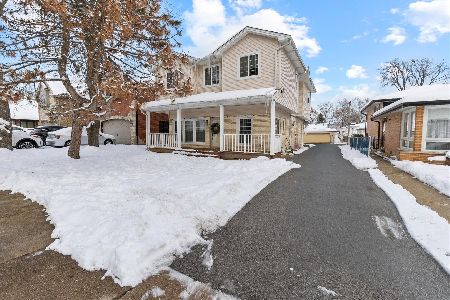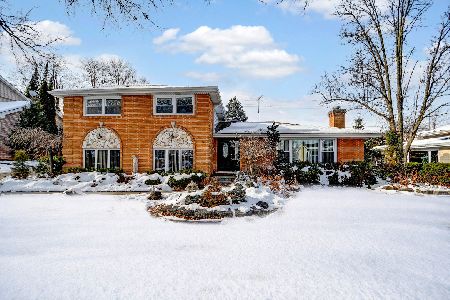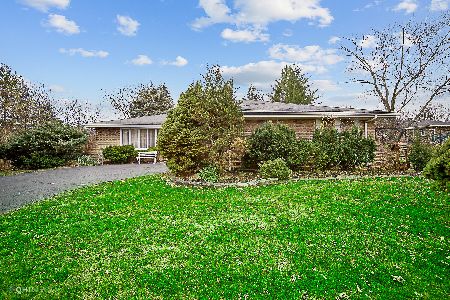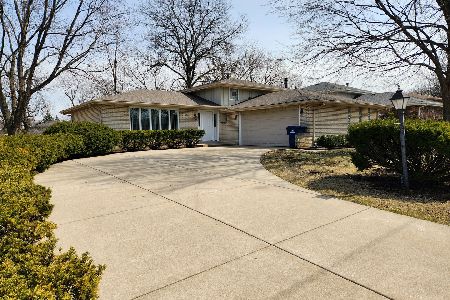8240 90th Place, Hickory Hills, Illinois 60457
$255,000
|
Sold
|
|
| Status: | Closed |
| Sqft: | 0 |
| Cost/Sqft: | — |
| Beds: | 3 |
| Baths: | 2 |
| Year Built: | 1974 |
| Property Taxes: | $6,136 |
| Days On Market: | 2563 |
| Lot Size: | 0,23 |
Description
Rarely available 3 Bedrm ~ 2 Bath Split Level on quiet dead end street*Ceramic entry into Foyer opens to sparkling hardwood floors throughout*Huge Living Rm features picture window opens to oversized Formal Dining Rm*Eat in fully applianced Kitchen features oak cabinets and patio door overlooking yard & patio*3 spacious Bedrms on 2nd level along with a Full Bath with new vanity and sink*Huge Family Rm on lower level with a cozy fireplace~Full Bath w/updated shower & vanity~Oversized Laundry/Utility Rm loaded with cabinets and room for extra storage with Walk-Out to attached 2.5 Car Garage*Solid maintained home*Hurry!
Property Specifics
| Single Family | |
| — | |
| — | |
| 1974 | |
| None | |
| — | |
| No | |
| 0.23 |
| Cook | |
| — | |
| 0 / Not Applicable | |
| None | |
| Lake Michigan,Public | |
| Public Sewer | |
| 10170451 | |
| 23022030430000 |
Property History
| DATE: | EVENT: | PRICE: | SOURCE: |
|---|---|---|---|
| 13 Mar, 2019 | Sold | $255,000 | MRED MLS |
| 31 Jan, 2019 | Under contract | $264,900 | MRED MLS |
| 11 Jan, 2019 | Listed for sale | $264,900 | MRED MLS |
Room Specifics
Total Bedrooms: 3
Bedrooms Above Ground: 3
Bedrooms Below Ground: 0
Dimensions: —
Floor Type: Hardwood
Dimensions: —
Floor Type: Hardwood
Full Bathrooms: 2
Bathroom Amenities: —
Bathroom in Basement: 0
Rooms: Foyer
Basement Description: Crawl
Other Specifics
| 2.5 | |
| Concrete Perimeter | |
| Asphalt | |
| Patio, Storms/Screens | |
| — | |
| 83X113 | |
| — | |
| None | |
| Hardwood Floors | |
| Double Oven, Dishwasher, Refrigerator, Washer, Dryer, Cooktop, Built-In Oven, Range Hood | |
| Not in DB | |
| Street Lights, Street Paved | |
| — | |
| — | |
| — |
Tax History
| Year | Property Taxes |
|---|---|
| 2019 | $6,136 |
Contact Agent
Nearby Similar Homes
Nearby Sold Comparables
Contact Agent
Listing Provided By
RE/MAX Vision 212

