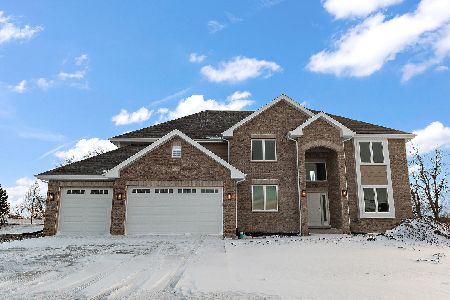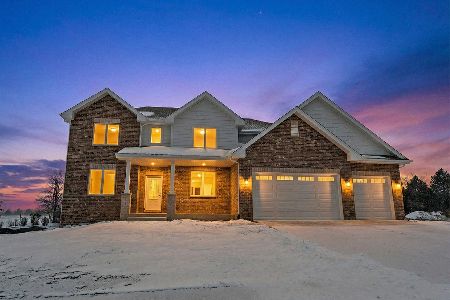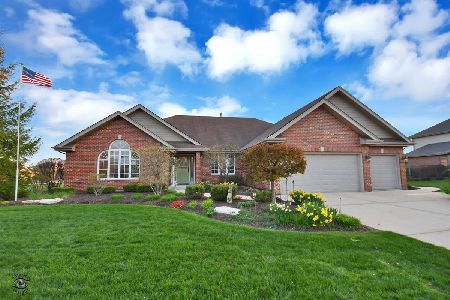8244 Karli Jean Court, Frankfort, Illinois 60423
$490,000
|
Sold
|
|
| Status: | Closed |
| Sqft: | 4,000 |
| Cost/Sqft: | $126 |
| Beds: | 5 |
| Baths: | 4 |
| Year Built: | 2017 |
| Property Taxes: | $0 |
| Days On Market: | 3139 |
| Lot Size: | 0,40 |
Description
This beautifully constructed 2-story is a testament to the generations of success of this builder. Quality around every corner. Wide, planked hardwood, vaulted, cathedral ceilings, custom fireplace, quartz counters, stainless appliances, double oven, & an extra large pantry. Spacious sized rooms, including the 5 bedrooms & 3 1/2 baths. All on a half acre, with large deck, & cul-de-sac lot! Builder's high standards backed with a 1 Year Home Warranty. Located approximately 15 minutes from downtown Frankfort, known for its outstanding dining & shopping. Have Italian at Francesca's one evening & Rosie's famous Mexican cuisine the next. Stay & enjoy an evening stroll on Plank Trail or grab something sweet from the local ice cream shop. Pick up a few items at Mariano's Market & at the end of the day you are a short drive from your beautiful estate & back to that country feel! Frankfort Schools, Lincoln-Way East High School & convenient to expressways. Don't settle, you can have it all!
Property Specifics
| Single Family | |
| — | |
| Traditional | |
| 2017 | |
| Full,English | |
| 2 STORY | |
| No | |
| 0.4 |
| Will | |
| Lakeview Estates | |
| 10 / Monthly | |
| Other | |
| Public | |
| Public Sewer | |
| 09661577 | |
| 1909354080170000 |
Nearby Schools
| NAME: | DISTRICT: | DISTANCE: | |
|---|---|---|---|
|
Grade School
Chelsea Elementary School |
157C | — | |
|
Middle School
Hickory Creek Middle School |
157C | Not in DB | |
|
High School
Lincoln-way East High School |
210 | Not in DB | |
|
Alternate Elementary School
Grand Prairie Elementary School |
— | Not in DB | |
Property History
| DATE: | EVENT: | PRICE: | SOURCE: |
|---|---|---|---|
| 28 Feb, 2018 | Sold | $490,000 | MRED MLS |
| 24 Jan, 2018 | Under contract | $504,000 | MRED MLS |
| — | Last price change | $509,000 | MRED MLS |
| 16 Jun, 2017 | Listed for sale | $509,000 | MRED MLS |
Room Specifics
Total Bedrooms: 5
Bedrooms Above Ground: 5
Bedrooms Below Ground: 0
Dimensions: —
Floor Type: Carpet
Dimensions: —
Floor Type: Carpet
Dimensions: —
Floor Type: Carpet
Dimensions: —
Floor Type: —
Full Bathrooms: 4
Bathroom Amenities: Separate Shower,Double Sink,Soaking Tub
Bathroom in Basement: 0
Rooms: Bedroom 5
Basement Description: Unfinished,Bathroom Rough-In
Other Specifics
| 3 | |
| Concrete Perimeter | |
| Concrete | |
| Deck | |
| Cul-De-Sac | |
| 105 X 178 X 98 X 155 | |
| — | |
| Full | |
| Vaulted/Cathedral Ceilings, Hardwood Floors, First Floor Bedroom, First Floor Laundry | |
| Double Oven, Microwave, Dishwasher, Refrigerator, Stainless Steel Appliance(s), Cooktop | |
| Not in DB | |
| Park, Curbs, Sidewalks, Street Lights, Street Paved | |
| — | |
| — | |
| Gas Starter |
Tax History
| Year | Property Taxes |
|---|
Contact Agent
Nearby Similar Homes
Nearby Sold Comparables
Contact Agent
Listing Provided By
Century 21 Affiliated











