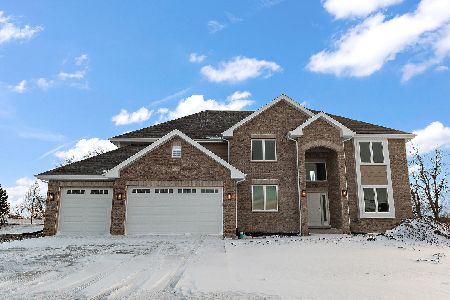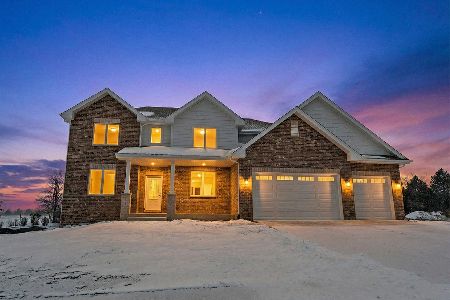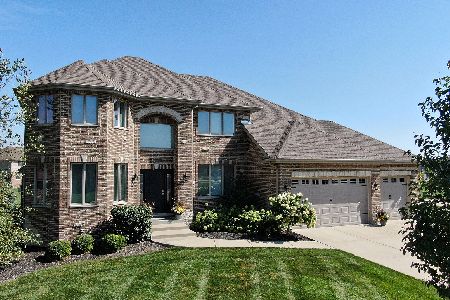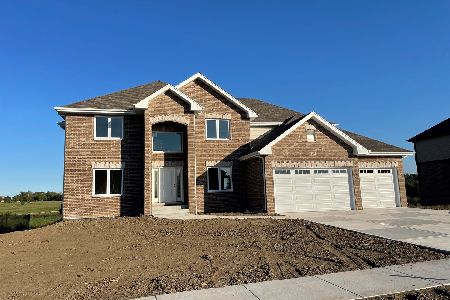8244 Katie Lane, Frankfort, Illinois 60423
$489,000
|
Sold
|
|
| Status: | Closed |
| Sqft: | 3,700 |
| Cost/Sqft: | $132 |
| Beds: | 5 |
| Baths: | 4 |
| Year Built: | 2017 |
| Property Taxes: | $0 |
| Days On Market: | 3028 |
| Lot Size: | 0,48 |
Description
Newly constructed, 5 BR, 4 bath, home, set on a large lot. Keeping on trend with today's buyers' needs & including the high-end quality builder's reputation, features include dark hardwoods, quartz tops, & custom millwork/tile. Grand foyer with vaulted views of bridged catwalk are the first of many eye-catching WOWS! Elegance continues w/a wall of windows, flanked fireplace & stylish planning desk w/built-in cabinetry to organize the busiest of households. Keep on task with large adjacent kitchen & island seating. Main level 5th BR/office & full bath. Commanding wood staircase centers the home & offers access to 4 upper level bedrooms including an ensuite & walk-in closet. Opulent master includes spa retreat w/step-in shower, double sinks, & soaker tub w/window view. Full deep basement roughed in. Within 15 minutes of downtown Frankfort's shopping/dining. Easy commute to expressways/train. Lincoln-Way schools
Property Specifics
| Single Family | |
| — | |
| Traditional | |
| 2017 | |
| Full | |
| — | |
| No | |
| 0.48 |
| Will | |
| Lakeview Estates | |
| 10 / Monthly | |
| None | |
| Public | |
| Public Sewer | |
| 09768178 | |
| 1909354130180000 |
Nearby Schools
| NAME: | DISTRICT: | DISTANCE: | |
|---|---|---|---|
|
Grade School
Chelsea Elementary School |
157C | — | |
|
Middle School
Hickory Creek Middle School |
157C | Not in DB | |
|
High School
Lincoln-way East High School |
210 | Not in DB | |
|
Alternate Elementary School
Grand Prairie Elementary School |
— | Not in DB | |
Property History
| DATE: | EVENT: | PRICE: | SOURCE: |
|---|---|---|---|
| 31 Jan, 2019 | Sold | $489,000 | MRED MLS |
| 25 Oct, 2018 | Under contract | $489,000 | MRED MLS |
| 3 Oct, 2017 | Listed for sale | $489,000 | MRED MLS |
Room Specifics
Total Bedrooms: 5
Bedrooms Above Ground: 5
Bedrooms Below Ground: 0
Dimensions: —
Floor Type: Carpet
Dimensions: —
Floor Type: Carpet
Dimensions: —
Floor Type: Carpet
Dimensions: —
Floor Type: —
Full Bathrooms: 4
Bathroom Amenities: Separate Shower,Double Sink,Soaking Tub
Bathroom in Basement: 0
Rooms: Bedroom 5
Basement Description: Unfinished,Bathroom Rough-In
Other Specifics
| 3 | |
| Concrete Perimeter | |
| Concrete | |
| Patio | |
| — | |
| 99X176X120X242 | |
| Pull Down Stair | |
| Full | |
| Vaulted/Cathedral Ceilings, Hardwood Floors, First Floor Laundry, First Floor Full Bath | |
| Microwave, Dishwasher, Refrigerator, Stainless Steel Appliance(s), Cooktop, Built-In Oven | |
| Not in DB | |
| Sidewalks, Street Lights, Street Paved | |
| — | |
| — | |
| — |
Tax History
| Year | Property Taxes |
|---|
Contact Agent
Nearby Similar Homes
Nearby Sold Comparables
Contact Agent
Listing Provided By
Century 21 Affiliated










