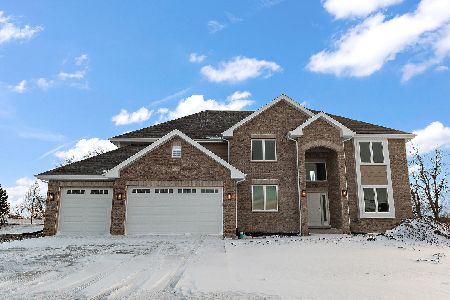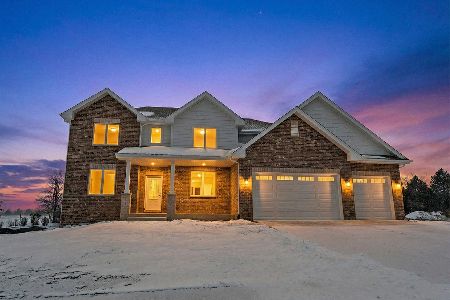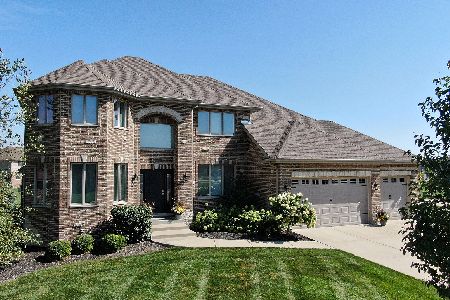8293 Crooked Creek Drive, Frankfort, Illinois 60423
$467,000
|
Sold
|
|
| Status: | Closed |
| Sqft: | 3,700 |
| Cost/Sqft: | $128 |
| Beds: | 4 |
| Baths: | 4 |
| Year Built: | 2017 |
| Property Taxes: | $13,583 |
| Days On Market: | 2378 |
| Lot Size: | 0,36 |
Description
Why buy new? This home has only had one bedroom lived in, complete professional landscaping, full sprinkler system, Cabrio Whirlpool washer and dryer, window treatments, and designer accent walls! Built in 2017, this 4BR/3.5BA home is move-in ready. 20ft ceilings in the foyer and living room allows tons of natural light to fill the home. Kitchen features sophisticated cabinetry, brilliant marble finish quartz counter tops, glass subway tile backsplash, S/S appliances and an expansive eat-in kitchen island. Rejuvenate in the spa-like master bathroom featuring a large soaker tub and walk-in shower with bench seating. Spacious guest bedrooms with walk in closets. Generous 3 car garage with a concrete driveway. Located in the tranquil Lakeview Estates South subdivision, close downtown Frankfort - known for its storefronts and restaurants that can please even the pickiest of eaters! Highly acclaimed school district! Click on "Virtual Tour" above to experience the home for yourself!
Property Specifics
| Single Family | |
| — | |
| Traditional | |
| 2017 | |
| Full | |
| — | |
| No | |
| 0.36 |
| Will | |
| Lakeview Estates | |
| 12 / Monthly | |
| None | |
| Public | |
| Public Sewer | |
| 10448076 | |
| 1909354130160000 |
Nearby Schools
| NAME: | DISTRICT: | DISTANCE: | |
|---|---|---|---|
|
Grade School
Chelsea Elementary School |
157c | — | |
|
Middle School
Hickory Creek Middle School |
157C | Not in DB | |
|
High School
Lincoln-way East High School |
210 | Not in DB | |
Property History
| DATE: | EVENT: | PRICE: | SOURCE: |
|---|---|---|---|
| 5 Sep, 2019 | Sold | $467,000 | MRED MLS |
| 23 Jul, 2019 | Under contract | $472,000 | MRED MLS |
| 15 Jul, 2019 | Listed for sale | $472,000 | MRED MLS |
Room Specifics
Total Bedrooms: 4
Bedrooms Above Ground: 4
Bedrooms Below Ground: 0
Dimensions: —
Floor Type: Carpet
Dimensions: —
Floor Type: Carpet
Dimensions: —
Floor Type: Carpet
Full Bathrooms: 4
Bathroom Amenities: Whirlpool,Separate Shower,Double Sink,Soaking Tub
Bathroom in Basement: 0
Rooms: Den,Foyer,Mud Room
Basement Description: Unfinished
Other Specifics
| 3 | |
| — | |
| Concrete | |
| Patio | |
| — | |
| 100X150X100X160 | |
| — | |
| Full | |
| Vaulted/Cathedral Ceilings, Hardwood Floors | |
| Range, Microwave, Dishwasher, Refrigerator, Washer, Dryer, Disposal | |
| Not in DB | |
| Clubhouse, Sidewalks, Street Lights, Street Paved | |
| — | |
| — | |
| Gas Log, Gas Starter |
Tax History
| Year | Property Taxes |
|---|---|
| 2019 | $13,583 |
Contact Agent
Nearby Similar Homes
Nearby Sold Comparables
Contact Agent
Listing Provided By
Compass










