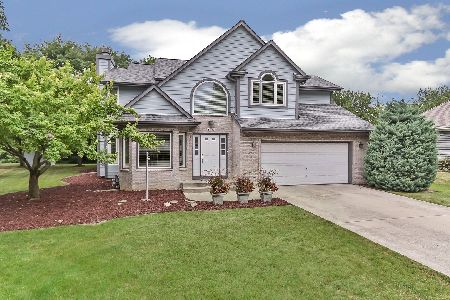825 Cherry Blossom Court, West Chicago, Illinois 60185
$325,000
|
Sold
|
|
| Status: | Closed |
| Sqft: | 2,832 |
| Cost/Sqft: | $115 |
| Beds: | 4 |
| Baths: | 3 |
| Year Built: | 1995 |
| Property Taxes: | $10,879 |
| Days On Market: | 2333 |
| Lot Size: | 0,48 |
Description
TRANQUIL NEIGHBORHOOD! This beautiful 4-bedroom home tucked on a quiet cul-de-sac has an open concept Kitchen w/ large center island, walk-out eating area & hardwood flowing into the spacious Family Room w/ fireplace and skylights...this is the hub of the home. A formal Living Room leads into the formal Dining Room great for special gatherings. A 1st floor Laundry / Mud room completes the main level. Your retreat awaits in the large Master Bedroom w/walk-in closet w/ custom shelves, volume ceiling & Master Bath w/ a relaxing jetted tub, double sink vanity & separate shower. Full basement ready to finish for additional family space. The serene tree-lined backyard features a large deck for 3-seasons of enjoyment. Close to Reed-Keppler & Turtle Splash Park. Short drive to train station & Wheaton Academy. Other features include Garage door-10-Stainless steel nylon rollers w/ lifetime warranty (2018), Reverse Osmosis system, Water-Softener (2018), Sump Pump (2017) w/ battery back-up system
Property Specifics
| Single Family | |
| — | |
| — | |
| 1995 | |
| Full | |
| — | |
| No | |
| 0.48 |
| Du Page | |
| Arbors | |
| — / Not Applicable | |
| None | |
| Public | |
| Public Sewer | |
| 10508935 | |
| 0404201010 |
Property History
| DATE: | EVENT: | PRICE: | SOURCE: |
|---|---|---|---|
| 27 Apr, 2020 | Sold | $325,000 | MRED MLS |
| 28 Mar, 2020 | Under contract | $325,000 | MRED MLS |
| — | Last price change | $339,840 | MRED MLS |
| 6 Sep, 2019 | Listed for sale | $349,825 | MRED MLS |
Room Specifics
Total Bedrooms: 4
Bedrooms Above Ground: 4
Bedrooms Below Ground: 0
Dimensions: —
Floor Type: Carpet
Dimensions: —
Floor Type: Carpet
Dimensions: —
Floor Type: Carpet
Full Bathrooms: 3
Bathroom Amenities: Whirlpool,Separate Shower,Double Sink
Bathroom in Basement: 0
Rooms: No additional rooms
Basement Description: Unfinished
Other Specifics
| 2 | |
| Concrete Perimeter | |
| Asphalt | |
| Deck, Invisible Fence | |
| Cul-De-Sac | |
| 172X180X179X36X52 | |
| — | |
| Full | |
| Vaulted/Cathedral Ceilings, Skylight(s), Hardwood Floors, First Floor Laundry, Walk-In Closet(s) | |
| Range, Microwave, Dishwasher, Refrigerator, Washer, Dryer, Water Softener Owned | |
| Not in DB | |
| Curbs, Sidewalks, Street Lights, Street Paved | |
| — | |
| — | |
| Gas Log, Gas Starter |
Tax History
| Year | Property Taxes |
|---|---|
| 2020 | $10,879 |
Contact Agent
Nearby Similar Homes
Nearby Sold Comparables
Contact Agent
Listing Provided By
RE/MAX Suburban




