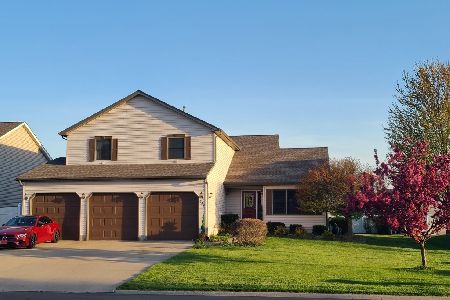825 Kimberly Lane, Ottawa, Illinois 61350
$233,000
|
Sold
|
|
| Status: | Closed |
| Sqft: | 2,138 |
| Cost/Sqft: | $117 |
| Beds: | 3 |
| Baths: | 4 |
| Year Built: | 1999 |
| Property Taxes: | $5,570 |
| Days On Market: | 3508 |
| Lot Size: | 0,00 |
Description
Stately Charmer!! Beautifully updated, spacious 3-4 Bedroom, over 2000 sf. home in Countryside. Move in Ready, like new! All new paint, and carpet! Fabulous Hardwood thru out Main floor! Large Eatin Kitchen w/ Granite counters and all newer Stainless appliances. LR offers wood burning fireplace and lots of room! Tray ceiling in formal DR. 2nd floor has large master suite, and 2 large bedrooms, Full bath w/ whirlpool tub. Landing offers room for office or sitting area. Lower level has family/rec room plumbed for a potential bar/kitchenette, 4th BR/office, and 3/4 Bath. Covered porch w/ view of large stamped patio, 15x30 above ground pool, and large fenced back yard, w/ storage shed. Heated 2+ car garage. New Air Conditioner this spring.
Property Specifics
| Single Family | |
| — | |
| — | |
| 1999 | |
| — | |
| — | |
| No | |
| — |
| — | |
| — | |
| 0 / Not Applicable | |
| — | |
| — | |
| — | |
| 09254139 | |
| 2223105022 |
Property History
| DATE: | EVENT: | PRICE: | SOURCE: |
|---|---|---|---|
| 3 Aug, 2016 | Sold | $233,000 | MRED MLS |
| 27 Jun, 2016 | Under contract | $249,900 | MRED MLS |
| 10 Jun, 2016 | Listed for sale | $249,900 | MRED MLS |
Room Specifics
Total Bedrooms: 4
Bedrooms Above Ground: 3
Bedrooms Below Ground: 1
Dimensions: —
Floor Type: —
Dimensions: —
Floor Type: —
Dimensions: —
Floor Type: —
Full Bathrooms: 4
Bathroom Amenities: Double Sink
Bathroom in Basement: 1
Rooms: —
Basement Description: Partially Finished
Other Specifics
| 2.5 | |
| — | |
| Concrete | |
| — | |
| — | |
| 85X150 | |
| Unfinished | |
| — | |
| — | |
| — | |
| Not in DB | |
| — | |
| — | |
| — | |
| — |
Tax History
| Year | Property Taxes |
|---|---|
| 2016 | $5,570 |
Contact Agent
Nearby Similar Homes
Nearby Sold Comparables
Contact Agent
Listing Provided By
Windsor Realty






