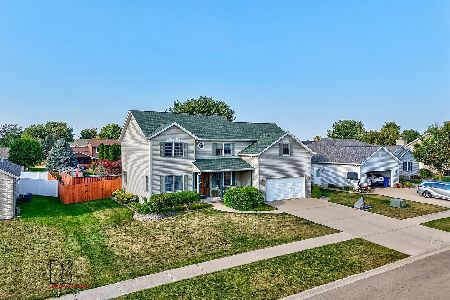829 Kimberly Lane, Ottawa, Illinois 61350
$350,000
|
Sold
|
|
| Status: | Closed |
| Sqft: | 3,300 |
| Cost/Sqft: | $111 |
| Beds: | 4 |
| Baths: | 4 |
| Year Built: | 2006 |
| Property Taxes: | $10,729 |
| Days On Market: | 2798 |
| Lot Size: | 0,31 |
Description
This house has it all! Great living areas inside and outside featuring gorgeous multi level large paver patio to 16 x 32 Kayak pool. Lower level entertaining accessible from outdoor pool area and interior access that features a second kitchen, recreation room, full bath and second family room. Gourmet kitchen with large island to please many cooks in the house. Homeowner dream closets and luxurious Master Suite that has a WOW factor with large Roman walk-in shower. Many amenities, gas heated garage, sprinkler system, on demand hot water heater, central vac, trayed lighted ceiling, hardwood floors, honed granite, outdoor shed,4 walk-in closets, over sized walk-in Kitchen pantry, stainless kitchen appliances, 9 ' first floor ceilings, open staircase, laundry chute and new roof in April 2018. An Incredible house with great design features that have functionality and luxury at the same time. Don't miss this one, approx 4400 Sq Ft. of great living area
Property Specifics
| Single Family | |
| — | |
| — | |
| 2006 | |
| Full | |
| — | |
| No | |
| 0.31 |
| La Salle | |
| — | |
| 0 / Not Applicable | |
| None | |
| Public | |
| Public Sewer | |
| 09958167 | |
| 2223105021 |
Property History
| DATE: | EVENT: | PRICE: | SOURCE: |
|---|---|---|---|
| 15 Nov, 2019 | Sold | $350,000 | MRED MLS |
| 10 Oct, 2019 | Under contract | $365,000 | MRED MLS |
| — | Last price change | $379,900 | MRED MLS |
| 21 May, 2018 | Listed for sale | $439,000 | MRED MLS |
Room Specifics
Total Bedrooms: 4
Bedrooms Above Ground: 4
Bedrooms Below Ground: 0
Dimensions: —
Floor Type: —
Dimensions: —
Floor Type: Carpet
Dimensions: —
Floor Type: —
Full Bathrooms: 4
Bathroom Amenities: Separate Shower,European Shower,Soaking Tub
Bathroom in Basement: 1
Rooms: Office,Play Room,Game Room,Sitting Room,Media Room,Kitchen,Foyer,Walk In Closet,Storage
Basement Description: Finished
Other Specifics
| 2 | |
| Concrete Perimeter | |
| Concrete | |
| Patio, Brick Paver Patio, In Ground Pool | |
| — | |
| 85X150 | |
| — | |
| Full | |
| Hardwood Floors, First Floor Laundry | |
| Range, Microwave, Dishwasher, Refrigerator, Washer, Dryer | |
| Not in DB | |
| — | |
| — | |
| — | |
| — |
Tax History
| Year | Property Taxes |
|---|---|
| 2019 | $10,729 |
Contact Agent
Nearby Similar Homes
Nearby Sold Comparables
Contact Agent
Listing Provided By
Coldwell Banker The Real Estate Group






