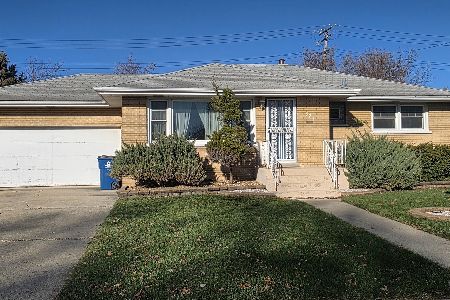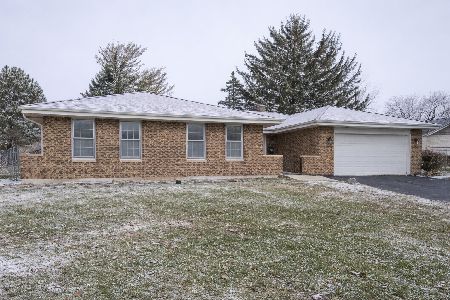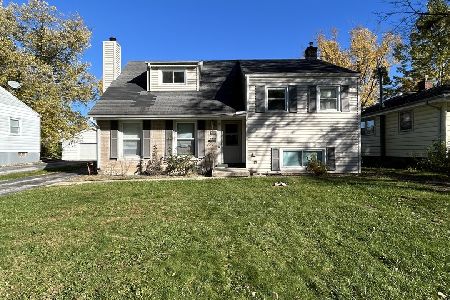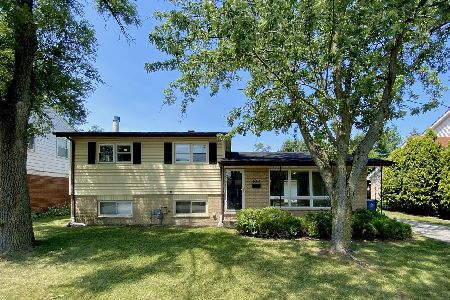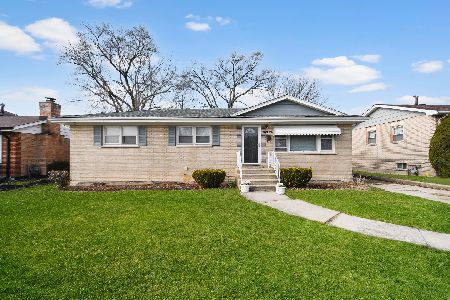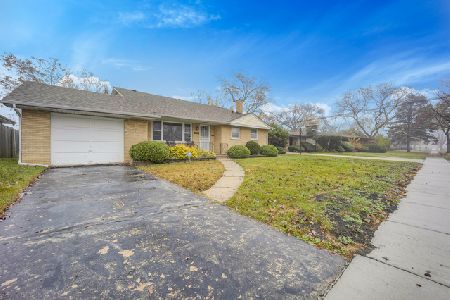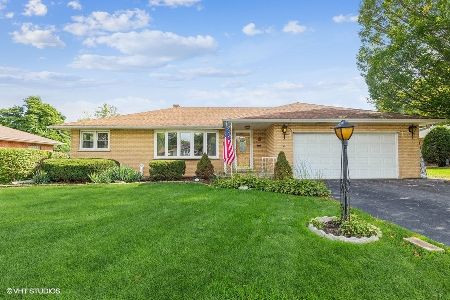825 Marion Way, Chicago Heights, Illinois 60411
$172,000
|
Sold
|
|
| Status: | Closed |
| Sqft: | 3,049 |
| Cost/Sqft: | $62 |
| Beds: | 4 |
| Baths: | 3 |
| Year Built: | 1963 |
| Property Taxes: | $8,148 |
| Days On Market: | 3762 |
| Lot Size: | 0,39 |
Description
BACK ON THE MARKET! DEAL FELL THRU. LUCKY YOU!! HUGE Custom Ranch on 2 lots! Main level 3049 sq ft with 4 large bdrm, 2.5 completely updated baths. Finished basement 2616 sq ft. with 10 seat bar, refrig & pool table. New carpet throughout & every room freshly painted. Separate dinette & frml dining rm w/hw flrs. Brand new 45" Viking Cooktop, Sub-Zero Fridge. 24x30 ft deck. New Furnace. Large from the outside , even larger inside! Great neighborhood.
Property Specifics
| Single Family | |
| — | |
| Ranch | |
| 1963 | |
| Full | |
| — | |
| No | |
| 0.39 |
| Cook | |
| Mackler Heights | |
| 0 / Not Applicable | |
| None | |
| Public | |
| Public Sewer | |
| 09052386 | |
| 32184090350000 |
Property History
| DATE: | EVENT: | PRICE: | SOURCE: |
|---|---|---|---|
| 30 Nov, 2015 | Sold | $172,000 | MRED MLS |
| 16 Oct, 2015 | Under contract | $189,900 | MRED MLS |
| 30 Sep, 2015 | Listed for sale | $189,900 | MRED MLS |
Room Specifics
Total Bedrooms: 4
Bedrooms Above Ground: 4
Bedrooms Below Ground: 0
Dimensions: —
Floor Type: Carpet
Dimensions: —
Floor Type: Carpet
Dimensions: —
Floor Type: Carpet
Full Bathrooms: 3
Bathroom Amenities: Separate Shower,Double Sink,Double Shower
Bathroom in Basement: 0
Rooms: Breakfast Room,Deck,Foyer,Office,Recreation Room,Workshop
Basement Description: Finished
Other Specifics
| 2 | |
| — | |
| Concrete | |
| Deck | |
| — | |
| 16,790 | |
| — | |
| Half | |
| Bar-Dry, Hardwood Floors, In-Law Arrangement | |
| Double Oven, Dishwasher, High End Refrigerator, Disposal | |
| Not in DB | |
| — | |
| — | |
| — | |
| Wood Burning |
Tax History
| Year | Property Taxes |
|---|---|
| 2015 | $8,148 |
Contact Agent
Nearby Similar Homes
Nearby Sold Comparables
Contact Agent
Listing Provided By
Solid Realty Services Inc

