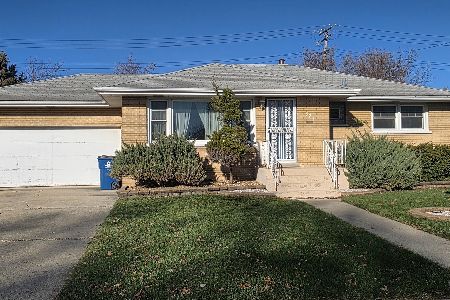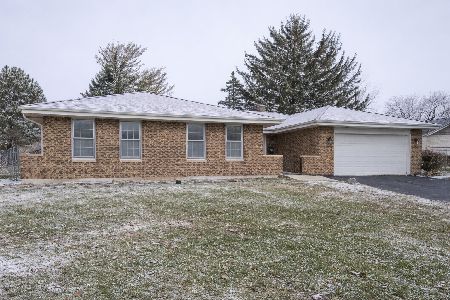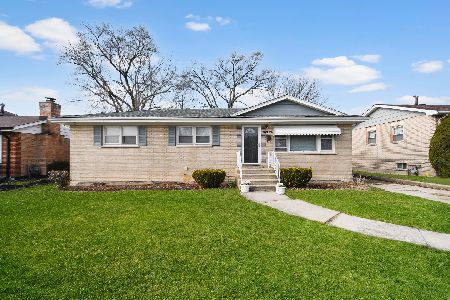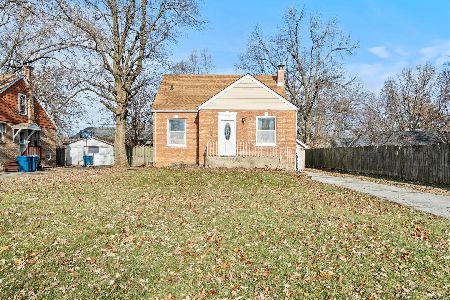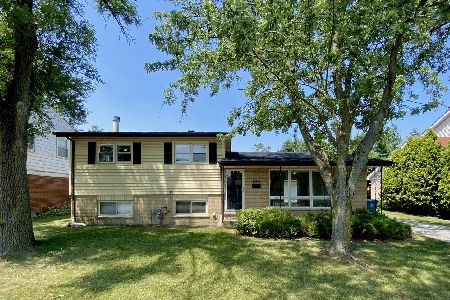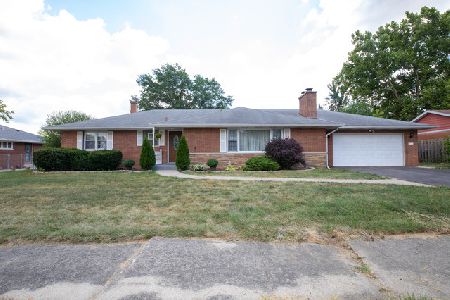839 Marion Way, Chicago Heights, Illinois 60411
$206,000
|
Sold
|
|
| Status: | Closed |
| Sqft: | 1,824 |
| Cost/Sqft: | $116 |
| Beds: | 3 |
| Baths: | 3 |
| Year Built: | 1960 |
| Property Taxes: | $1,122 |
| Days On Market: | 1570 |
| Lot Size: | 0,21 |
Description
All brick, one-owner ranch home in Chicago Heights' prestigious Country Club neighborhood with about 3,600 sq ft of finished space! Three spacious bedrooms on the main level along with two full bathrooms. Hardwood floors on the main level as well! Full basement is fully finished and was totally renovated just recently - could be used as related living. Large bar, vinyl plank floors, 3rd full bathroom, full second kitchen plus lots of storage. 2.5 car attached garage with plenty of extra space for additional storage, workshop, etc. Lots of big-ticket upgrades have already been done for you, including new windows, newer roof, brand new furnace and A/C, and upgraded 200-amp electrical panel. Convenient location is just one block from elementary school, three blocks to shopping and amenities along Route 30, four minutes to high school and six minutes to Metra Electric @ 211th St. Special financing available with ZERO origination/processing fees; ask agent for details.
Property Specifics
| Single Family | |
| — | |
| Ranch | |
| 1960 | |
| Full | |
| RANCH | |
| No | |
| 0.21 |
| Cook | |
| Country Club | |
| — / Not Applicable | |
| None | |
| Public | |
| Public Sewer | |
| 11226751 | |
| 32184090300000 |
Nearby Schools
| NAME: | DISTRICT: | DISTANCE: | |
|---|---|---|---|
|
Grade School
Kennedy Elementary School |
170 | — | |
|
Middle School
Chicago Heights Middle School |
170 | Not in DB | |
|
High School
Bloom High School |
206 | Not in DB | |
Property History
| DATE: | EVENT: | PRICE: | SOURCE: |
|---|---|---|---|
| 1 Mar, 2022 | Sold | $206,000 | MRED MLS |
| 13 Dec, 2021 | Under contract | $212,000 | MRED MLS |
| — | Last price change | $218,500 | MRED MLS |
| 15 Oct, 2021 | Listed for sale | $225,000 | MRED MLS |
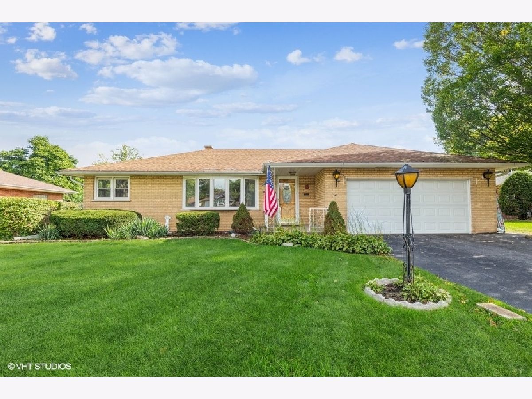
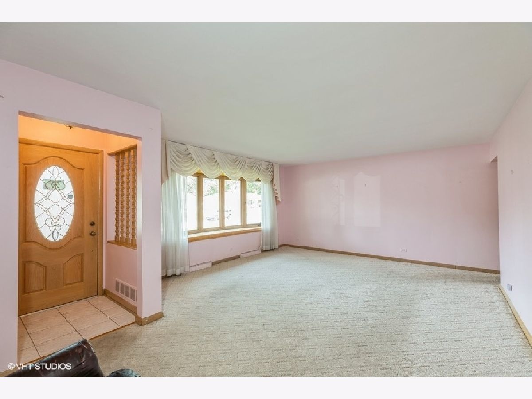
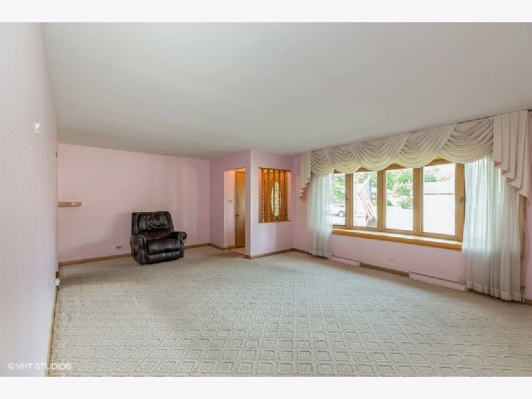
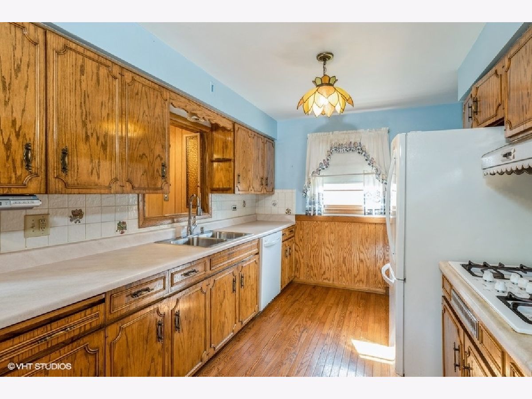
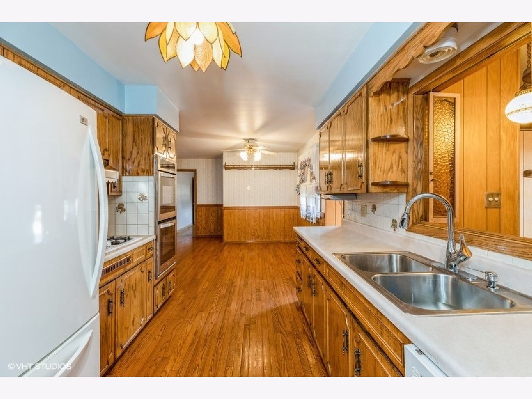
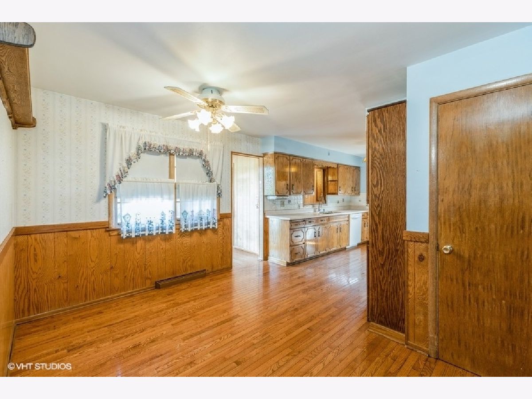
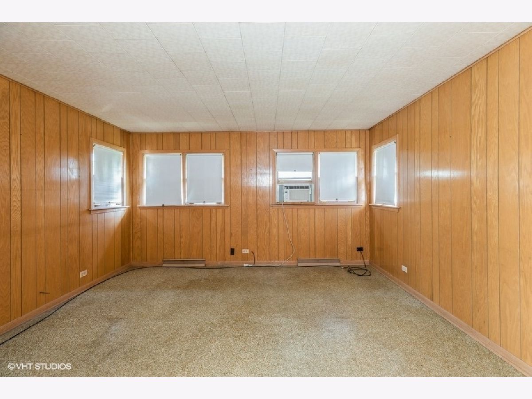
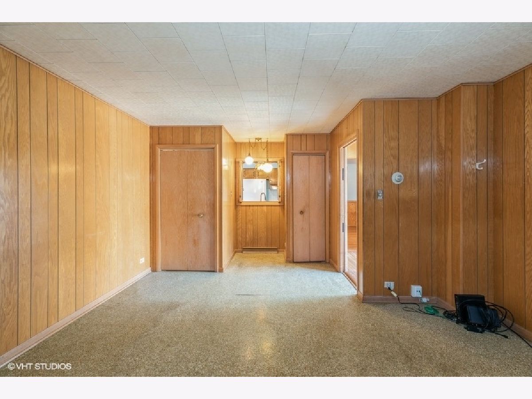
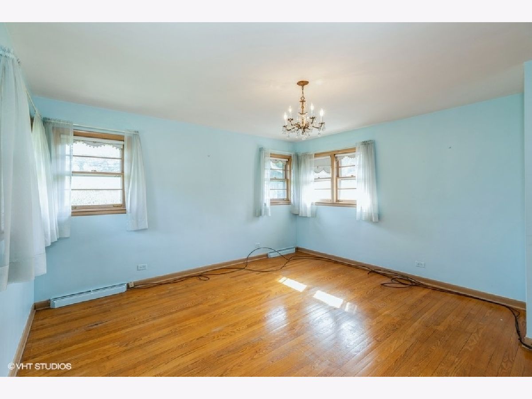
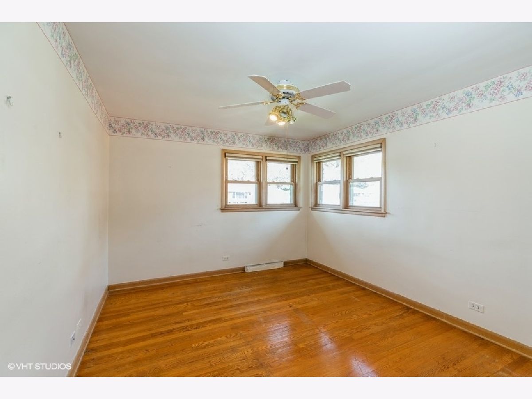
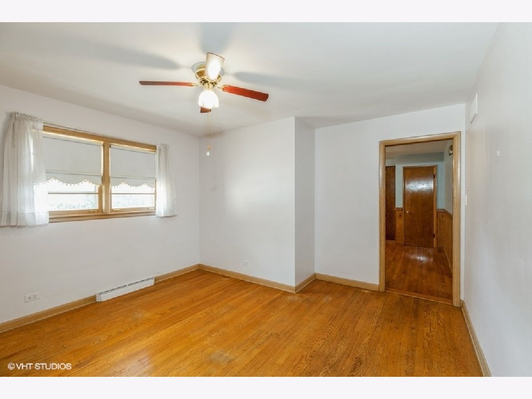
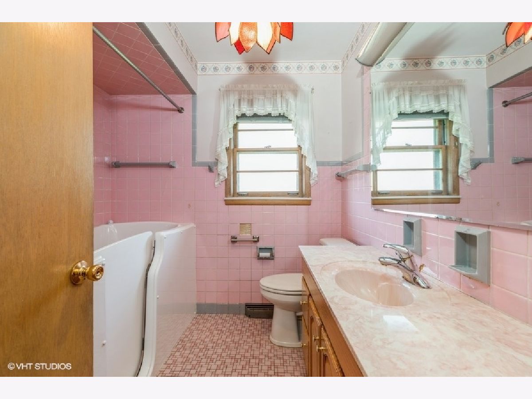
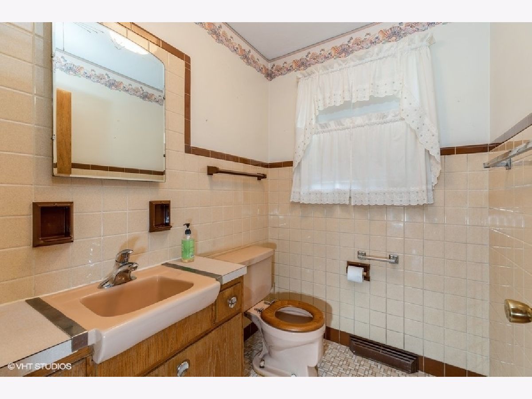
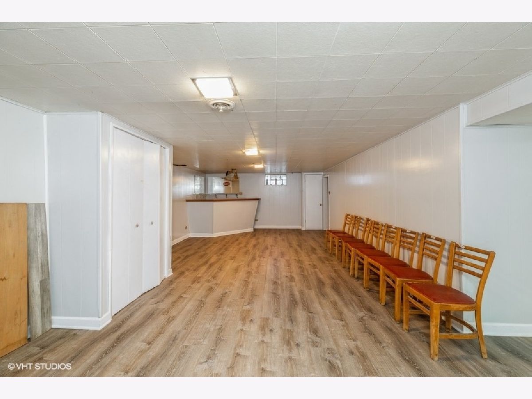
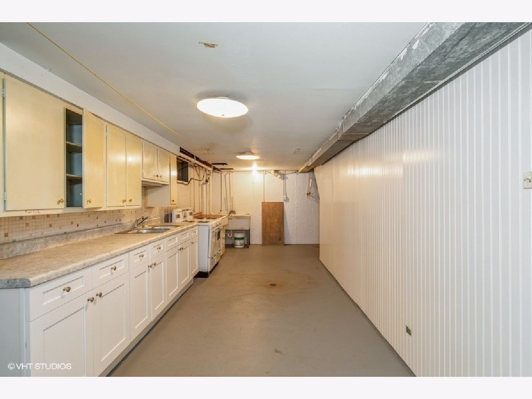
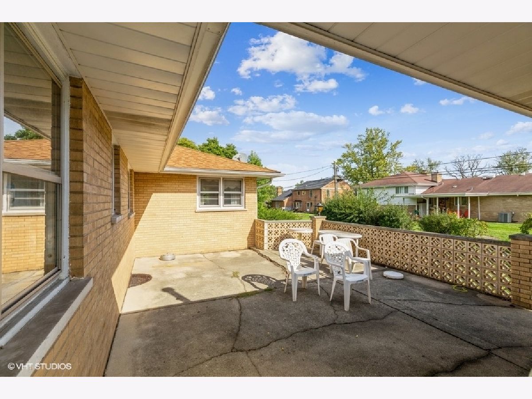
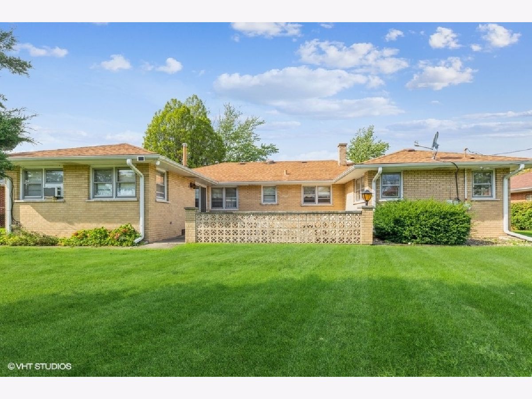
Room Specifics
Total Bedrooms: 3
Bedrooms Above Ground: 3
Bedrooms Below Ground: 0
Dimensions: —
Floor Type: Hardwood
Dimensions: —
Floor Type: Hardwood
Full Bathrooms: 3
Bathroom Amenities: Handicap Shower,Soaking Tub
Bathroom in Basement: 1
Rooms: Kitchen,Family Room,Utility Room-Lower Level,Other Room
Basement Description: Finished,Rec/Family Area,Storage Space
Other Specifics
| 2.5 | |
| Concrete Perimeter | |
| Asphalt | |
| Patio, Porch | |
| Mature Trees | |
| 9200 | |
| — | |
| None | |
| Bar-Dry, Hardwood Floors, First Floor Bedroom, In-Law Arrangement, First Floor Full Bath, Some Carpeting, Drapes/Blinds | |
| Double Oven, Dishwasher, Refrigerator, Washer, Dryer, Gas Cooktop, Wall Oven | |
| Not in DB | |
| Park, Tennis Court(s), Curbs, Sidewalks, Street Lights, Street Paved | |
| — | |
| — | |
| — |
Tax History
| Year | Property Taxes |
|---|---|
| 2022 | $1,122 |
Contact Agent
Nearby Similar Homes
Nearby Sold Comparables
Contact Agent
Listing Provided By
Keller Williams Elite

