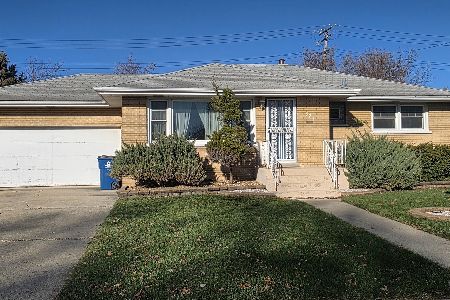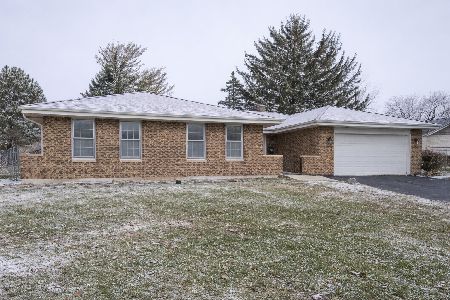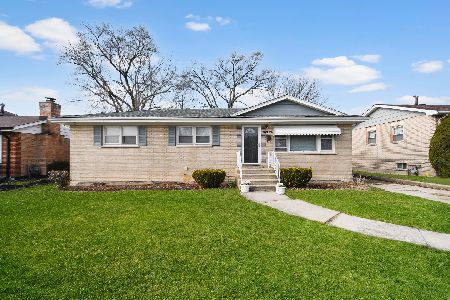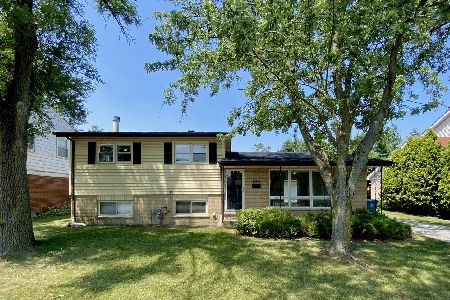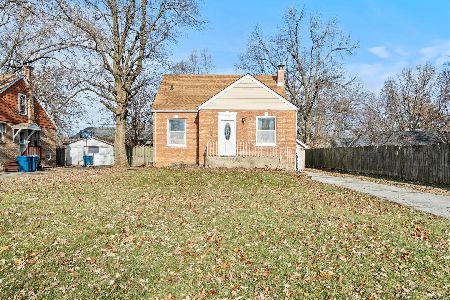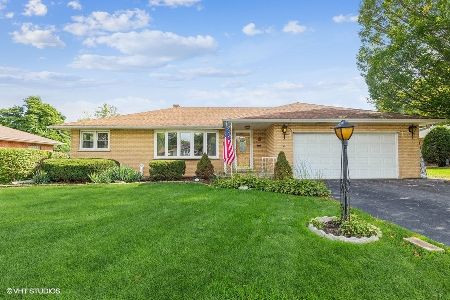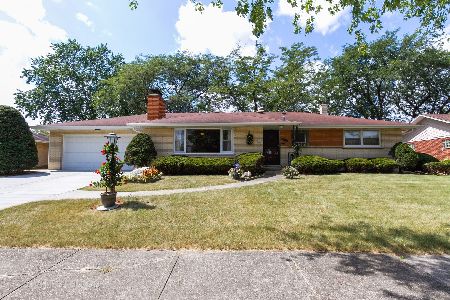831 Marion Way, Chicago Heights, Illinois 60411
$122,500
|
Sold
|
|
| Status: | Closed |
| Sqft: | 2,209 |
| Cost/Sqft: | $59 |
| Beds: | 3 |
| Baths: | 3 |
| Year Built: | 1961 |
| Property Taxes: | $1,546 |
| Days On Market: | 4121 |
| Lot Size: | 0,26 |
Description
LARGE RANCH HOME WITH FULL FINISHED BASEMENT. BASEMENT INCLUDES FULL KITCHEN, BATH, REC RM W FP AND 4TH BEDROOM. **BRAND NEW ROOF 10/14.** LARGE FAMILY RM WITH FP AND DINING RM WITH FRENCH DOORS TO LARGE DECK. SUNROOM OFF KITCHEN WITH LOTS OF BUILT IN STORAGE. EXTRA DEEP HEATED GARAGE. VILLAGE INSPECTION COMPLETE - SOLD "AS-IS' -BUYER RESPONSIBLE FOR FEW MINOR VILLAGE REPAIRS.
Property Specifics
| Single Family | |
| — | |
| Ranch | |
| 1961 | |
| Full | |
| — | |
| No | |
| 0.26 |
| Cook | |
| Mackler Heights | |
| 0 / Not Applicable | |
| None | |
| Lake Michigan | |
| Public Sewer | |
| 08758546 | |
| 32184090290000 |
Nearby Schools
| NAME: | DISTRICT: | DISTANCE: | |
|---|---|---|---|
|
High School
Bloom High School |
206 | Not in DB | |
Property History
| DATE: | EVENT: | PRICE: | SOURCE: |
|---|---|---|---|
| 2 Mar, 2015 | Sold | $122,500 | MRED MLS |
| 13 Nov, 2014 | Under contract | $129,900 | MRED MLS |
| 21 Oct, 2014 | Listed for sale | $129,900 | MRED MLS |
Room Specifics
Total Bedrooms: 4
Bedrooms Above Ground: 3
Bedrooms Below Ground: 1
Dimensions: —
Floor Type: Carpet
Dimensions: —
Floor Type: Carpet
Dimensions: —
Floor Type: Carpet
Full Bathrooms: 3
Bathroom Amenities: —
Bathroom in Basement: 1
Rooms: Kitchen,Sun Room
Basement Description: Finished
Other Specifics
| 2.5 | |
| Concrete Perimeter | |
| Asphalt | |
| Deck | |
| — | |
| 97 X 113 X 99 X113 | |
| — | |
| — | |
| Skylight(s), Bar-Dry, First Floor Bedroom, First Floor Full Bath | |
| Double Oven, Range, Dishwasher, Refrigerator | |
| Not in DB | |
| — | |
| — | |
| — | |
| Wood Burning, Gas Starter |
Tax History
| Year | Property Taxes |
|---|---|
| 2015 | $1,546 |
Contact Agent
Nearby Similar Homes
Nearby Sold Comparables
Contact Agent
Listing Provided By
Coldwell Banker Residential

