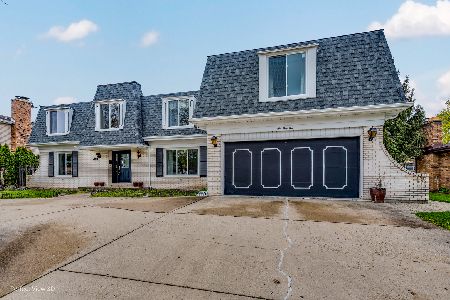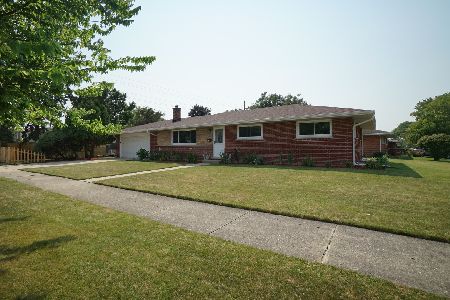825 Marshall Drive, Des Plaines, Illinois 60016
$360,000
|
Sold
|
|
| Status: | Closed |
| Sqft: | 1,712 |
| Cost/Sqft: | $216 |
| Beds: | 3 |
| Baths: | 2 |
| Year Built: | 1972 |
| Property Taxes: | $6,167 |
| Days On Market: | 2467 |
| Lot Size: | 0,24 |
Description
Beautifully Maintained Ranch boasting over 1,700 sqft of living space with a finished basement situated on a nice size lot. The living/dining room has tons of natural light and hardwood floors. Updated kitchen with eat-in area features sliding door access to the deck with pergola and fully fenced yard. The open concept family room with fireplace adjoins the kitchen making the combined space perfect for entertaining. Large master bedroom complete with a master bathroom. Enjoy the additional living space in the finished lower level Rec room with a cement crawl space ideal for storage. Hardwood floors in all the bedrooms. Main floor laundry. Attached garage. Updates include: kitchen, bathrooms, furnace/A.C. water heater, windows, roof, deck, pergola, privacy fence and much more. Nothing to do but move in. Short walk to the new Park. Minutes to Shopping, Restaurants and Highway. Close to train! This home is sure to please!
Property Specifics
| Single Family | |
| — | |
| Ranch | |
| 1972 | |
| Partial | |
| EXPANDED RANCH | |
| No | |
| 0.24 |
| Cook | |
| Waycinden Park | |
| 0 / Not Applicable | |
| None | |
| Lake Michigan | |
| Public Sewer | |
| 10344094 | |
| 08242020010000 |
Nearby Schools
| NAME: | DISTRICT: | DISTANCE: | |
|---|---|---|---|
|
Grade School
Devonshire School |
59 | — | |
|
Middle School
Friendship Junior High School |
59 | Not in DB | |
|
High School
Elk Grove High School |
214 | Not in DB | |
Property History
| DATE: | EVENT: | PRICE: | SOURCE: |
|---|---|---|---|
| 30 Apr, 2014 | Sold | $300,000 | MRED MLS |
| 13 Mar, 2014 | Under contract | $319,900 | MRED MLS |
| 3 Mar, 2014 | Listed for sale | $319,900 | MRED MLS |
| 14 Jun, 2019 | Sold | $360,000 | MRED MLS |
| 25 Apr, 2019 | Under contract | $369,000 | MRED MLS |
| 15 Apr, 2019 | Listed for sale | $369,000 | MRED MLS |
Room Specifics
Total Bedrooms: 3
Bedrooms Above Ground: 3
Bedrooms Below Ground: 0
Dimensions: —
Floor Type: Hardwood
Dimensions: —
Floor Type: Hardwood
Full Bathrooms: 2
Bathroom Amenities: —
Bathroom in Basement: 0
Rooms: Recreation Room
Basement Description: Finished,Crawl
Other Specifics
| 2 | |
| — | |
| Asphalt | |
| Deck | |
| Corner Lot,Fenced Yard | |
| 79X124X82X114 | |
| — | |
| Full | |
| Hardwood Floors, First Floor Laundry | |
| Range, Microwave, Dishwasher, Refrigerator, Washer, Dryer | |
| Not in DB | |
| Sidewalks, Street Lights, Street Paved | |
| — | |
| — | |
| Wood Burning |
Tax History
| Year | Property Taxes |
|---|---|
| 2014 | $6,775 |
| 2019 | $6,167 |
Contact Agent
Nearby Similar Homes
Nearby Sold Comparables
Contact Agent
Listing Provided By
Baird & Warner











