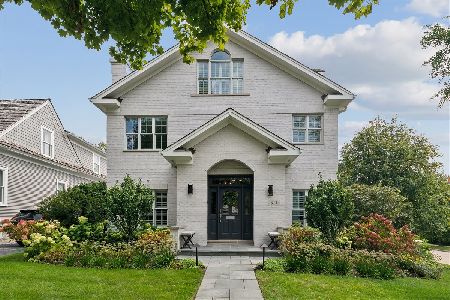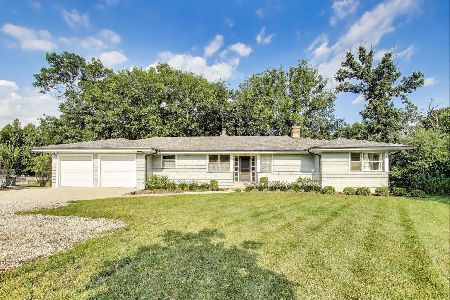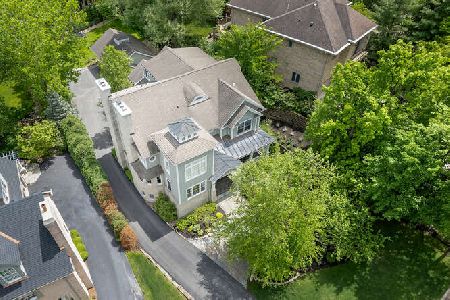825 Washington Street, Hinsdale, Illinois 60521
$1,985,000
|
Sold
|
|
| Status: | Closed |
| Sqft: | 6,015 |
| Cost/Sqft: | $366 |
| Beds: | 6 |
| Baths: | 9 |
| Year Built: | 2006 |
| Property Taxes: | $29,095 |
| Days On Market: | 2639 |
| Lot Size: | 0,46 |
Description
Over 8,000 square feet of unrivaled luxury on nearly half an acre! True excellence in every aspect. The floor plan is of a design that is both emphatically practical and flexible-Look at it online and be impressed. Seven ensuite bedrooms. Four car attached garage. First floor bedroom suite for related living. First floor office/music room. Chef's office/time out room adjacent to kitchen. Finished lower level with view out/daylight windows/bar/exercise room and theatre. 10 foot ceilings. Conveniently set in the woodsy Fullersburg Woods area with convenient access to Ogden/I-294/Route 83. Phenomenally well-maintained. Quick close possible.
Property Specifics
| Single Family | |
| — | |
| — | |
| 2006 | |
| Full | |
| — | |
| No | |
| 0.46 |
| Du Page | |
| — | |
| 0 / Not Applicable | |
| None | |
| Lake Michigan | |
| Public Sewer | |
| 10153028 | |
| 0901113019 |
Nearby Schools
| NAME: | DISTRICT: | DISTANCE: | |
|---|---|---|---|
|
Grade School
Monroe Elementary School |
181 | — | |
|
Middle School
Clarendon Hills Middle School |
181 | Not in DB | |
|
High School
Hinsdale Central High School |
86 | Not in DB | |
Property History
| DATE: | EVENT: | PRICE: | SOURCE: |
|---|---|---|---|
| 5 May, 2008 | Sold | $1,950,000 | MRED MLS |
| 4 May, 2008 | Under contract | $2,295,000 | MRED MLS |
| — | Last price change | $2,395,000 | MRED MLS |
| 2 Jan, 2007 | Listed for sale | $2,395,000 | MRED MLS |
| 19 Aug, 2011 | Sold | $2,064,000 | MRED MLS |
| 30 Jun, 2011 | Under contract | $2,250,000 | MRED MLS |
| 31 May, 2011 | Listed for sale | $2,250,000 | MRED MLS |
| 14 Mar, 2019 | Sold | $1,985,000 | MRED MLS |
| 4 Feb, 2019 | Under contract | $2,200,000 | MRED MLS |
| 10 Dec, 2018 | Listed for sale | $2,200,000 | MRED MLS |
Room Specifics
Total Bedrooms: 7
Bedrooms Above Ground: 6
Bedrooms Below Ground: 1
Dimensions: —
Floor Type: Hardwood
Dimensions: —
Floor Type: Hardwood
Dimensions: —
Floor Type: Hardwood
Dimensions: —
Floor Type: —
Dimensions: —
Floor Type: —
Dimensions: —
Floor Type: —
Full Bathrooms: 9
Bathroom Amenities: Whirlpool,Separate Shower,Steam Shower,Double Sink,Soaking Tub
Bathroom in Basement: 1
Rooms: Bedroom 5,Bedroom 6,Bedroom 7,Breakfast Room,Office,Loft,Recreation Room,Theatre Room,Mud Room
Basement Description: Finished
Other Specifics
| 4 | |
| — | |
| Brick,Circular | |
| Deck | |
| — | |
| 85X224X74X183* | |
| — | |
| Full | |
| Vaulted/Cathedral Ceilings, Bar-Wet, Hardwood Floors, First Floor Bedroom, Second Floor Laundry, First Floor Full Bath | |
| Double Oven, Range, Microwave, Dishwasher, High End Refrigerator, Bar Fridge, Washer, Dryer, Stainless Steel Appliance(s), Wine Refrigerator, Range Hood | |
| Not in DB | |
| — | |
| — | |
| — | |
| Gas Log |
Tax History
| Year | Property Taxes |
|---|---|
| 2011 | $23,902 |
| 2019 | $29,095 |
Contact Agent
Nearby Similar Homes
Nearby Sold Comparables
Contact Agent
Listing Provided By
Coldwell Banker Residential










