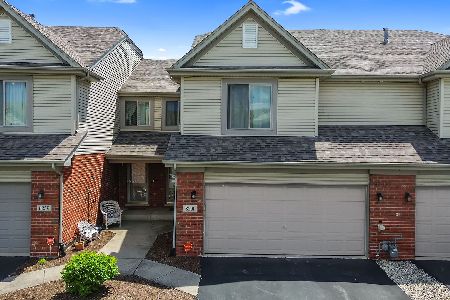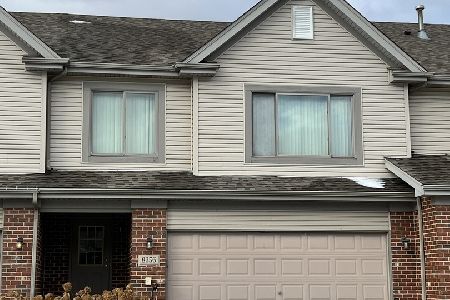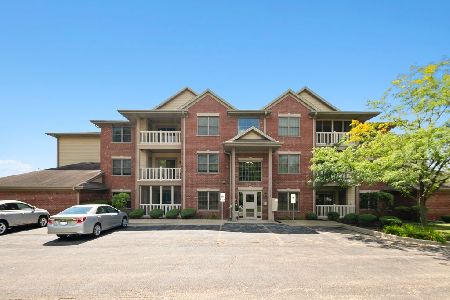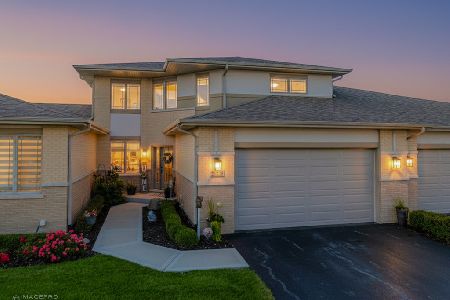8257 Pecan Place, Frankfort, Illinois 60423
$239,000
|
Sold
|
|
| Status: | Closed |
| Sqft: | 1,951 |
| Cost/Sqft: | $126 |
| Beds: | 3 |
| Baths: | 2 |
| Year Built: | 2005 |
| Property Taxes: | $4,213 |
| Days On Market: | 1985 |
| Lot Size: | 0,00 |
Description
~THE~ One You Have Been Waiting For!! *FHA APPROVED* Lincoln Way East HS! End Unit Townhome w/3 Sides of Windows/Light & Attached 2 Car! Oversized Front Sitting Porch w/Great Side Yard! Dramatic Foyer w/Coat Closet, Natural Light & Access to 2 Car Garage w/Gas Piped In & Water! Stunning Vaulted Ceilings ~ Open Floor Plan, Hardwood Floors, Stairs & Spindles Are Gleaming & Real Wood! Entertaining Kitchen w/SS Appliances, Granite, New Undermount Sink & Pull Down Faucet, Pantry & 5 Chair Breakfast Bar Overhang/Peninsula PLUS Eat in Table Area w/Access to Deck for More Entertaining & AMAZING Sunsets!! Living Room has Gas Fireplace! SPACIOUS Master Bedroom Suite w/Vaulted Ceiling Ceiling Fan, Triple Window & HUGE WIC w/Attic Storage! Master Bath: Whirlpool Tub w/Jets, Linen Closet & Double Sinks w/New Granite & Faucets! (All Toilets Recently Changed!) Open Loft Area for Office! Look-Out Basement/Lower Level w/9' Ceilings & Above Grade Windows, 3rd Bedroom w/Large Walk In Closet, Full Bath & Huge Laundry Room! (Could Be Great Layout for Possible Related Living Situation) Freshly Painted, Wood Slider Windows, Brushed Nickel Hardware/Fixtures! New Hot Water Tank '18, Stove '20, Dishwasher '19, Washer '19 & Carpet '17! Awesome Park Within Subdivision, Multiple Walking Paths/Trails, Multiple Ponds (One w/Fountain that Lights at Night) & Gazebos! Association Financials are Healthy! (Roofs Are Being Replaced in Phases & Funds Are Already Allocated) Move Right In & Enjoy! Hurry!
Property Specifics
| Condos/Townhomes | |
| 2 | |
| — | |
| 2005 | |
| Full | |
| CHESTNUT | |
| No | |
| — |
| Will | |
| Hawthorne Lakes | |
| 190 / Monthly | |
| Parking,Insurance,Exterior Maintenance,Lawn Care,Snow Removal,Other | |
| Public | |
| Public Sewer | |
| 10819639 | |
| 9091441704900000 |
Nearby Schools
| NAME: | DISTRICT: | DISTANCE: | |
|---|---|---|---|
|
Grade School
Dr Julian Rogus School |
161 | — | |
|
Middle School
Summit Hill Junior High School |
161 | Not in DB | |
|
High School
Lincoln-way East High School |
210 | Not in DB | |
Property History
| DATE: | EVENT: | PRICE: | SOURCE: |
|---|---|---|---|
| 29 Aug, 2014 | Sold | $200,000 | MRED MLS |
| 22 Jul, 2014 | Under contract | $210,000 | MRED MLS |
| — | Last price change | $215,000 | MRED MLS |
| 13 Jun, 2014 | Listed for sale | $215,000 | MRED MLS |
| 16 Oct, 2020 | Sold | $239,000 | MRED MLS |
| 26 Aug, 2020 | Under contract | $245,000 | MRED MLS |
| 14 Aug, 2020 | Listed for sale | $245,000 | MRED MLS |
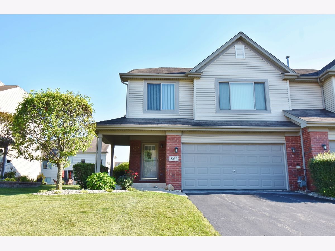
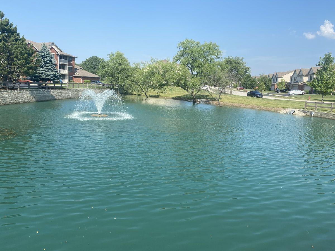
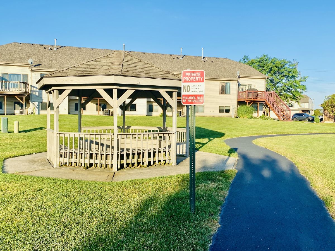
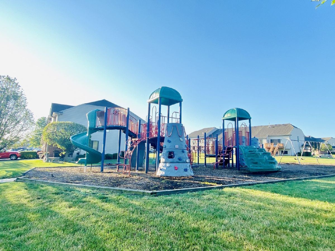
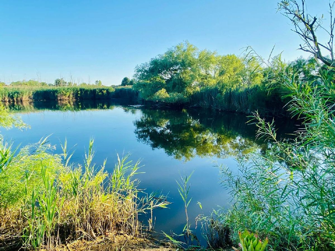
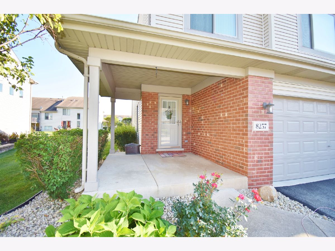
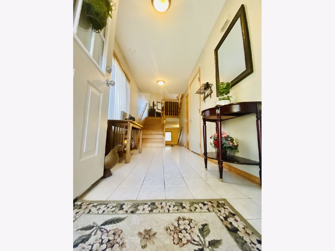
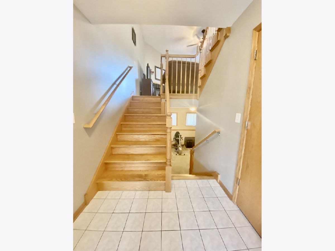
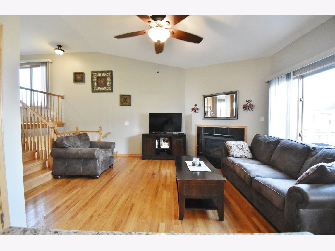
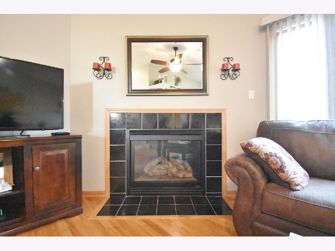
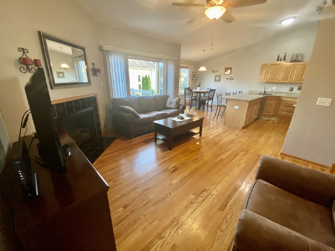
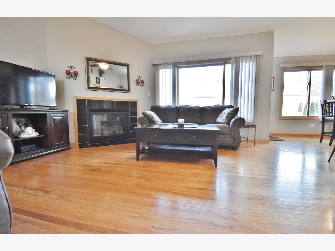
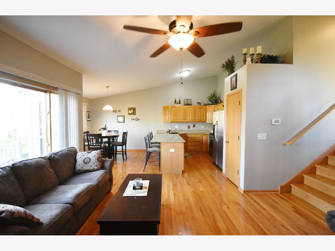
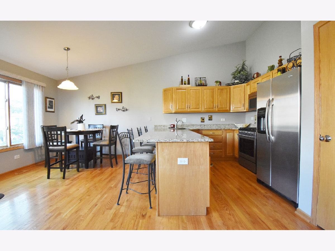
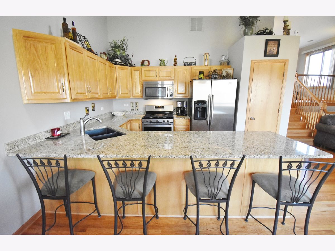
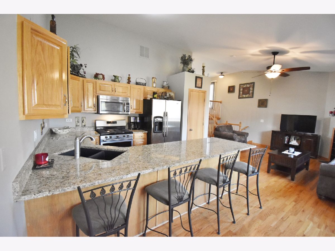
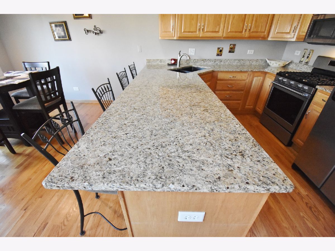
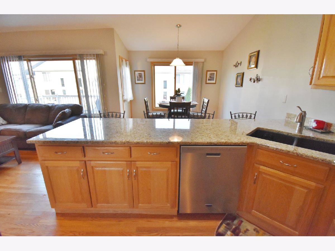
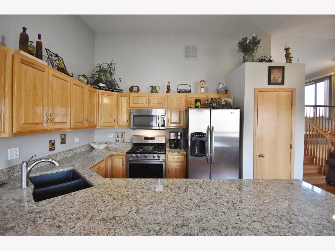
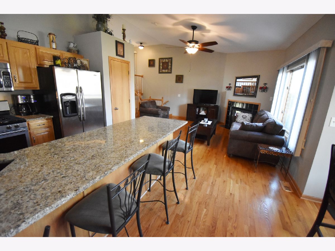
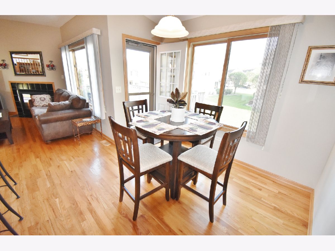
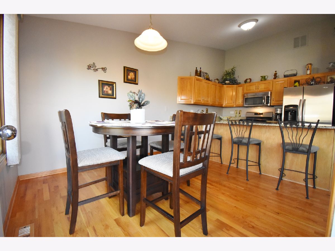
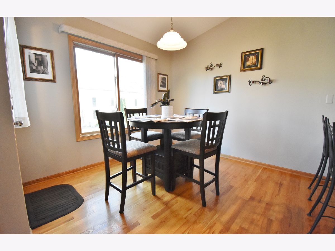
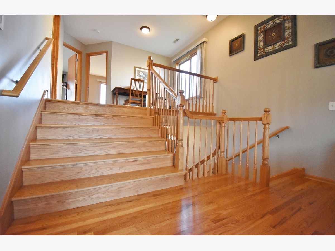
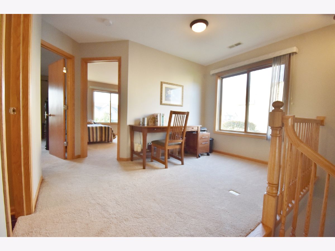
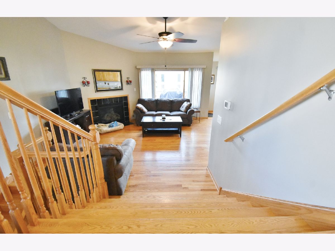
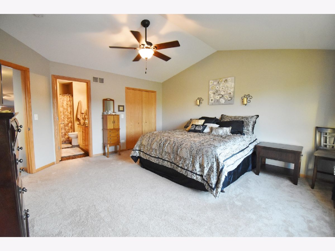
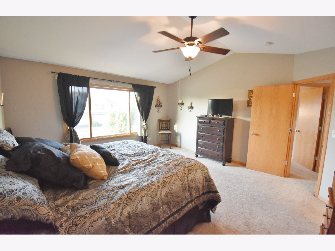
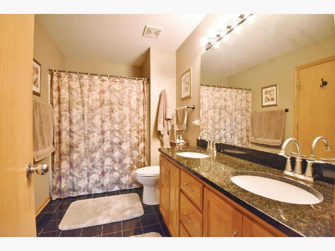
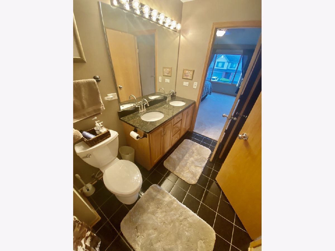
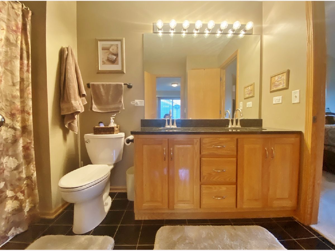
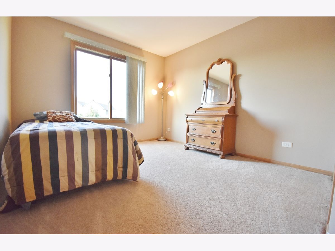
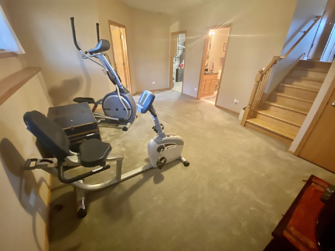
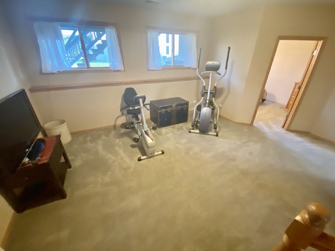
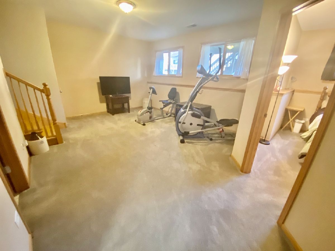
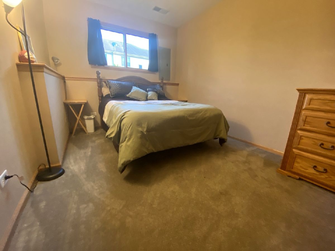
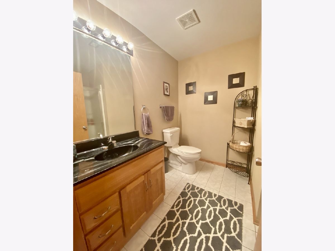
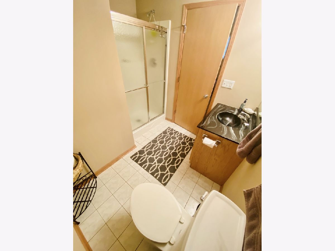
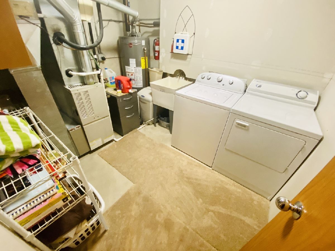
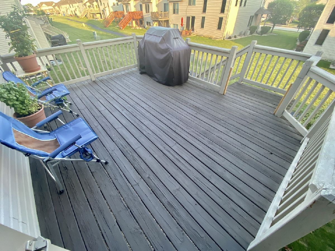
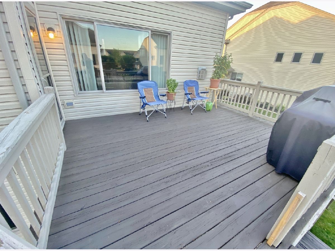
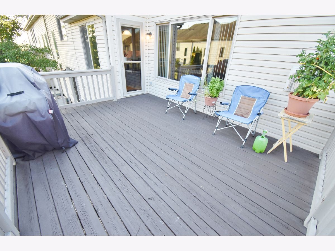
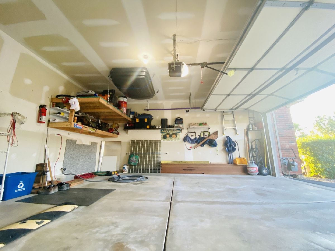
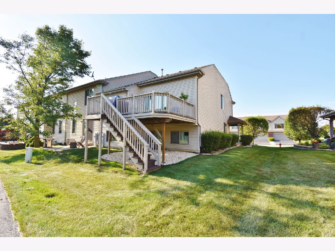
Room Specifics
Total Bedrooms: 3
Bedrooms Above Ground: 3
Bedrooms Below Ground: 0
Dimensions: —
Floor Type: Carpet
Dimensions: —
Floor Type: Carpet
Full Bathrooms: 2
Bathroom Amenities: Whirlpool,Double Sink
Bathroom in Basement: 1
Rooms: Foyer
Basement Description: Finished,Crawl
Other Specifics
| 2.5 | |
| Concrete Perimeter | |
| Asphalt | |
| Deck, Patio, Storms/Screens, End Unit | |
| Wetlands adjacent,Landscaped,Park Adjacent,Water View | |
| 28.9X57.6 | |
| — | |
| Full | |
| Vaulted/Cathedral Ceilings, Hardwood Floors, Laundry Hook-Up in Unit, Storage, Walk-In Closet(s) | |
| Range, Microwave, Dishwasher, Refrigerator, Washer, Dryer | |
| Not in DB | |
| — | |
| — | |
| Bike Room/Bike Trails, Golf Course, Park | |
| Gas Log, Heatilator |
Tax History
| Year | Property Taxes |
|---|---|
| 2014 | $4,608 |
| 2020 | $4,213 |
Contact Agent
Nearby Similar Homes
Nearby Sold Comparables
Contact Agent
Listing Provided By
Keller Williams Preferred Rlty

