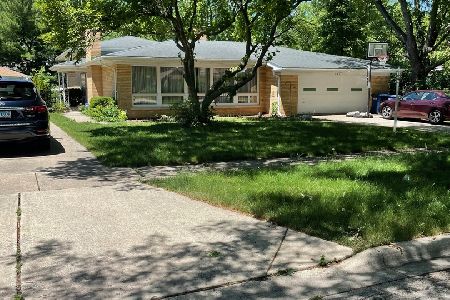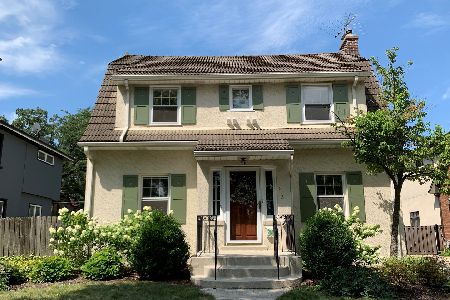826 Catherine Avenue, La Grange Park, Illinois 60526
$550,000
|
Sold
|
|
| Status: | Closed |
| Sqft: | 0 |
| Cost/Sqft: | — |
| Beds: | 4 |
| Baths: | 3 |
| Year Built: | 1950 |
| Property Taxes: | $2,651 |
| Days On Market: | 3823 |
| Lot Size: | 0,00 |
Description
Classic brick & stone Cape Cod on over-sized 63 foot wide lot in the desirable Harding Woods neighborhood. Gorgeous 2015 remodel in this four bedroom, three bath home just steps to schools, commuter train, town, parks, forest preserve, bike paths and more! Decorator colors throughout, refinished HW floors w/rich dark stain & generous moldings. Sun-drenched dining and living rooms with wood burning fireplace, cove ceiling and bay windows. Gorgeous new eat-in kitchen with custom Brakur cabinets, stainless steel appliances, honed granite counters and subway tile back-splash. All new baths with Kohler fixtures, expansive finished lower level with family room, recreation room, storage, walk-in closet, spacious laundry room and direct exterior access to backyard. New windows, electric panel, a/c, HWH, interior doors, landscaping & more! Detached 2 1/2 car garage with fully enclosed attached workshop.
Property Specifics
| Single Family | |
| — | |
| Cape Cod | |
| 1950 | |
| Full | |
| CAPE COD | |
| No | |
| — |
| Cook | |
| Harding Woods | |
| 0 / Not Applicable | |
| None | |
| Lake Michigan,Public | |
| Public Sewer | |
| 09014519 | |
| 15331180290000 |
Nearby Schools
| NAME: | DISTRICT: | DISTANCE: | |
|---|---|---|---|
|
Grade School
Ogden Ave Elementary School |
102 | — | |
|
Middle School
Park Junior High School |
102 | Not in DB | |
|
High School
Lyons Twp High School |
204 | Not in DB | |
Property History
| DATE: | EVENT: | PRICE: | SOURCE: |
|---|---|---|---|
| 7 Apr, 2015 | Sold | $360,000 | MRED MLS |
| 12 Mar, 2015 | Under contract | $387,000 | MRED MLS |
| 6 Mar, 2015 | Listed for sale | $387,000 | MRED MLS |
| 10 Mar, 2016 | Sold | $550,000 | MRED MLS |
| 25 Jan, 2016 | Under contract | $579,000 | MRED MLS |
| — | Last price change | $597,000 | MRED MLS |
| 17 Aug, 2015 | Listed for sale | $619,700 | MRED MLS |
Room Specifics
Total Bedrooms: 4
Bedrooms Above Ground: 4
Bedrooms Below Ground: 0
Dimensions: —
Floor Type: Hardwood
Dimensions: —
Floor Type: Carpet
Dimensions: —
Floor Type: Carpet
Full Bathrooms: 3
Bathroom Amenities: —
Bathroom in Basement: 1
Rooms: Foyer,Gallery,Mud Room,Recreation Room,Utility Room-Lower Level,Walk In Closet,Workshop
Basement Description: Finished,Exterior Access
Other Specifics
| 2.5 | |
| — | |
| Concrete | |
| Patio | |
| Landscaped | |
| 63 X 125 | |
| Finished,Interior Stair | |
| None | |
| Hardwood Floors, First Floor Bedroom, First Floor Full Bath | |
| Range, Microwave, Dishwasher, Refrigerator, Disposal, Stainless Steel Appliance(s) | |
| Not in DB | |
| Sidewalks, Street Lights, Street Paved | |
| — | |
| — | |
| Wood Burning |
Tax History
| Year | Property Taxes |
|---|---|
| 2015 | $2,655 |
| 2016 | $2,651 |
Contact Agent
Nearby Similar Homes
Nearby Sold Comparables
Contact Agent
Listing Provided By
Smothers Realty Group








