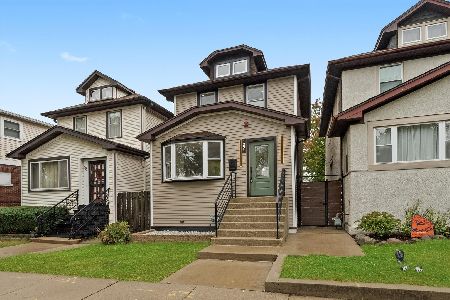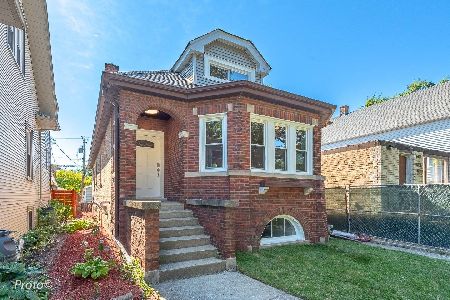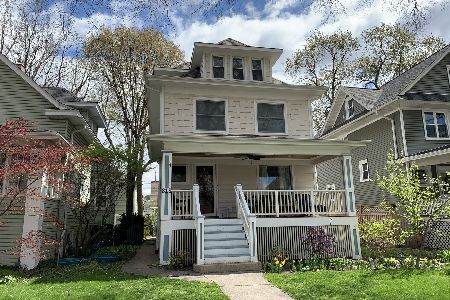826 Cuyler Avenue, Oak Park, Illinois 60304
$317,500
|
Sold
|
|
| Status: | Closed |
| Sqft: | 0 |
| Cost/Sqft: | — |
| Beds: | 3 |
| Baths: | 3 |
| Year Built: | 1904 |
| Property Taxes: | $10,283 |
| Days On Market: | 3726 |
| Lot Size: | 0,11 |
Description
IN THE SAME FAMILY FOR OVER 40 YEARS! Priced for you to update a large home your way while you live here. Lots of charm still intact: hardwood floors, window box seating in foyer, gracious staircase with a striking leaded art glass window, french doors, and an open covered front porch with porch swing. Roof and siding less than 10 years old, some newer windows, first floor family room addition from the 60's. Bonus room and full bath in the basement. Central air, fenced yard. 1 car garage plus 2 spots. Great opportunity to 'do your own thing' and benefit from the upside. Playground/park/school at the end of the street and the Harrison Arts District shops & restaurants at your doorstep. 5 blocks to the Blue Line Train and EZ access to the Xway. SOLD AS-IS, NO EXCEPTIONS! Don't miss the Virtual Tour for many more pictures and details.
Property Specifics
| Single Family | |
| — | |
| American 4-Sq. | |
| 1904 | |
| Full | |
| — | |
| No | |
| 0.11 |
| Cook | |
| — | |
| 0 / Not Applicable | |
| None | |
| Lake Michigan | |
| Public Sewer | |
| 09055412 | |
| 16171250100000 |
Nearby Schools
| NAME: | DISTRICT: | DISTANCE: | |
|---|---|---|---|
|
Grade School
Longfellow Elementary School |
97 | — | |
|
Middle School
Percy Julian Middle School |
97 | Not in DB | |
|
High School
Oak Park & River Forest High Sch |
200 | Not in DB | |
Property History
| DATE: | EVENT: | PRICE: | SOURCE: |
|---|---|---|---|
| 17 Nov, 2015 | Sold | $317,500 | MRED MLS |
| 7 Oct, 2015 | Under contract | $325,000 | MRED MLS |
| 4 Oct, 2015 | Listed for sale | $325,000 | MRED MLS |
Room Specifics
Total Bedrooms: 3
Bedrooms Above Ground: 3
Bedrooms Below Ground: 0
Dimensions: —
Floor Type: Carpet
Dimensions: —
Floor Type: Carpet
Full Bathrooms: 3
Bathroom Amenities: —
Bathroom in Basement: 1
Rooms: Foyer,Office,Recreation Room
Basement Description: Partially Finished
Other Specifics
| 1.5 | |
| — | |
| — | |
| — | |
| — | |
| 37 X 126 | |
| Interior Stair | |
| None | |
| Skylight(s), Hardwood Floors | |
| Range, Microwave, Dishwasher, Refrigerator, Washer, Dryer, Disposal | |
| Not in DB | |
| — | |
| — | |
| — | |
| Gas Log, Gas Starter |
Tax History
| Year | Property Taxes |
|---|---|
| 2015 | $10,283 |
Contact Agent
Nearby Similar Homes
Nearby Sold Comparables
Contact Agent
Listing Provided By
RE/MAX In The Village Realtors











