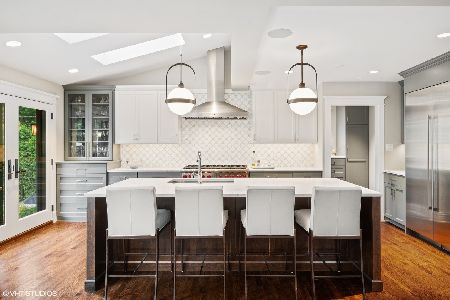826 Greenwood Avenue, Wilmette, Illinois 60091
$1,050,000
|
Sold
|
|
| Status: | Closed |
| Sqft: | 2,496 |
| Cost/Sqft: | $439 |
| Beds: | 5 |
| Baths: | 4 |
| Year Built: | 1911 |
| Property Taxes: | $16,919 |
| Days On Market: | 3653 |
| Lot Size: | 0,21 |
Description
Situated on an 87'x187' lot in Wilmette's premier neighborhood, this classic brick and stucco four-square boasts a beautiful yard and wide front porch for enjoying lake breezes. A coffered ceiling graces the dining room, while wooden beams run the length of the living room ceiling. The first floor's formal rooms are complemented by a sunny kitchen and bright den. Each enjoys access to the expansive backyard. The second level floor plan features two full baths and four large bedrooms. One bedroom has an adjacent tandem room with lovely decoratively framed windows on three sides. Another bedroom, home office, and a full bath are found on the third floor, along with a cozy, windowed reading loft. The partially finished basement has abundant storage and work space and a recreation room with fireplace. Ideal location close to lake, town, train, schools, and Plaza del Lago!
Property Specifics
| Single Family | |
| — | |
| American 4-Sq. | |
| 1911 | |
| Full | |
| — | |
| No | |
| 0.21 |
| Cook | |
| — | |
| 0 / Not Applicable | |
| None | |
| Lake Michigan | |
| Public Sewer | |
| 09118405 | |
| 05274060090000 |
Nearby Schools
| NAME: | DISTRICT: | DISTANCE: | |
|---|---|---|---|
|
Grade School
Central Elementary School |
39 | — | |
|
Middle School
Wilmette Junior High School |
39 | Not in DB | |
|
High School
New Trier Twp H.s. Northfield/wi |
203 | Not in DB | |
|
Alternate Junior High School
Highcrest Middle School |
— | Not in DB | |
Property History
| DATE: | EVENT: | PRICE: | SOURCE: |
|---|---|---|---|
| 1 Feb, 2016 | Sold | $1,050,000 | MRED MLS |
| 18 Jan, 2016 | Under contract | $1,095,000 | MRED MLS |
| 18 Jan, 2016 | Listed for sale | $1,095,000 | MRED MLS |
Room Specifics
Total Bedrooms: 5
Bedrooms Above Ground: 5
Bedrooms Below Ground: 0
Dimensions: —
Floor Type: Hardwood
Dimensions: —
Floor Type: Hardwood
Dimensions: —
Floor Type: Hardwood
Dimensions: —
Floor Type: —
Full Bathrooms: 4
Bathroom Amenities: —
Bathroom in Basement: 0
Rooms: Bedroom 5,Office,Recreation Room,Tandem Room,Workshop
Basement Description: Partially Finished
Other Specifics
| 2 | |
| — | |
| — | |
| Porch | |
| — | |
| 85X187 | |
| Finished | |
| Full | |
| — | |
| Range, Dishwasher, Washer, Dryer, Disposal | |
| Not in DB | |
| — | |
| — | |
| — | |
| Wood Burning |
Tax History
| Year | Property Taxes |
|---|---|
| 2016 | $16,919 |
Contact Agent
Nearby Sold Comparables
Contact Agent
Listing Provided By
@properties






