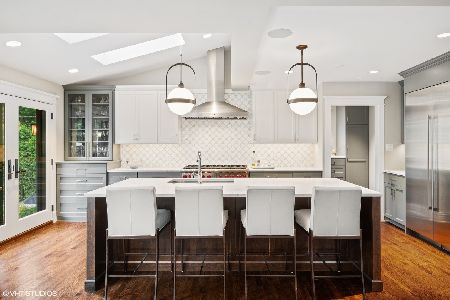831 Ashland Avenue, Wilmette, Illinois 60091
$1,375,000
|
Sold
|
|
| Status: | Closed |
| Sqft: | 0 |
| Cost/Sqft: | — |
| Beds: | 6 |
| Baths: | 6 |
| Year Built: | 1928 |
| Property Taxes: | $31,605 |
| Days On Market: | 2806 |
| Lot Size: | 0,30 |
Description
Fabulous east Wilmette home on large lot. Brick exterior, slate roof, elegant rooms in all the right places - all beautifully updated - in an ideal walk-to everything locale. First floor has impressive front hall, grandly scaled living room w/fplc, formal dining room open to sitting room/sunroom, updated bright and white kitchen with stainless appliances opening to large family room with double French doors to terrace and large yard. Also on first is a sunny office and powder room. Second floor offers 5 large bedrooms and three full baths including gracious master suite with updated bath and fireplace. Wonderful 3rd floor retreat with spacious, sun-filled bedroom and fabulous full bath. Finished lower level features rec room, entertaining kitchen, full bath, wine cellar, workshop and loads of storage. Finely constructed (steel beam construction) over-sized brick garage with slate roof has been designed to replicate the fine materials of the home. All in an ideal east locale.
Property Specifics
| Single Family | |
| — | |
| Traditional | |
| 1928 | |
| Full | |
| — | |
| No | |
| 0.3 |
| Cook | |
| — | |
| 0 / Not Applicable | |
| None | |
| Lake Michigan | |
| Public Sewer | |
| 09897041 | |
| 05274060010000 |
Nearby Schools
| NAME: | DISTRICT: | DISTANCE: | |
|---|---|---|---|
|
Grade School
Central Elementary School |
39 | — | |
|
Middle School
Highcrest Middle School |
39 | Not in DB | |
|
High School
New Trier Twp H.s. Northfield/wi |
203 | Not in DB | |
|
Alternate Junior High School
Wilmette Junior High School |
— | Not in DB | |
Property History
| DATE: | EVENT: | PRICE: | SOURCE: |
|---|---|---|---|
| 15 Apr, 2019 | Sold | $1,375,000 | MRED MLS |
| 14 Feb, 2019 | Under contract | $1,489,000 | MRED MLS |
| — | Last price change | $1,589,000 | MRED MLS |
| 14 May, 2018 | Listed for sale | $1,695,000 | MRED MLS |
| 17 Jun, 2022 | Sold | $2,500,000 | MRED MLS |
| 5 Apr, 2022 | Under contract | $2,100,000 | MRED MLS |
| 1 Apr, 2022 | Listed for sale | $2,100,000 | MRED MLS |
Room Specifics
Total Bedrooms: 6
Bedrooms Above Ground: 6
Bedrooms Below Ground: 0
Dimensions: —
Floor Type: Hardwood
Dimensions: —
Floor Type: Carpet
Dimensions: —
Floor Type: Carpet
Dimensions: —
Floor Type: —
Dimensions: —
Floor Type: —
Full Bathrooms: 6
Bathroom Amenities: Whirlpool,Separate Shower,Double Sink
Bathroom in Basement: 1
Rooms: Bedroom 5,Bedroom 6,Office,Recreation Room,Kitchen,Foyer,Storage,Sun Room,Workshop
Basement Description: Partially Finished
Other Specifics
| 2 | |
| Concrete Perimeter | |
| Asphalt,Circular,Other | |
| Patio | |
| — | |
| 70 X 186 | |
| — | |
| Full | |
| Bar-Wet, Hardwood Floors | |
| Double Oven, Microwave, Dishwasher, High End Refrigerator, Bar Fridge, Washer, Dryer, Disposal, Stainless Steel Appliance(s), Wine Refrigerator | |
| Not in DB | |
| — | |
| — | |
| — | |
| Wood Burning |
Tax History
| Year | Property Taxes |
|---|---|
| 2019 | $31,605 |
| 2022 | $30,766 |
Contact Agent
Nearby Similar Homes
Nearby Sold Comparables
Contact Agent
Listing Provided By
Compass





