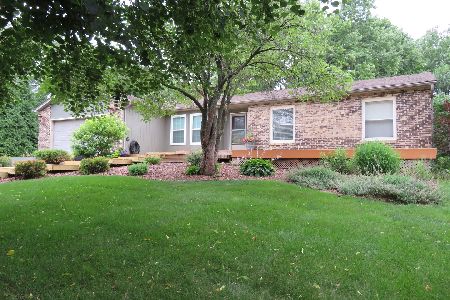826 Hemlock Drive, Sleepy Hollow, Illinois 60118
$245,000
|
Sold
|
|
| Status: | Closed |
| Sqft: | 2,380 |
| Cost/Sqft: | $109 |
| Beds: | 3 |
| Baths: | 2 |
| Year Built: | 1961 |
| Property Taxes: | $7,114 |
| Days On Market: | 2420 |
| Lot Size: | 0,62 |
Description
Wooded lot frames this 2400sqft rambling Ranch which has been updated beautifully. Huge living room w/fireplace, formal dining room & double door access to the sun drenched 4 season room with built-in cabinets & vaulted beamed ceiling. Newer well designed kitchen features 42" cabinetry, granite counters, breakfast bar & SS appliances. Both bathrooms updated recently. Refinished hardwood floors flow thru-out the main living area! Finished basement w/Rec room, office & laundry. Major improvements included new roof, furnace, A/C + much more... This home is in move-in condition so don't wait or you'll miss it!
Property Specifics
| Single Family | |
| — | |
| Ranch | |
| 1961 | |
| Partial | |
| — | |
| No | |
| 0.62 |
| Kane | |
| — | |
| 0 / Not Applicable | |
| None | |
| Private Well | |
| Septic-Private | |
| 10409628 | |
| 0327151020 |
Nearby Schools
| NAME: | DISTRICT: | DISTANCE: | |
|---|---|---|---|
|
Grade School
Sleepy Hollow Elementary School |
300 | — | |
|
Middle School
Dundee Middle School |
300 | Not in DB | |
|
High School
Dundee-crown High School |
300 | Not in DB | |
Property History
| DATE: | EVENT: | PRICE: | SOURCE: |
|---|---|---|---|
| 29 Mar, 2010 | Sold | $240,000 | MRED MLS |
| 24 Sep, 2009 | Under contract | $259,900 | MRED MLS |
| — | Last price change | $269,900 | MRED MLS |
| 29 May, 2009 | Listed for sale | $274,900 | MRED MLS |
| 26 Aug, 2019 | Sold | $245,000 | MRED MLS |
| 17 Jul, 2019 | Under contract | $259,900 | MRED MLS |
| 8 Jun, 2019 | Listed for sale | $259,900 | MRED MLS |
Room Specifics
Total Bedrooms: 3
Bedrooms Above Ground: 3
Bedrooms Below Ground: 0
Dimensions: —
Floor Type: Carpet
Dimensions: —
Floor Type: Carpet
Full Bathrooms: 2
Bathroom Amenities: —
Bathroom in Basement: 0
Rooms: Den,Recreation Room,Sun Room
Basement Description: Finished
Other Specifics
| 2 | |
| — | |
| Asphalt | |
| Porch, Storms/Screens | |
| Wooded | |
| 25700 | |
| — | |
| Full | |
| Vaulted/Cathedral Ceilings, Hardwood Floors, First Floor Bedroom, First Floor Full Bath, Built-in Features | |
| Range, Microwave, Dishwasher, Refrigerator, Washer, Dryer, Stainless Steel Appliance(s), Wine Refrigerator | |
| Not in DB | |
| Street Lights, Street Paved | |
| — | |
| — | |
| Attached Fireplace Doors/Screen, Gas Log |
Tax History
| Year | Property Taxes |
|---|---|
| 2010 | $4,229 |
| 2019 | $7,114 |
Contact Agent
Nearby Similar Homes
Nearby Sold Comparables
Contact Agent
Listing Provided By
Baird & Warner Real Estate - Algonquin





